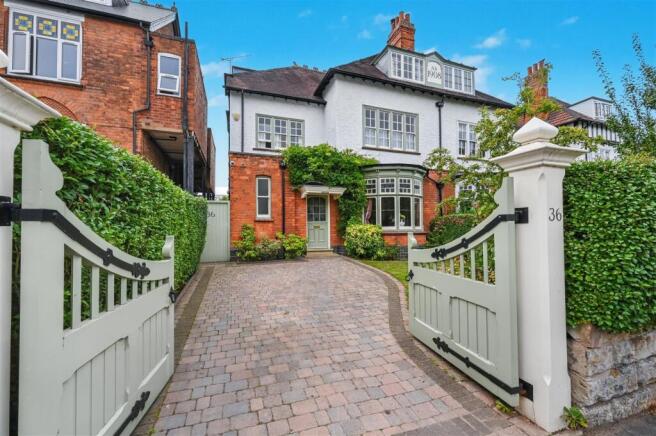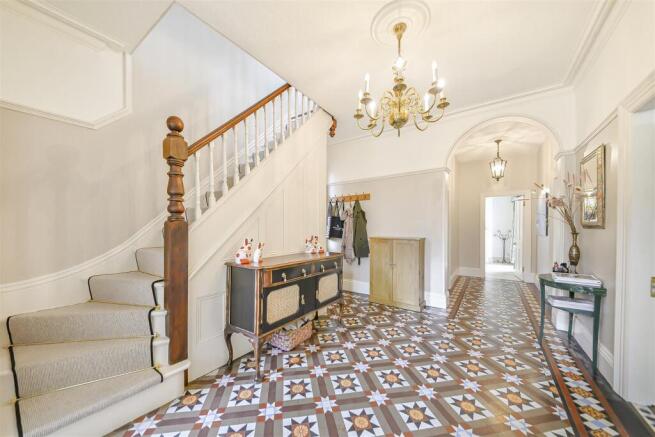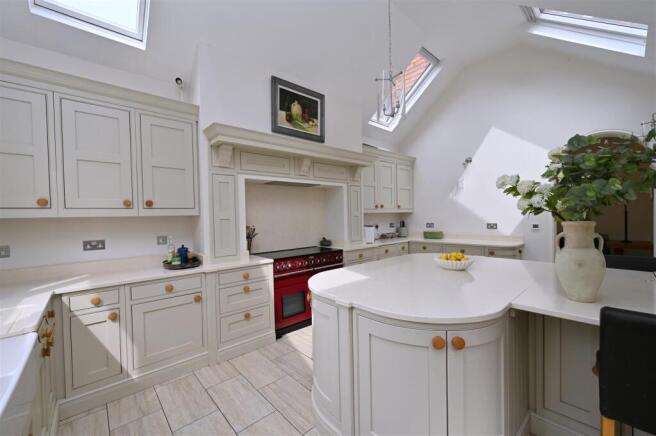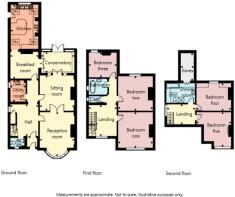Clarendon Road, Edgbaston, Birmingham

- PROPERTY TYPE
Semi-Detached
- BEDROOMS
5
- BATHROOMS
2
- SIZE
Ask agent
- TENUREDescribes how you own a property. There are different types of tenure - freehold, leasehold, and commonhold.Read more about tenure in our glossary page.
Freehold
Key features
- EDWARDIAN PROPERTY WITH ORIGINAL FEATURES
- IMPROVED TO A HIGH STANDARD
- FIVE BEDROOMS
- LANDSCAPED GARDEN WITH OUTBUILDINGS
Description
Elegance from the Arts and Crafts style merges with contemporary features to provide a luxurious home, located in Edgbaston. The attention to design and layout allow for the maximum natural light to flow through the rooms and create a peaceful ambiance. In addition, Farrow & Ball paint has been utilised throughout.
This superb property briefly comprises: gated block paved driveway, attractive front garden, exceptional hallway, stunning interconnecting living room/dining room, breakfast room, conservatory, utility room, ground floor WC, three bedrooms and bathroom on the first floor and two further bedrooms and bathroom on the second floor. Outside, there is a beautiful landscaped rear garden with a summerhouse and a workshop. Viewing is highly recommended in order to fully appreciate the wealth of character this property has on offer.
Situated on Clarendon Road, Edgbaston, the property is set back from the road by architect-designed sapele mahogany gates and a block-paved driveway. Privet hedges border the front garden which comprises of lawn and established evergreens. Entrance door with stained glass panels leads into:
Vestibule - Having original Minton tile flooring, coving to ceiling, ceiling light point and storage cupboard. Panelled inner door with stained glass panels leads into:
Reception Hall - Impressive reception hall, featuring original Minton tiles, deep skirting boards, radiator, picture rail, archway, two ceiling light points, sash window with obscured glazing, stairs rising to first floor accommodation and useful under stairs storage cupboard.
Guest Cloaks/Wc - Having high level cistern, tiled floor, ornate Fired Earth tiling to walls, sash window with obscured glass, wall-mounted wash hand basin, radiator, ceiling light point and extractor fan.
Interconnecting Reception Room/Sitting Room -
Front Reception Room - 5.62 max into bay x 4.42 max into recess. (18'5" m - Having to the front bay window with stained glass panels above, wood flooring, picture rail, coving to ceiling, marble fireplace with fitted woodburning stove and slate hearth, two radiators and double doors.
Further Sitting Room - 4.5 max x 4.43 max into recess (14'9" max x 14'6" - Having wood flooring, feature fireplace with ornate timber mantelpiece then tiled insert and hearth, two radiators, two ceiling ceiling light points with ceiling rose and window with double doors leading into:
Conservatory - 4.19 max x 2.73 max (13'8" max x 8'11" max) - Hardwood conservatory, installed by David Salisbury Conservatories, this area has a wonderful colonial feel. The room features original style "Arundel" Victorian tiles, ceiling light and underfloor heating.
Breakfast Room/Dining Room - 3.6 max x 3.46 max (11'9" max x 11'4" max) - Accessed from both the hall and the conservatory, having tiled floor, coving to ceiling, deep skirting boards, ceiling light point with ceiling rose, limestone fireplace with fitted woodburning-style fire, wall light and archway through to kitchen.
Bespoke Kitchen - 5.64 max x 3.51 (18'6" max x 11'6") - Comprising of an excellent range of wall and base units having solid oak doors from the Langton range by Burbidge & Son of Coventry, marble work surfaces, peninsular unit offering extra workspace, further storage and seating area. Rangemaster cooker set into ornate surround with Neff extractor fan over, integrated Neff dishwasher and Franke water unit, which supplies instant hot or cold filtered water. ceiling light point and wall light by Fritz-Fryer of Ross-on-Wye. Tiled flooring with underfloor heating, island with storage plus seating area, double bowl ceramic Belfast style sink, double glazed timber windows overlooking the garden, radiator and four Velux sky lights, which flood the room with natural light. Part-glazed door leads out to the garden.
Utility Room - 2.74 max x 1.99 max (8'11" max x 6'6" max) - Good-size utility room having base units, inset ceramic Belfast sink with mixer tap over, and wooden work surfaces and splashback, tiled flooring, part complementary tiling to walls, ceiling light point, sash window with partly obscured glass, radiator, floor-mounted Worcester Bosch gas Combi boiler and plumbing for washer and dryer.
Stairs Rising To First Floor Accommodation -
Landing - Spacious first floor landing providing plenty of space for a study or office area, wooden flooring, sash windows overlooking the front elevation, radiator, coving to ceiling picture, ceiling rose and deep skirting boards.
Bedroom One - Front - 4.53 max x 4.43 max into recess. (14'10" max x 14' - Tastefully decorated with William Morris “Golden Lily” wall coverings, detailed sash windows overlooking the front, radiator, feature cast iron fireplace with original tiled insert and hearth, ceiling light point with ceiling rose, coving to ceiling and picture rail.
Bedroom Two - Rear - 4.5 max x4.43 max into recess (14'9" max x14'6" ma - Decorated with Farrow & Ball paint, picture rail, feature fireplace with wooden surround, tiled inset and hearth, sash windows overlooking the rear garden and radiator.
Bedroom Three - Rear - 3.95 max x 3.2 max (12'11" max x 10'5" max) - Decorated with Farrow & Ball paint, having sash window, radiator, dado rail, picture rail, panelling detail to walls and ceiling light point.
Bathroom - Elegantly fitted with Vernon Tutbury freestanding roll-top claw foot bath, window with obscured glass, pedestal wash hand basin, radiator with towel rail, Lincrusta Edwardian dado frieze, recessed ceiling spotlights and tiled floor.
Separate Wc - Having tiled floor, window with obscured glass, dado rail, radiator, low flush WC, ceiling light point and extractor fan.
Stairs Rising To Second Floor Accommodation -
Second Floor Landing - Having window, ceiling light point and ample space for study or workstation.
Bedroom Four - Rear - 4.44 max x 3.45 max (14'6" max x 11'3" max) - Having window overlooking the garden with secondary glazing, radiator and ceiling light point.
Bedroom Five - Front - 4.51 max x 4.44 max (14'9" max x 14'6" max) - Having ornamental fireplace with tiled hearth, radiator, multi-paned window with sliding secondary glazing overlooking the front and ceiling light point.
Bathroom - 3.65 max x 2.56 max (11'11" max x 8'4" max) - Having panelled bath, shower cubicle with wall-mounted electric shower, low flush WC, part-complementary tiling to walls, radiator, tile-effect flooring, window, pedestal wash basin, shaver light with integrated shaver point and access to eaves storage area.
Rear Garden - Delightful south-west facing landscaped rear garden comprising “L” shaped paved seating area wrapping around the house, a lovely range of evergreen shrubs, trees and flowers, staged so that there is always something of interest whatever the time of year, lawn, water feature with pond and fountain, brick-built with Portland stone embellishments in a Neo-Georgian style, further rear paved seating area, again surrounded by beautiful evergreen shrubs and trees. Two outbuildings include a large chalet-style workshop with light point and power and a summer house.
Gated side access to the front paved with original blue bricks.
Additional Information - TENURE: FREEHOLD
COUNCIL TAX BAND: F
This attractive property was built in 1908 in the Arts & Crafts style by the renowned and highly-regarded architect George Harry Devall (1869 - 1956). Some of the beautiful original features retained include, deep skirting boards, brass door furniture, butler's bells, picture rails, decorative coving, dado rails, stained glass and feature fireplaces.
Brochures
Clarendon Road, Edgbaston, BirminghamBrochure- COUNCIL TAXA payment made to your local authority in order to pay for local services like schools, libraries, and refuse collection. The amount you pay depends on the value of the property.Read more about council Tax in our glossary page.
- Band: F
- PARKINGDetails of how and where vehicles can be parked, and any associated costs.Read more about parking in our glossary page.
- Yes
- GARDENA property has access to an outdoor space, which could be private or shared.
- Yes
- ACCESSIBILITYHow a property has been adapted to meet the needs of vulnerable or disabled individuals.Read more about accessibility in our glossary page.
- Ask agent
Clarendon Road, Edgbaston, Birmingham
Add an important place to see how long it'd take to get there from our property listings.
__mins driving to your place
Get an instant, personalised result:
- Show sellers you’re serious
- Secure viewings faster with agents
- No impact on your credit score



Your mortgage
Notes
Staying secure when looking for property
Ensure you're up to date with our latest advice on how to avoid fraud or scams when looking for property online.
Visit our security centre to find out moreDisclaimer - Property reference 34107822. The information displayed about this property comprises a property advertisement. Rightmove.co.uk makes no warranty as to the accuracy or completeness of the advertisement or any linked or associated information, and Rightmove has no control over the content. This property advertisement does not constitute property particulars. The information is provided and maintained by Englands Estate Agents, Harborne. Please contact the selling agent or developer directly to obtain any information which may be available under the terms of The Energy Performance of Buildings (Certificates and Inspections) (England and Wales) Regulations 2007 or the Home Report if in relation to a residential property in Scotland.
*This is the average speed from the provider with the fastest broadband package available at this postcode. The average speed displayed is based on the download speeds of at least 50% of customers at peak time (8pm to 10pm). Fibre/cable services at the postcode are subject to availability and may differ between properties within a postcode. Speeds can be affected by a range of technical and environmental factors. The speed at the property may be lower than that listed above. You can check the estimated speed and confirm availability to a property prior to purchasing on the broadband provider's website. Providers may increase charges. The information is provided and maintained by Decision Technologies Limited. **This is indicative only and based on a 2-person household with multiple devices and simultaneous usage. Broadband performance is affected by multiple factors including number of occupants and devices, simultaneous usage, router range etc. For more information speak to your broadband provider.
Map data ©OpenStreetMap contributors.




