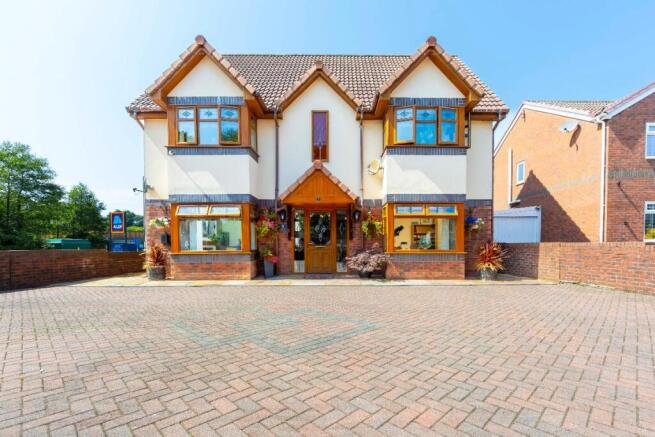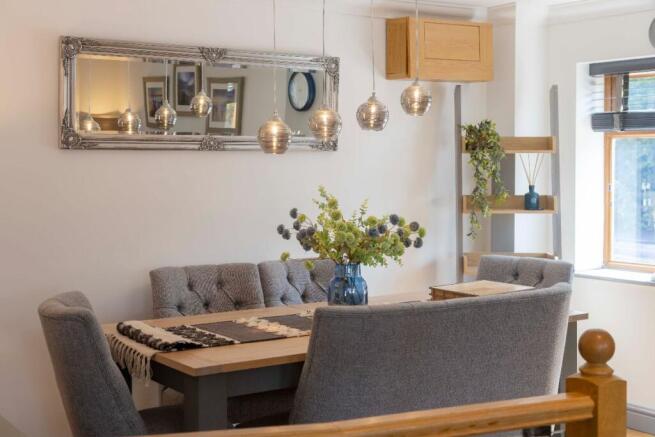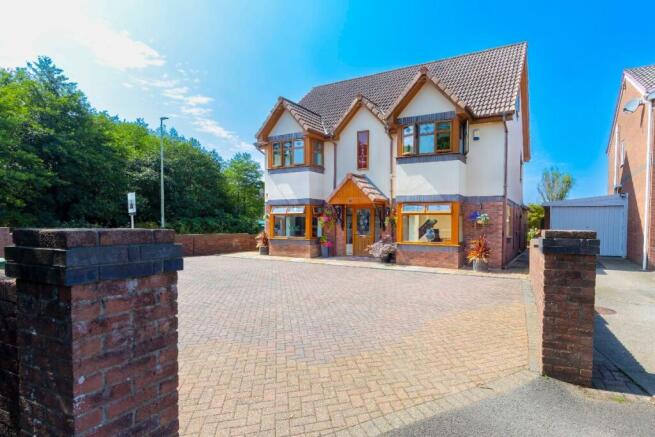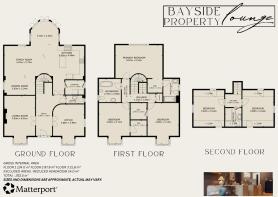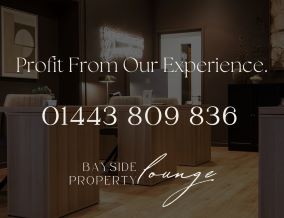
Heol Harry Lewis, Nelson, Treharris

- PROPERTY TYPE
Detached
- BEDROOMS
5
- BATHROOMS
3
- SIZE
Ask agent
- TENUREDescribes how you own a property. There are different types of tenure - freehold, leasehold, and commonhold.Read more about tenure in our glossary page.
Freehold
Key features
- Prime village location - Close to local amenities
- Detached Family Home
- Choice of living spaces including a reception room and formal lounge
- Utility room and convenient ground-floor W/C
- Primary suite with en-suite shower and walk-in wardrobe
- Stylish second-floor bathroom serving bedrooms four and five
- Multi-Car Driveway
- Landscaped enclosed rear garden with lawn and patio areas
Description
Designed with modern living in mind, it offers everything from quiet corners to relax in to open spaces made for entertaining.
Outside, the property is framed by a generous driveway, offering both kerb appeal and ease for a busy household.
On the ground floor, you'll find a choice of spaces to suit every occasion. The formal lounge sets the scene for cosy evenings by the fire, while the additional reception room provides versatility for a home office or playroom. The real showstopper is the impressive open-plan lounge, kitchen and dining area, a light-filled hub where family and friends can gather. With a stylish kitchen, seamless flow and space to entertain, it's the heart of the home and a utility and W/C add everyday practicality.
The primary suite is a true retreat, complete with its own en-suite bathroom and walk-in wardrobe. Two further walk-in closets serve the additional bedrooms, along with a main bathroom suite on the first-floor level. Following the additional stairway to the second floor, you'll discover two more bedrooms and a bathroom suite, completing the rooms within the home.
The sense of space and style continues outside, where the property opens to a beautifully landscaped and enclosed rear garden. With both lawn and patio areas, it offers the perfect balance of relaxation and entertaining space for outdoor living.
Nestled in the heart of the South Wales Valleys, Nelson is a charming village within the county borough of Merthyr Tydfil, just a short drive from Cardiff and Caerphilly. Known for its strong sense of community, rich local heritage and easy access to both countryside and city life, Nelson offers the perfect balance between rural tranquillity and modern convenience. Whether you're seeking a place to settle down, explore the outdoors or simply enjoy small-town charm, Nelson delivers a welcoming atmosphere for residents and visitors alike.
This is more than a house. It's a home designed for family living, entertaining and creating memories.
Council Tax Band: F (Caerphilly County Borough Council)
Tenure: Freehold
Frontage
As you approach this stunning detached family home, you'll be greeted by an enclosed front area that leads to a generous multi-vehicle driveway.
Entrance Hall
Upon entering the hallway, you are welcomed by an open focal space featuring tiled flooring that extends throughout, ceiling light fixtures, power outlets and a wall-mounted radiator. From here, doorways lead to the front reception room, formal lounge, W/C and through to the open-plan living area at the rear of the home.
The hallway also provides access to the staircase leading to the upper levels.
Front Reception Room
Situated at the front of the home is a versatile reception room, offering a fantastic space that can easily adapt to a variety of needs, whether as a home office, playroom, snug, or hobby room.
Double doorways from the entrance area lead into this bright, well-lit room, which features front- and side-facing windows, a ceiling light fixture, laminated flooring, power outlets and a wall-mounted radiator.
Lounge
Beyond double doorways lies the formal lounge, thoughtfully styled by the sellers to create a welcoming and intimate space perfect for relaxation and gatherings.
The room is bathed in natural light from the front-facing bay window and features refined decorative wall panelling, a charming electric log burner stove and herringbone-style flooring that adds character and sophistication. Ceiling lighting, positioned power outlets and a wall-mounted radiator complete this inviting and effortlessly stylish living space.
WC Room
Also on the ground floor is a thoughtfully positioned W/C, offering added convenience and practicality for everyday living.
The suite is finished with a wall-mounted wash hand basin with storage, a toilet, tiled walls and flooring, an obscure window for privacy, a ceiling light fixture and a wall-mounted radiator.
Open Plan Living Room / Dining Room / Kitchen
At the rear of the home lies undoubtedly the heart of the property, thoughtfully designed by the sellers to cater to growing households and those who love to entertain. This exceptional space seamlessly combines a stylish kitchen, a secondary sitting area and a formal dining zone, all with direct access to the enclosed rear garden, creating effortless indoor-outdoor living.
Kitchen
The kitchen is a true culinary haven, featuring a range of shaker-style wall and base cabinetry that maximises storage, complemented by Quartz work surfaces and subtle cabinet lighting. A double Belfast sink with mixer taps and a Rangemaster oven with extractor hood offer both style and functionality, while space is provided for an American-style fridge freezer and an integrated dishwasher. A central island enhances the room with additional storage and worktop space, doubling as a breakfast bar for casual dining. The space is further enhanced by recessed spotlights, slate flooring that flows seamlessly from the entrance, strategically positioned power outlets and a wall-mounted radiator, combining practicality with refined style.
Utility
Adjacent to the open-plan living, dining, and kitchen area is a practical utility room, thoughtfully designed for everyday convenience. It features wall and base units, under-counter space for household appliances, slate-tiled flooring, power outlets and a ceiling light.
A separate doorway also provides direct access to the exterior of the home.
Stairway And Landing
From the entrance hallway, a carpeted staircase rises to the first-floor landing. Here, three well-proportioned bedrooms are located, along with access to the main family bathroom.
A further staircase continues to the second floor, providing access to additional accommodation.
Primary Bedroom
The first floor is home to an impressively sized primary bedroom, enhanced by a large rear-facing window that fills the room with natural light and accentuates its sense of space. The room is further distinguished by a high ceiling and a curved wall, complemented by a ceiling light fixture, power outlets, a wall-mounted radiator and carpet flooring.
Adding to its appeal, the primary suite benefits from a private walk-in wardrobe and a contemporary en-suite shower room, creating a luxurious retreat within the home.
Shower Room
The modern en-suite to the primary bedroom is beautifully appointed with a walk-in shower cubicle, toilet and a wash hand basin with integrated storage. A traditional wall-mounted heated towel rail, contrasting partially tiled walls and tiled flooring, creates a cohesive and stylish finish. An obscure window ensures both natural light and privacy, while recessed spotlights add a touch of contemporary elegance.
Bedroom Two
From the landing, a doorway opens into the second double bedroom, positioned at the front of the home. This generously sized room is enhanced by a front-facing bay window, recessed ceiling lighting, power outlets throughout, two wall-mounted radiators and carpet flooring.
W.I.C
In addition, the second bedroom benefits from its own doorway leading into a designated walk-in wardrobe area, maximising storage and functionality.
Bedroom Three
From the landing, a doorway opens into the third double bedroom, positioned at the front of the home. This generously sized room is enhanced by a front-facing bay window, recessed ceiling lighting, power outlets throughout, two wall-mounted radiators and carpet flooring.
W.I.C
In addition, the third bedroom benefits from its own doorway leading into a designated walk-in wardrobe area, maximising storage and functionality.
Bathroom
The first floor also hosts the main family bathroom, beautifully appointed with a roll-top freestanding bath, a toilet, and a wash hand basin. The space is finished with tiled walls, a traditional heated towel rail, an obscure window for privacy, patterned flooring and recessed ceiling lighting.
Stairway And Landing
From the first-floor landing area, an additional carpeted staircase rises to the second-floor landing area, providing access to two more bedrooms and an additional bathroom suite.
Bedroom Four
From the second-floor landing, a doorway leads into the fourth double bedroom, positioned to the rear of the home. This well-proportioned room enjoys a rear-facing window that fills the space with natural light. It is finished with ceiling lighting, power outlets, a wall-mounted radiator and laminated flooring.
Bedroom Five
From the second-floor landing, a doorway leads into the fifth and final double bedroom, positioned at the front of the home. This well-proportioned room enjoys a front-facing window that fills the space with natural light. It is finished with ceiling lighting, power outlets, a wall-mounted radiator and carpet flooring.
Bathroom
The second floor is served by its own bathroom suite, designed for the convenience of bedrooms four and five. The suite features a bath with an overhead shower, a toilet, and a wash hand basin set within built-in storage. Recessed ceiling lighting, patterned flooring and a wall-mounted heated towel rail complete the space with both practicality and modern style.
Rear Garden
The sense of space and style continues outside, where the property opens to a beautifully landscaped and enclosed rear garden. With both lawn and patio areas, it offers the perfect balance of relaxation and entertaining space for outdoor living.
A pathway leads to the rear where an outhouse building provides valuable additional storage for the home.
Location
Amenities in Nelson, Treharris
Though modest in size, Nelson offers a variety of amenities that support daily life and community spirit. Local shops, including a co-operative and an Aldi store currently under construction, salons, takeaways and convenience stores meet everyday needs, with supermarkets and retail parks nearby. Nelson Primary School is centrally located, offering quality education, and local childcare is available. The village has dental services, with larger facilities in nearby towns. Public transport is convenient, with regular buses and nearby train stations (Quakers Yard, Ystrad Mynach) providing access to Cardiff, Merthyr, and beyond. Outdoor lovers can enjoy local trails, the Taff Trail, and Llancaiach Fawr Manor Gardens. The community centre and local pubs host events and gatherings. Dining options include cafés and Welsh pubs. Sports fans benefit from local rugby and football clubs, plus gyms and leisure centres in the surrounding areas.
Disclaimer
These particulars do not constitute any part of an offer or contract. All statements in these details are made without liability on the part of or the seller.
They should not be relied upon as a statement or representation of fact and, although believed to be correct, are not guaranteed and form no part of an offer or contract. Any intending buyers must satisfy themselves as to their correctness.
Please note that all appliances and heating systems are not tested by and therefore no warranties can be given as to their good working order.
Brochures
Brochure- COUNCIL TAXA payment made to your local authority in order to pay for local services like schools, libraries, and refuse collection. The amount you pay depends on the value of the property.Read more about council Tax in our glossary page.
- Band: F
- PARKINGDetails of how and where vehicles can be parked, and any associated costs.Read more about parking in our glossary page.
- Garage,Driveway,Off street
- GARDENA property has access to an outdoor space, which could be private or shared.
- Private garden,Enclosed garden,Rear garden
- ACCESSIBILITYHow a property has been adapted to meet the needs of vulnerable or disabled individuals.Read more about accessibility in our glossary page.
- Ask agent
Heol Harry Lewis, Nelson, Treharris
Add an important place to see how long it'd take to get there from our property listings.
__mins driving to your place
Get an instant, personalised result:
- Show sellers you’re serious
- Secure viewings faster with agents
- No impact on your credit score
About Bayside Estates, Nelson
Bayside Property Lounge, Unit C, 20-22 Commercial Street, Nelson, CF46 6NF


Your mortgage
Notes
Staying secure when looking for property
Ensure you're up to date with our latest advice on how to avoid fraud or scams when looking for property online.
Visit our security centre to find out moreDisclaimer - Property reference RS2466. The information displayed about this property comprises a property advertisement. Rightmove.co.uk makes no warranty as to the accuracy or completeness of the advertisement or any linked or associated information, and Rightmove has no control over the content. This property advertisement does not constitute property particulars. The information is provided and maintained by Bayside Estates, Nelson. Please contact the selling agent or developer directly to obtain any information which may be available under the terms of The Energy Performance of Buildings (Certificates and Inspections) (England and Wales) Regulations 2007 or the Home Report if in relation to a residential property in Scotland.
*This is the average speed from the provider with the fastest broadband package available at this postcode. The average speed displayed is based on the download speeds of at least 50% of customers at peak time (8pm to 10pm). Fibre/cable services at the postcode are subject to availability and may differ between properties within a postcode. Speeds can be affected by a range of technical and environmental factors. The speed at the property may be lower than that listed above. You can check the estimated speed and confirm availability to a property prior to purchasing on the broadband provider's website. Providers may increase charges. The information is provided and maintained by Decision Technologies Limited. **This is indicative only and based on a 2-person household with multiple devices and simultaneous usage. Broadband performance is affected by multiple factors including number of occupants and devices, simultaneous usage, router range etc. For more information speak to your broadband provider.
Map data ©OpenStreetMap contributors.
