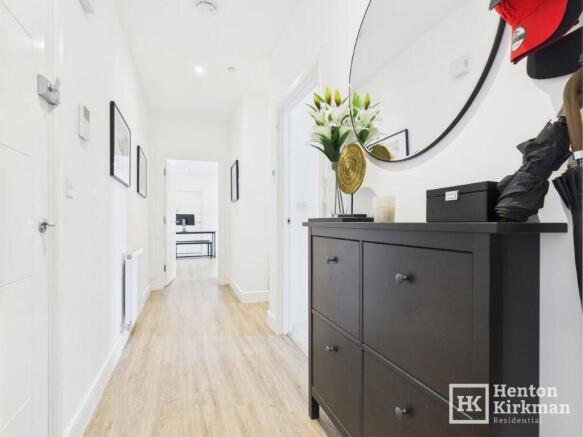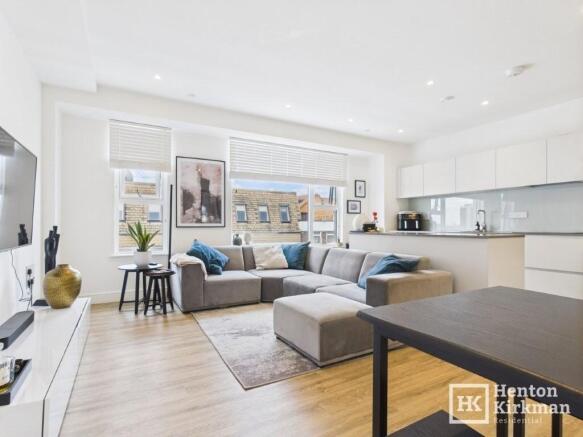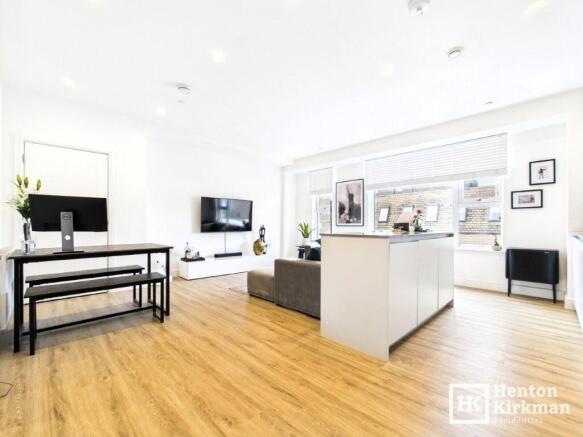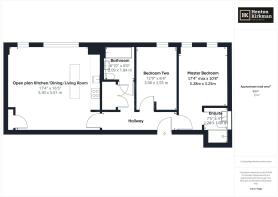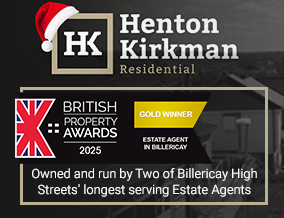
Station Place, Kings Road, Brentwood, Essex, CM14 4EA

- PROPERTY TYPE
Flat
- BEDROOMS
2
- BATHROOMS
2
- SIZE
Ask agent
Key features
- Large Penthouse Flat just a 1 minute walk (30 second run!) from Brentwood Station
- Own allocated parking bay in the private rear Car Park (only 9 of the 15 flats have parking)
- High ceilings (only the top floor penthouses have them) enhancing the feeling of light and space
- Upgraded specification including low profile Granite worktops & LVT flooring in the Hall & Living Rm
- Long Hall with huge double width cupboard housing the Electric Combi Boiler and Washing Machine
- 5.8m x 5.3m Open plan Kitchen/Dining/Living Room with built-in cupboard & two windows for max light
- Stylish matt kitchen units topped with grey granite worktops & all integrated appliances
- Two double Bedrooms -The Master Bedroom with its own Ensuite Shower Room
- Full size main Bathroom too with separate shower over the Bath too
- 119 year Lease. Handy shops, bar & restaurants down on the street below.
Description
Station Place is situated in an absolutely prime location, literally just a 1 minute walk from Brentwood Station! You could run it in 30 seconds.
The shops, bars and restaurants of Brentwood High Street are just a 7 minute walk away plus down on the street below is a handy little Supermarket, a Cafe, and Zebrano - a (popular restaurant and cocktail bar known for its seafood and sushi),
These top floor apartments also uniquely boast soaring 8ft 6" ceilings throughout, creating an enhanced sense of space and light.
Features of this particular flat include LVT flooring in the Hall and the huge open plan Kitchen/Dining/Living room (19ft x 17ft 5") - which has a fully integrated Kitchen area with Bosch appliances, swish 'low profile' Quartz worktops, and Sky Q connectivity, a Master Bedroom with its own private Ensuite Shower Room, second Double Bedroom, contemporary Bathroom, and a huge walk-in cupboard in the Hall, which also houses a quiet ACV E-tech electric Combi Boiler. The property also has a high 'B' EPC rating.
There is a Main Door Video Entry System, Lift to all floors and the balance of a the 'New Build' warranty remaining.
This apartment is perfect for City Commuters seeking luxury living in Brentwood's heart, along with excellent transport links to London.
We hold keys for an easy no-hassle informal viewing.
The Accommodation
There are main Entrance Doors both front and back, with a Video Entrance System so you can see whose visiting. The car parking space for this flat is just by the rear main entrance - so rather handy.
Take the stairs or the Lift up to the 4th floor where this one is located. The windows on the staircase have fabulous views over Rose Valley behind with the backdrop of the trees of Shenfield Common in the distance.
Front Door through to:
HALL
A great first impression. The ceilings on this top floor are higher than the lower floors, soaring up some 8ft 6" (2.59m).
Attractive wood effect LVT flooring extends on into the open plan living/dining/kitchen and a huge walk-in cupboard measuring 6ft x 3ft 2" (1.83m x 0.97m) houses the washing machine and an ACV E-Tech S electric combi boiler serving the central heating and hot water. It also houses the electrical consumer unit and provides lots of additional storage too.
OPEN PLAN KITCHEN/DINING/LIVING ROOM 19ft x 17ft 5" (5.79m x 5.31m)
The open plan layout is perfect for entertaining, yet also offers adaptability and multifunctional use, whether you are socialising, relaxing, dining, catching up on emails or cooking.
A large main window and accompanying smaller window flood the room with light, the aforementioned high ceilings and sugar white walls further enhancing the room's feeling of light and space.
In the far corner is a handy built-in cupboard and on the wall by the television is a multi-purpose multimedia combination plate which includes connection to the communal Sky dish for Sky Q.
The Kitchen Area has been fitted with an attractive range of matt units topped with gorgeous, low profile grey granite worktops and includes a host of Bosch appliances for the keen cook.
There is an Induction Hob sitting below an integrated Extractor, built-in multifunction Oven/Grill with a separate built-in Microwave above, side-by-side under counter Fridge and Freezer, and an integrated Dishwasher. Features include an undermounted sink, particularly large deep pan drawers below the hob and a glass splashback.
MASTER BEDROOM 17ft 4" max x 10ft 8" (5.28m x 3.25m)
A lovely sized Master Bedroom with two front-facing windows maximising light and its own private ensuite shower room. Again, high ceilings enhance the sense of space.
ENSUITE SHOWER ROOM 7ft 4" x 4ft 5" (2.24m x 1.35m)
With a large walk-in shower, wall hung vanity unit and back-to-wall WC.
BEDROOM TWO 12ft 10" x 8ft 4" (3.91m x 2.54m)
A double bedroom with recess for wardrobes and a front-facing window.
BATHROOM 6ft 9" x 6ft (2.06m x 1.83m)
With a wall hung vanity unit, separate shower over the bath, back-to-wall WC, large, fixed mirror and a shaver/toothbrush socket.
PARKING
Only 9 of the 15 flats have their own parking Bay - this is one that does, and its right by the rear entrance door, so very handy.
LEASE
We understand the Lease has 119 years left to run.
GROUND RENT
This is £250 per year.
SERVICE CHARGE
According to the vendor, the service charge for last year was £1700, which is approximately £141 per month.
- COUNCIL TAXA payment made to your local authority in order to pay for local services like schools, libraries, and refuse collection. The amount you pay depends on the value of the property.Read more about council Tax in our glossary page.
- Ask agent
- PARKINGDetails of how and where vehicles can be parked, and any associated costs.Read more about parking in our glossary page.
- Off street,Private,Allocated
- GARDENA property has access to an outdoor space, which could be private or shared.
- Ask agent
- ACCESSIBILITYHow a property has been adapted to meet the needs of vulnerable or disabled individuals.Read more about accessibility in our glossary page.
- Ask agent
Energy performance certificate - ask agent
Station Place, Kings Road, Brentwood, Essex, CM14 4EA
Add an important place to see how long it'd take to get there from our property listings.
__mins driving to your place
Get an instant, personalised result:
- Show sellers you’re serious
- Secure viewings faster with agents
- No impact on your credit score
Your mortgage
Notes
Staying secure when looking for property
Ensure you're up to date with our latest advice on how to avoid fraud or scams when looking for property online.
Visit our security centre to find out moreDisclaimer - Property reference ID2859. The information displayed about this property comprises a property advertisement. Rightmove.co.uk makes no warranty as to the accuracy or completeness of the advertisement or any linked or associated information, and Rightmove has no control over the content. This property advertisement does not constitute property particulars. The information is provided and maintained by Henton Kirkman Residential, Billericay. Please contact the selling agent or developer directly to obtain any information which may be available under the terms of The Energy Performance of Buildings (Certificates and Inspections) (England and Wales) Regulations 2007 or the Home Report if in relation to a residential property in Scotland.
*This is the average speed from the provider with the fastest broadband package available at this postcode. The average speed displayed is based on the download speeds of at least 50% of customers at peak time (8pm to 10pm). Fibre/cable services at the postcode are subject to availability and may differ between properties within a postcode. Speeds can be affected by a range of technical and environmental factors. The speed at the property may be lower than that listed above. You can check the estimated speed and confirm availability to a property prior to purchasing on the broadband provider's website. Providers may increase charges. The information is provided and maintained by Decision Technologies Limited. **This is indicative only and based on a 2-person household with multiple devices and simultaneous usage. Broadband performance is affected by multiple factors including number of occupants and devices, simultaneous usage, router range etc. For more information speak to your broadband provider.
Map data ©OpenStreetMap contributors.
