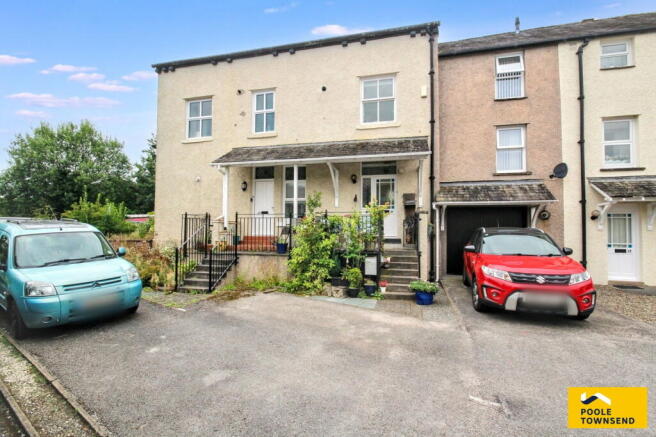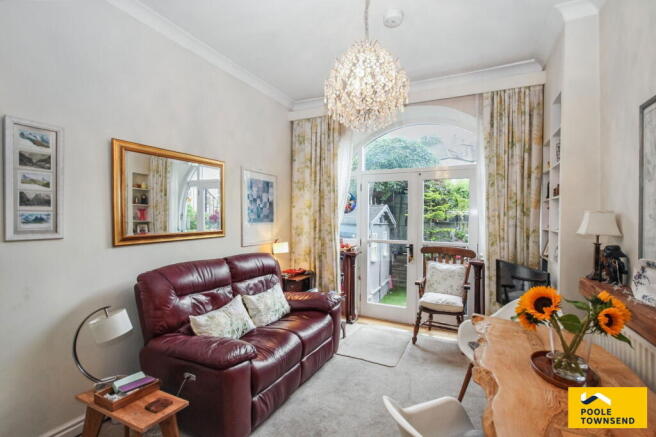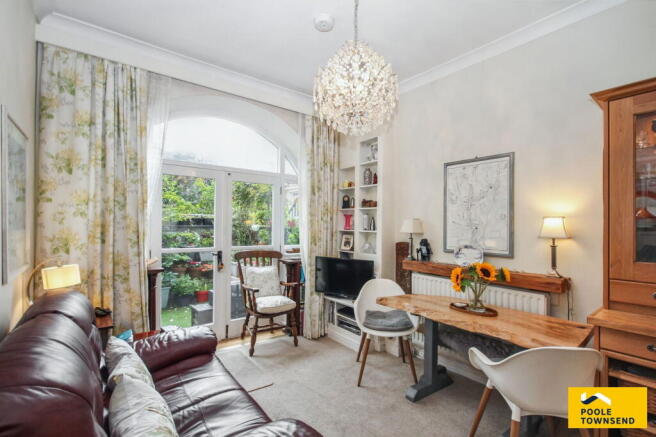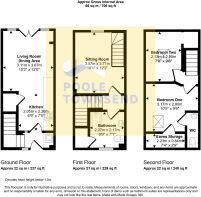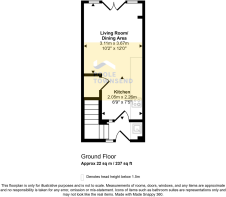
2 bedroom terraced house for sale
Strickland Court, Kendal, LA9 4QU

- PROPERTY TYPE
Terraced
- BEDROOMS
2
- BATHROOMS
1
- SIZE
Ask agent
- TENUREDescribes how you own a property. There are different types of tenure - freehold, leasehold, and commonhold.Read more about tenure in our glossary page.
Ask agent
Key features
- Beautifully Presented Mid-Terrace Home
- Charming Courtyard Setting near Kendal Town Centre
- Open-Plan Living and Dining Area
- Elegant Arched Windows and Patio Doors
- Well-Equipped Fitted Kitchen w/ Pantry Storage
- Master Bedroom w/ En-Suite
- Transport Links to the Lake District
- Allocated Parking Space Included
- EPC Rating: TBC
- Council Tax Band: B
Description
Tucked away in a charming courtyard setting on the edge of Kendal’s town centre, this beautifully presented mid-terrace home combines character, comfort, and convenience. Spanning three floors, it offers generous living space alongside a private courtyard garden, a patio seating area, and allocated parking. On the ground floor, a light-filled open-plan living and dining area flows seamlessly into a well-equipped fitted kitchen with pantry storage. Elegant arched windows and patio doors frame views of the courtyard garden, creating a bright and welcoming atmosphere. The first floor features a cosy sitting room and a modern three-piece bathroom, while the second floor is home to two comfortable bedrooms with built-in storage. The master bedroom enjoys the added benefit of an en-suite WC. Whether as a main residence or a weekend retreat, this home offers a perfect balance of town-centre convenience and proximity to the Lake District National Park, making it an ideal choice for both daily living and leisure.
Directions
For Satnav users enter: LA9 4QU
For what3words app users enter: elite.clocks.belts
Location
Strickland Court is a delightful collection of mews and townhouses, thoughtfully converted from the historic Kendal Hospital to combine period charm with modern comfort. Perfectly positioned just a short stroll from Kendal’s vibrant town centre, residents enjoy easy access to shops, supermarkets, and essential services. Excellent transport links offer quick, northbound routes to the Lake District National Park via the A591, making this an ideal base for commuters and outdoor enthusiasts alike.
Description
Approached via solid stone steps with decorative metal railings, the property welcomes you to a charming courtyard patio seating area. A wooden door with glazed insets opens into a practical porch, where a fitted worktop with a Belfast sink is complemented by cupboard storage above and below. From here, the open-plan living and kitchen area unfolds, with a staircase rising to the first floor.
At the far end of the room, the generous living and dining area is positioned beside elegant arched windows and patio doors. This feature floods the space with natural light and provides direct access to the courtyard seating area. The kitchen is fitted with a range of storage cupboards and a worktop incorporating a four-ring gas hob. An electric oven/grill is integrated within the units, while there is under-counter space for a fridge. Beneath the stairs, a generous pantry and storage area includes space for white goods and plumbing for a washing machine.
From the porch, stairs lead to the first-floor landing, where doors open to a cosy sitting room and the bathroom. The sitting room is a warm and inviting retreat, centred around a modern electric fire. The bathroom is fitted with a three-piece suite, including a bath with both handheld and wall-mounted shower attachments, WC, and pedestal basin. A cupboard houses the boiler and offers space for towels and linen, while a concealed cabinet behind the mirror provides additional storage.
A further staircase from the sitting room leads to the second-floor landing, giving access to two bedrooms with Velux roof lights. The master is a generous double bedroom featuring built-in wardrobes, open shelving, eaves storage, and an en-suite WC. The second bedroom is currently arranged as a dressing room but could equally serve as a single bedroom or a home office.
To the rear, the property enjoys a neatly enclosed garden featuring an artificial lawn with raised planted borders, all framed by a stone wall and fence boundary. There is ample space for outdoor furniture, along with a timber shed for storage. Stone steps lead to a secure gate, set beneath a decorative planted archway, which opens onto the beautifully maintained communal gardens.
Tenure
Freehold.
Services
Mains gas, electricity and water.
Brochures
Brochure 1- COUNCIL TAXA payment made to your local authority in order to pay for local services like schools, libraries, and refuse collection. The amount you pay depends on the value of the property.Read more about council Tax in our glossary page.
- Ask agent
- PARKINGDetails of how and where vehicles can be parked, and any associated costs.Read more about parking in our glossary page.
- Allocated
- GARDENA property has access to an outdoor space, which could be private or shared.
- Patio
- ACCESSIBILITYHow a property has been adapted to meet the needs of vulnerable or disabled individuals.Read more about accessibility in our glossary page.
- Ask agent
Strickland Court, Kendal, LA9 4QU
Add an important place to see how long it'd take to get there from our property listings.
__mins driving to your place
Get an instant, personalised result:
- Show sellers you’re serious
- Secure viewings faster with agents
- No impact on your credit score
Your mortgage
Notes
Staying secure when looking for property
Ensure you're up to date with our latest advice on how to avoid fraud or scams when looking for property online.
Visit our security centre to find out moreDisclaimer - Property reference S1416831. The information displayed about this property comprises a property advertisement. Rightmove.co.uk makes no warranty as to the accuracy or completeness of the advertisement or any linked or associated information, and Rightmove has no control over the content. This property advertisement does not constitute property particulars. The information is provided and maintained by Poole Townsend, Kendal. Please contact the selling agent or developer directly to obtain any information which may be available under the terms of The Energy Performance of Buildings (Certificates and Inspections) (England and Wales) Regulations 2007 or the Home Report if in relation to a residential property in Scotland.
*This is the average speed from the provider with the fastest broadband package available at this postcode. The average speed displayed is based on the download speeds of at least 50% of customers at peak time (8pm to 10pm). Fibre/cable services at the postcode are subject to availability and may differ between properties within a postcode. Speeds can be affected by a range of technical and environmental factors. The speed at the property may be lower than that listed above. You can check the estimated speed and confirm availability to a property prior to purchasing on the broadband provider's website. Providers may increase charges. The information is provided and maintained by Decision Technologies Limited. **This is indicative only and based on a 2-person household with multiple devices and simultaneous usage. Broadband performance is affected by multiple factors including number of occupants and devices, simultaneous usage, router range etc. For more information speak to your broadband provider.
Map data ©OpenStreetMap contributors.
