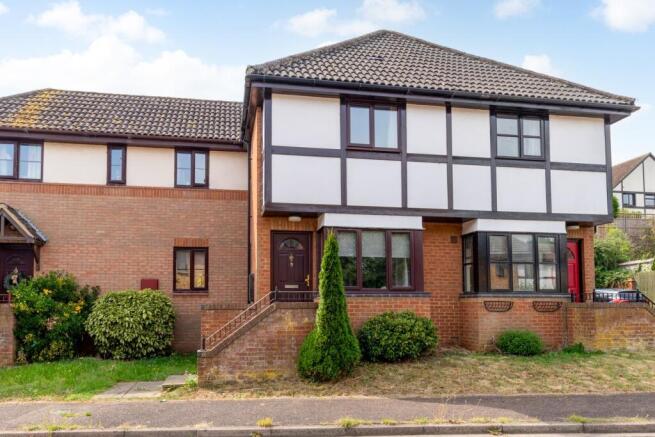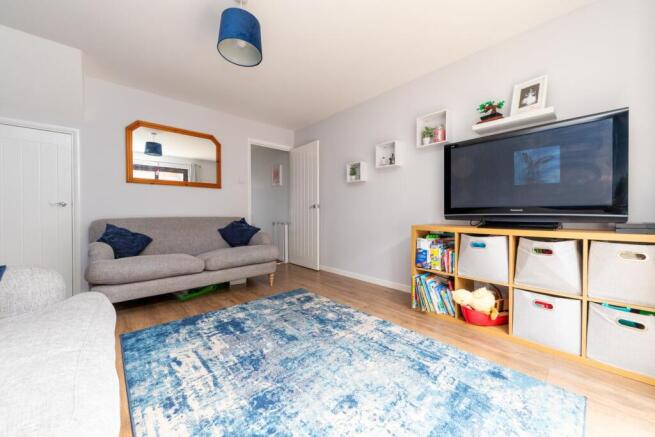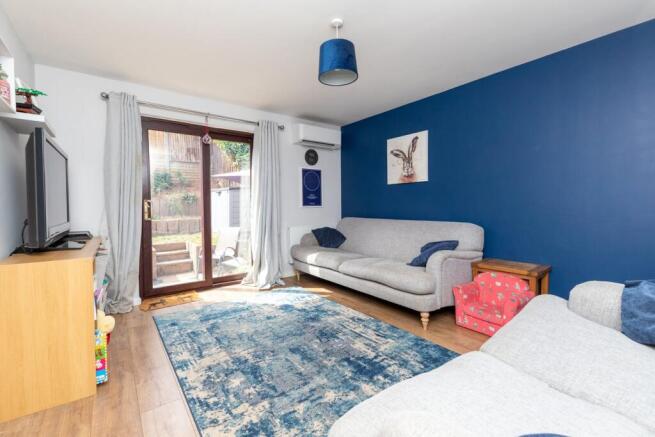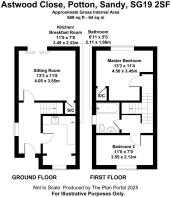Astwood Close, Potton, Sandy, SG19

- PROPERTY TYPE
Terraced
- BEDROOMS
2
- BATHROOMS
1
- SIZE
Ask agent
- TENUREDescribes how you own a property. There are different types of tenure - freehold, leasehold, and commonhold.Read more about tenure in our glossary page.
Freehold
Key features
- Cul-de-sac location
- A delightfully beautiful, bay fronted middle-terraced house, developed by Potton Timbers
- An ideal choice for first time buyers
- Generously sized kitchen/breakfast room with bay window and breakfast bar
- Dual system Toshiba air conditioning unit included
- Delightfully private, south facing rear garden
- Allocated off road parking for two cars
- Exquisite design and gorgeous curb side appeal
Description
**GUIDE PRICE: £265,000 - £275,000** Nestled in the humble cul-de-sac road of Astwood Close comes this effortlessly beautiful, bay fronted middle terraced house, developed by Potton Timbers. This home proves highly alluring with its distinctive exterior design and comprises a radiant sitting room with sliding patio doors to its very own private, south facing rear garden, and generously proportioned kitchen/breakfast room. The first-floor accommodation boasts two spacious bedrooms and a contemporary three-piece bathroom suite with a sleek grey gloss vanity unit. Additionally, the home uniquely offers a dual system air conditioning unit, and parking is made hassle free with the inclusion of two allocated off-road parking spaces.
Potton is an authentic Bedfordshire town located on the Cambridgeshire border, proud for its rich heritage. The market square is quaint and is enclosed by beautiful and architecturally rich structures, as well as a variety of shops and amenities, making Potton not only charming, but also a highly convenient spot. The town offers four public houses in the centre, including the ‘Coach House’, which is a fantastic premium pub/restaurant & hotel, as well as hot spot for the friendly community. The pub provides a high-end selection of beverages and gourmet dishes, as well as a warming atmosphere. Create memories and enjoy those catch ups with friends and family throughout all seasons, with outdoor seating areas to soak up the sun throughout summer, and cozy interiors to enjoy most notably throughout the winter. The town also contains a pre & primary school, a bakery, butchers, hairdressers, barbers (Casanova), Tesco & Co-op supermarkets, petrol station, car garage, vet, florist, dentist, doctors, multiple parks, take aways and more, not to mention, a popular Italian restaurant; ‘O'Sarracino’, which too, provides a refined and ambient dining experience.
Nature lovers can be astonished visiting the RSPB nature reserve, which lies between Potton and Sandy. Within, you can explore dense nature trails, spot an array of wildlife and admire impressive landscape sights. Potton naturally sits within proximity to the other neighbouring towns such as Sandy and Biggleswade, both of which also contain a wealth of shops, amenities and transport links. Both Sandy and Biggleswade have train stations, but the nearest trainline is in Sandy, which can be accessed in under ten minutes by car. Sandy train station provides regular journeys to London Kings Cross in approximately forty-five minutes, and the A1(M) is also only a short drive away. The main county town of Bedford can be reached in just under half an hour’s drive, and the city of Cambridge can be reached by car in approximately thirty minutes as well.
Construction Type
Timber framed construction - developed by Potton Timbers
Entrance Hall
UPVC door upon entry, UPVC double glazed window to side aspect, staircase leading to first-floor accommodation, radiator, wooden effect laminate flooring, doors off to:
Sitting Room
3.55m x 4.05m (11' 8" x 13' 3") UPVC double glazed sliding patio door leading to the rear garden, understairs storage cupboard, aircon unit, radiator and wooden effect laminate flooring.
Kitchen/Breakfast Room
2.33m x 3.49m (Into Bay) (7' 8" x 11' 5") UPVC double glazed bay window to front aspect, an extensive range of white gloss base and eye level units with complimentary worktop, comprising, one bowl stainless steel sink unit with mixer tap, built-in electric oven with 4-burner ceramic hob and stainless steel extractor over, space for fridge/freezer and space and plumbing for washing machine, gloss white metro tiles to splashback areas, breakfast bar and tiled flooring.
Staircase & Landing
Fitted carpet, loft hatch, doors off to:
Master Bedroom
2m x 4.05m (6' 7" x 13' 3") UPVC double glazed window to rear aspect, aircon unit and fitted carpet.
Bedroom Two
2.13m x 3.55m (7' 0" x 11' 8") UPVC double glazed window to front aspect, fitted carpet.
Bathroom
1.66m x 2.11m (5' 5" x 6' 11") Obscured UPVC double glazed window to side aspect, three-piece suite comprising grey gloss vanity unit including WC and hand wash basin with mixer tap, panel bathtub with dual control mixer tap and shower over, half tiled walls, chrome towel radiator, extractor fan and luxury wooden effect vinyl flooring.
Rear Garden
Tiered south facing rear garden, fully enclosed to timber framed fencing and primarily laid to lawn with patio area laid to Indian sandstone slabs, raised borders for flowers, plants and shrubbery, and external power point.
Parking
Two allocated, off-road parking spaces around the side.
Front
Steps leading to front door entrance, laid primarily to lawn with established hedges.
Agent's Notes
• Developed by Potton Timbers
• Toshiba dual air conditioning system included – The air conditioning system is capable of cooling and heating the house and was installed by the current owners roughly two years ago.
• Council Tax Band: B (£1,886.05) (Central Bedfordshire Council)
• EPC: D (61)
Brochures
Brochure 1- COUNCIL TAXA payment made to your local authority in order to pay for local services like schools, libraries, and refuse collection. The amount you pay depends on the value of the property.Read more about council Tax in our glossary page.
- Band: B
- PARKINGDetails of how and where vehicles can be parked, and any associated costs.Read more about parking in our glossary page.
- Off street,Allocated
- GARDENA property has access to an outdoor space, which could be private or shared.
- Yes
- ACCESSIBILITYHow a property has been adapted to meet the needs of vulnerable or disabled individuals.Read more about accessibility in our glossary page.
- Ask agent
Astwood Close, Potton, Sandy, SG19
Add an important place to see how long it'd take to get there from our property listings.
__mins driving to your place
Get an instant, personalised result:
- Show sellers you’re serious
- Secure viewings faster with agents
- No impact on your credit score
Your mortgage
Notes
Staying secure when looking for property
Ensure you're up to date with our latest advice on how to avoid fraud or scams when looking for property online.
Visit our security centre to find out moreDisclaimer - Property reference 29378911. The information displayed about this property comprises a property advertisement. Rightmove.co.uk makes no warranty as to the accuracy or completeness of the advertisement or any linked or associated information, and Rightmove has no control over the content. This property advertisement does not constitute property particulars. The information is provided and maintained by Talisman Property Agents, Covering Bedfordshire. Please contact the selling agent or developer directly to obtain any information which may be available under the terms of The Energy Performance of Buildings (Certificates and Inspections) (England and Wales) Regulations 2007 or the Home Report if in relation to a residential property in Scotland.
*This is the average speed from the provider with the fastest broadband package available at this postcode. The average speed displayed is based on the download speeds of at least 50% of customers at peak time (8pm to 10pm). Fibre/cable services at the postcode are subject to availability and may differ between properties within a postcode. Speeds can be affected by a range of technical and environmental factors. The speed at the property may be lower than that listed above. You can check the estimated speed and confirm availability to a property prior to purchasing on the broadband provider's website. Providers may increase charges. The information is provided and maintained by Decision Technologies Limited. **This is indicative only and based on a 2-person household with multiple devices and simultaneous usage. Broadband performance is affected by multiple factors including number of occupants and devices, simultaneous usage, router range etc. For more information speak to your broadband provider.
Map data ©OpenStreetMap contributors.





