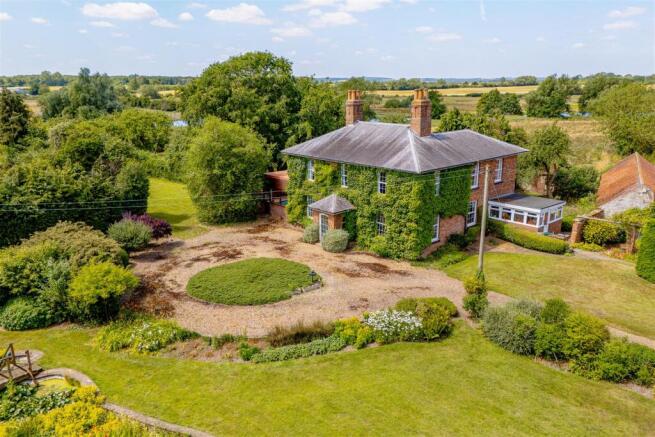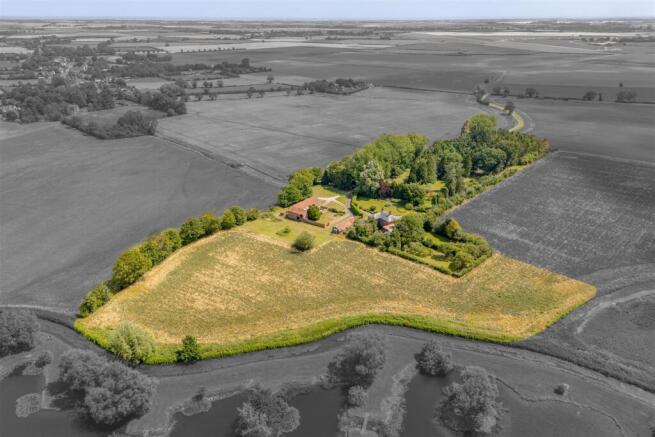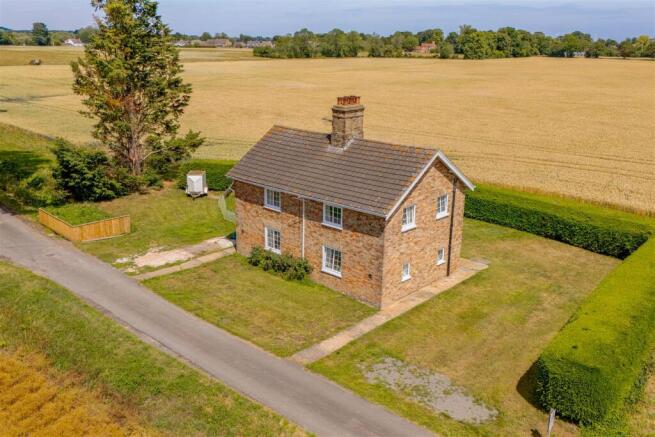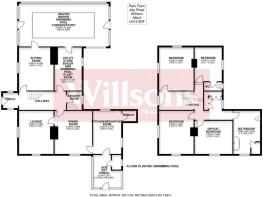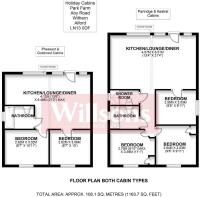Aby Road, Withern

- PROPERTY TYPE
House
- BEDROOMS
4
- BATHROOMS
2
- SIZE
Ask agent
- TENUREDescribes how you own a property. There are different types of tenure - freehold, leasehold, and commonhold.Read more about tenure in our glossary page.
Freehold
Key features
- Attractive Georgian Four-Bedroom Family Home
- Attractive Gardens with Grass Tennis Court & Indoor Pool
- Range of Traditional Farm Buildings
- 4 Log Cabins
- Pair of Let Semi-Detached Farm Cottages
- Set in About 10.50 acres (4.25 hectares) as a Whole
- Rare Investment Opportunity
Description
and approximately 3.35 acres of arable land, adjoining the tranquil river Great Eau.
This is a rare opportunity to purchase an investment portfolio in an attractive rural location close to the Lincolnshire Wolds
Set in about 10.50 acres (4.25 hectares) as a whole
For Sale by private treaty as a whole
Guide Price: £1,400,000
Front Of Property - Park Farmhouse is an attractive and spacious Georgian family home situated in a secluded position enjoying open countryside views.
The property is accessed by a private tarmacked roadway and is set within mature landscaped grounds boasting a walled garden, a feature pond and stream, an orchard, grass tennis court and indoor swimming pool.
Park Farmhouse itself offers generous family living space together with high ceilings and uPVC Georgian style windows enhancing the property with an abundance of natural light and has many original features.
Accommodation - Front Entrance Porch with uPVC double glazed entrance door and two feature arched wooden windows with secondary glazing.
Hallway - with three radiators, stairs to the first floor with storage cupboards under.
Sitting Room - 5.02m x 4.03m (16'5" x 13'2") - uPVC double glazed window to front, two radiators, glazed door to the swimming pool room.
Lounge - 5.02m x 4.03m (16'5" x 13'2") - uPVC double glazed window to front and side, two radiators, door dining room.
Dining Room - 5.02m x 4.38m (16'5" x 14'4") - uPVC double glazed window to side, radiator.
Kitchen Breakfast Room - 5.02m x 3.27m (16'5" x 10'8") - uPVC double glazed window to side and rear, range of wall and base units, 1 & ½ bowl inset sink with mixer tap, inset ceramic hob with extractor over, integrated dishwasher, double oven and fridge, radiator, glazed uPVC door to boot room, door to dining room, door to pantry with built-in shelving.
Side Entrance Porch - 3.81m x 3.27m (12'5" x 10'8") - uPVC double glazed windows and doors leading to:
Utility Room with uPVC double glazed window to rear, plumbing for washing machine.
Shower Room - with shower enclosure with uPVC wall boarding and tiled floor, glazed screen and electric shower, wash basin vanity unit with storage, wc, radiator, window to rear.
Plant Room/Store - 5.02m x 3.17m (16'5" x 10'4") - With Kidd oil fired central heating boiler, water heater, built-in shelving and full height storage cupboards, plant area including pump and fuse box for swimming pool, window to side, uPVC glazed door to the swimming pool.
First Floor Galleried Landing - with uPVC window to front and rear, built-in cupboards, radiator.
Bedroom One - 5.02m x 4.03m (16'5" x 13'2") - uPVC double glazed window with shutters to front and side, radiator.
Bedroom Two - 5.02m x 4.02m (16'5" x 13'2") - uPVC double glazed window with shutters to front and side, radiator.
Bedroom Three - 3.87m x 4.40m (12'8" x 14'5") - uPVC double glazed window to side with shutters, radiator.
Bedroom Four - 3.94m x 3.17m (12'11" x 10'4") - uPVC double glazed window to rear, radiator, door to Ensuite wc.
Bathroom - 5.02m x 3.12m (16'5" x 10'2") - Comprising corner bath, central vanity unit with wash basin, wc, bidet, corner airing cupboard, double glazed window to side, radiator.
Heated Indoor Swimming Pool - 10.43m x 5.00m (34'2" x 16'4") - Of half brick wall and wooden double glazed window construction with partial polycarbonate style roof, four radiators, wall boarding, external doors to three sides and tiled flooring.
Swimming Pool Length: 9.00m x 4.25m (29’6” x 13’11”)
Heated with cover.
Swimming Pool - 9.00m x 4.25m (29'6" x 13'11") - With cover.
Gardens And Grass Tennis Court - Set within mature grounds, the attractive gardens comprise lawns, a grass tennis court, mature trees and shrubs with a man-made pond and stream weaving through the grounds creating a picturesque focal point enhancing the tranquil countryside setting.
Traditional Farm Buildings: - Situated adjacent to Park Farmhouse, accessed via a track from the private roadway, is an attractive range of traditional farm buildings comprising:
Granary Building (68M2) - 12.20m x 5.60m (40'0" x 18'4") - This traditional two storey granary building constructed of solid brick walls beneath a clay pantile roof combines rustic heritage with timeless appeal.
Block Of 3 Stables & 8 Bay Open Fronted Store (179 - 23.20m x 7.70m ( 76'1" x 25'3") - A characterful block comprising three brick-built stables and an eight bay open fronted store all set beneath a clay pantile roof. The buildings offer a timeless rural aesthetic paired with practical functionality.
Workshop And Garages (107M") - 19.90m x 5.40m (65'3" x 17'8") - A versatile workshop and garage block constructed of solid brick beneath a clay pantile roof offering both charm and functionality in a classic rural style.
. - These buildings are a great example of historic agricultural architecture with enduring character. The buildings offer scope for a wide range of alternative uses subject to planning permission being obtained.
Walled Garden - Set within a tranquil rural landscape is a traditional walled garden alongside the range of traditional brick buildings offering a secluded and sheltered outdoor space.
Tenure & Possession - The property is freehold, with vacant possession of the Farmhouse upon completion and tenants in situ at Park Farm Cottages.
Services - Mains water & electricity are connected and drainage to a private system. Heating is to an oil fuelled boiler.
Energy Performance Certificate - Farmhouse EPC: E
Park Farm Cottages EPC: E
Log Cabins EPC: E
Local Authority - Park Farmhouse Council Tax Band: F
1 Park Farm Cottages: A
2 Park Farm Cottages: A
Business Rates are payable on the Log Cabins. Please contact the agent for more details.
Park Farm Log Cabins - Park Farm Log Cabins
Situated in a private woodland area extending to approximately 4.00 acres are four hand crafted wooden Norwegian style log cabins.
There is a small building which could potentially be a site office set alongside to the entrance road which incorporates a central roundabout and has designated parking areas adjacent to each cabin.
Partridge – 3 Bedrooms
Kitchen/Lounge/Diner 4.07m x 6.51m (13’4” x 21.4”)
Bedroom 2.59m x 3.03m (8’6” x 9’11”)
Bedroom 2.94m x 3.03m (9’8” x 9’11”)
Bedroom 2.740m x 3.39m (8’10” x 11’1”)
Bathroom
Shower Room
Kestrel – 3 Bedrooms
Kitchen/Lounge/Diner 4.07m x 6.51m (13’4” x 21.4”)
Bedroom 2.59m x 3.03m (8’6” x 9’11”)
Bedroom 2.94m x 3.03m (9’8” x 9’11”)
Bedroom 2.740m x 3.39m (8’10” x 11’1”)
Bathroom
Shower Room
Pheasant – 2 Bedrooms
Kitchen/Lounge/Diner 4.12m x 6.48m (13’6” x 21’3”)
Bedroom 2.62m x 3.06m (8’7” x 10’)
Bedroom 2.62m x 3.32m (8’7” x 10’11”)
Bathroom
Goldcrest – 2 Bedrooms
Kitchen/Lounge/Diner 4.12m x 6.48m (13’6” x 21’3”)
Bedroom 2.62m x 3.06m (8’7” x 10’)
Bedroom 2.62m x 3.32m (8’7” x 10’11”)
Bathroom
The log cabins are currently operated as holiday accommodation and advertised on Sykes Cottages. For detailed information of income forecasts please contact the selling agent.
Services
Mains water and electricity are connected and drainage is to a shared private system. The cabins benefit from an LPG gas heating system with each cabin having its own boiler.
Park Farm Cottages - Situated in a scenic rural location along the private roadway are a pair of 3 bedroom semi-detached traditional farm cottages.
The cottages benefit from lawned gardens bound by mature hedges.
The accommodation for each cottage comprises:
Ground Floor: First Floor:
Kitchen Bedroom 1
Lounge Bedroom 2
Cloakroom Bedroom 3
Bathroom
The cottages are currently let on assured shorthold tenancy agreements. For details of the tenancies please contact the selling agent.
Services
Mains water and electricity are connected and drainage is to a shared private system. The cottages benefit from a shared oil fuelled heating system.
3.35 Acres Of Arable Land - Situated to the rear of Park Farmhouse lies approximately 3.35 acres of arable land which is currently enrolled in the Sustainable Farming Incentive Scheme. The land is entered into CIPM 2 flower rich grass margins and HRW 2 hedgerow option which ends on the 31st May 2027.
It will be the purchasers responsibility to erect a suitable boundary fence along the open boundary.
Easements, Wayleaves & Rights Of Way - There is a telegraph pole in the southwestern corner of the 3.35 acres. We are not aware of any other rights which affect the land, however all of the land is sold subject to and with the help and benefit of all existing rights, including rights of way whether public or private, light, support, drainage, water and electricity supplies and other rights, easements and all wayleaves whether referred to or not in these particulars.
Anti Money Laundering - In accordance with the most recent Anti Money Laundering legislation the purchaser will be required to provide proof of identity and proof of funds to the selling agent once an offer has been submitted and accepted (subject to contract) prior to solicitors being instructed.
Local Authorities - Lincolnshire County Council, County Offices, Newland, Lincoln LN1 1YL, Tel:
East Lindsey District Council, The Hub, Mareham Road, Horncastle, Lincolnshire, LN9 6PH, Tel:
Lindsey Marsh Internal Drainage Board, Manby Park, Wellington House, Manby, Louth LN11 8UU, Tel:
Environment Agency, Ceres House, Searby Rd, Lincoln LN2 4DW
Particulars Of Sale - These particulars including the photographs, plans, areas and schedules (which have been prepared with reference to Ordnance Survey Plans and Rural Land Register Maps) have been prepared in good faith and are only a general guide and do not form any part of an offer or contract and must be not relied upon as a statement or representation of fact. Neither Willsons nor their employees have any authority to make or give any representations or warranties whatsoever in relation to this property.
Viewing - Viewing is strictly by appointment with the Alford office.
What3words: backtrack.placed.ladders
Brochures
Brochure - Park Farm, Withern.pdfBrochure- COUNCIL TAXA payment made to your local authority in order to pay for local services like schools, libraries, and refuse collection. The amount you pay depends on the value of the property.Read more about council Tax in our glossary page.
- Band: F
- PARKINGDetails of how and where vehicles can be parked, and any associated costs.Read more about parking in our glossary page.
- Yes
- GARDENA property has access to an outdoor space, which could be private or shared.
- Yes
- ACCESSIBILITYHow a property has been adapted to meet the needs of vulnerable or disabled individuals.Read more about accessibility in our glossary page.
- Ask agent
Energy performance certificate - ask agent
Aby Road, Withern
Add an important place to see how long it'd take to get there from our property listings.
__mins driving to your place
Get an instant, personalised result:
- Show sellers you’re serious
- Secure viewings faster with agents
- No impact on your credit score
Your mortgage
Notes
Staying secure when looking for property
Ensure you're up to date with our latest advice on how to avoid fraud or scams when looking for property online.
Visit our security centre to find out moreDisclaimer - Property reference 34107919. The information displayed about this property comprises a property advertisement. Rightmove.co.uk makes no warranty as to the accuracy or completeness of the advertisement or any linked or associated information, and Rightmove has no control over the content. This property advertisement does not constitute property particulars. The information is provided and maintained by Willsons, Alford. Please contact the selling agent or developer directly to obtain any information which may be available under the terms of The Energy Performance of Buildings (Certificates and Inspections) (England and Wales) Regulations 2007 or the Home Report if in relation to a residential property in Scotland.
*This is the average speed from the provider with the fastest broadband package available at this postcode. The average speed displayed is based on the download speeds of at least 50% of customers at peak time (8pm to 10pm). Fibre/cable services at the postcode are subject to availability and may differ between properties within a postcode. Speeds can be affected by a range of technical and environmental factors. The speed at the property may be lower than that listed above. You can check the estimated speed and confirm availability to a property prior to purchasing on the broadband provider's website. Providers may increase charges. The information is provided and maintained by Decision Technologies Limited. **This is indicative only and based on a 2-person household with multiple devices and simultaneous usage. Broadband performance is affected by multiple factors including number of occupants and devices, simultaneous usage, router range etc. For more information speak to your broadband provider.
Map data ©OpenStreetMap contributors.
