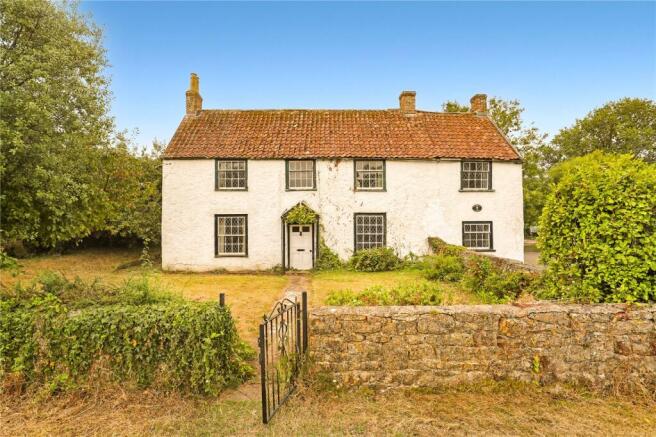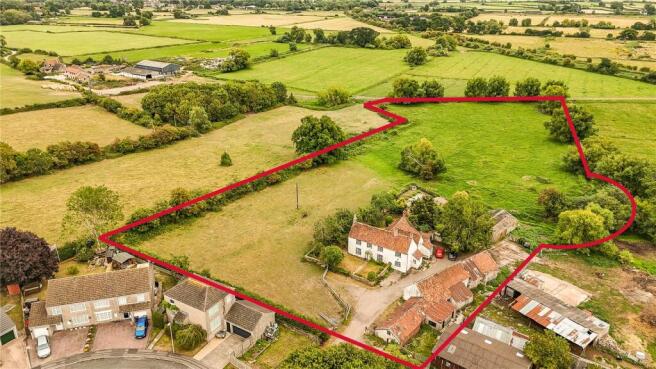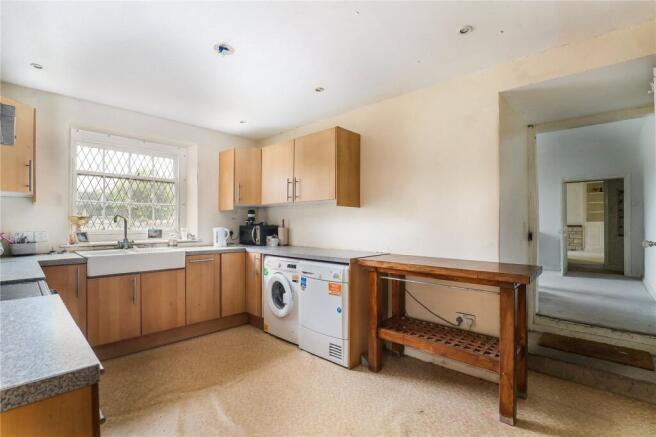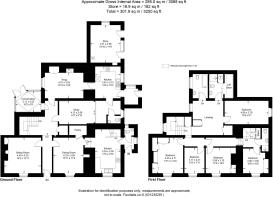
Cadbury Farm Road, Yatton, Bristol, BS49

- PROPERTY TYPE
Detached
- SIZE
Ask agent
- TENUREDescribes how you own a property. There are different types of tenure - freehold, leasehold, and commonhold.Read more about tenure in our glossary page.
Ask agent
Description
A rare opportunity to acquire this five bedroom detached Grade II Listed farmhouse, nestled between the village of Yatton to the north and an expansive area of North Somerset moorland to the south. Boasting an array of outbuildings and set within approximately 4.10 acres (1.66ha) of land, the property offers any prospective purchaser the opportunity to create a versatile holding, with the prospect for a host of alternative uses (subject to obtaining the relevant consents), whilst being set within an incomparable location.
The property is offered for sale with an extended completion period of 12 weeks
Auction Guide Price £650,000*
For sale by In-room and Livestream Auction on Wednesday 22nd October 2025 at 2pm at Aldwick Estate, Blagdon, Redhill, Bristol, BS40 5AL
A rare opportunity to acquire this 16th century period smallholding situated at the heart of the prosperous village of Yatton. Comprising a five bedroom detached Grade II Listed farmhouse in need of modernisation, with a range of modern and traditional agricultural buildings, set in 4.10 acres (1.66 ha) or thereabouts.
For sale by In-room and Livestream Auction on Wednesday 22nd October 2025 at 2pm at Aldwick Estate, Blagdon, Redhill, Bristol, BS40 5AL
The property is offered for sale with an extended completion period of 12 weeks
Auction Guide Price £650,000*
INTRODUCTION
Cadbury Farm is a period holding, believed to date back to the 16th century, and has been farmed in hand across a wider land holding for a number of years, being used as a working beef suckler farm. The holding is being offered to the open market with the benefit of full vacant possession. It offers prospective purchasers an opportunity to acquire a smallholding in a sought-after area being a stone’s throw from Bristol and benefitting from excellent transports links.
DESCRIPTION
A rare opportunity to acquire this five bedroom detached Grade II Listed farmhouse, nestled between the village of Yatton to the north and an expansive area of North Somerset moorland to the south. Boasting an array of outbuildings and set within approximately 4.10 acres (1.66ha) of land, the property offers any prospective purchaser the opportunity to create a versatile holding, with the prospect for a host of alternative uses (subject to obtaining the relevant consents), whilst being set within an incomparable location.
The House
The property presents prospective purchasers with the opportunity for dual occupancy, however across recent years the property has been occupied as a single dwelling. The principle access to the property is via a porch situated to the west of the property, which leads to a servicing Kitchen. A downstairs WC and utility area equipped with a washing machine point is situated off the kitchen.
The kitchen leads through to a snug with fixed cupboard storage and fireplace. From here the property begins to ’open up’ via an extended hall way area which in turn provides the principle access to the first floor, a conservatory with outside access to a neat patio and garden area, a study, pantry, sitting room and dining room, the traditional front door of the property which provides outside access to the north, a second servicing kitchen with a washing machine point, with a downstairs WC, as well as another access to the outside via a porch.
A secondary access to the first floor is situated within the second kitchen.
From the main staircase, the first floor benefits from a sizeable landing area. To the left is a bathroom which is situated across two adjoining rooms, which in turn provides a fitted bath suite and shower room, as well as two WC’s.
The first floor benefits from five sizeable bedrooms, with 3 of these bedrooms benefitting from fitted wardrobes and cupboards. The bedrooms have the capacity to be utilised as double bedrooms if necessary. The secondary staircase connects to a small landing area which provides immediate access to one of the bedrooms and a WC.
The small landing area connects to a hallway, which in turn provides access to another 3 bedrooms and then connects to the main landing area. Please see the floor plan for the individual room sizes.
The property benefits from sash windows and period features throughout.
The property requires modernisation throughout and offers potential for spacious living, as well as dual occupancy if preferred. Immediately adjoining the Farmhouse to the south is a traditional building known as the ’former dairy’, which is used as the boiler room, which offers potential to form part of the residence, subject to obtaining the necessary statutory consents.
Outside
The property benefits from a level garden to the north, east and south, which is bounded by a stone wall, and ample car parking via a private drive.
The Buildings
The buildings comprise a range of both modern and traditional agricultural buildings which offer a wealth of potential, subject to obtaining the necessary statutory consents. The buildings briefly comprise the following, (as referenced on the supporting Building Plan):
On entering the property, to the right is a block of traditional buildings under dual pitched roman tile roofs, (the block of traditional buildings benefit from access to their western elevation, as shown hatched blue on the Site Plan: -
Building 1: A former four bay coach house, of stone and redbrick construction, with a concrete floor and reduced eaves height, measuring 4.47m x 11.45m.
Building 2: An open fronted traditional painted stone building with a large gable end and stone floor, which connects Building 1 to Building 3 and provides access to the western elevation of the buildings, measuring 5.58m x 6.23m. Connected to the western elevation of Buildings 1 & 2 is a rendered mono-pitch concrete block building which has been sub-divided to provide Building 3: 2.85m x 2.82m and Building 4: 2.99m x 3.30m.
Building 5: A traditional hay storage building painted white, with an associated hay loft. The building is accessed by two double wooden stable doors, benefits from a concrete floor and measures 4.03m x 7.04m. Connected to the western elevation of Building 5 is a traditional stone mono-pitched building referred to as Building 6: 4.03m x 2.94m
Building 7: A traditional agricultural storage building benefiting from a concrete floor and measuring 5.08m x 4.31m.
Building 8: A traditional agricultural storage building benefiting from a concrete floor and measuring 5.59m x 4.42m.
The roof of Buildings 4 & 5 has become damaged to part, with slipped roof tiles and damaged fascia boards.
To the immediate south-west of the farmhouse are two former agricultural buildings, comprising;-
Building 9: A traditional stone building with a pitched roman tile roof, currently used as agricultural implement store, measuring 3.18m x 5.59m. Please note there is significant damage to the roof of this building.
Building 10: A rendered traditional stone lean-to off Building 6, with a tin roof, measuring 3.69m x 3.19m.
To the south of the farmhouse and Buildings 9 & 10 is a vast area of part concrete and part hardstanding farmyard. Within this area Building 11 being a 11.19m x 7.47m steel apex framed, part concrete block and part timber spaced boarding, former livestock building is located. The building is of a good condition benefiting from recent repairs and a concrete floor, with an asbestos sheeted roof. To the east of Building 11 is a wooden framed field shelter, measuring 3.61m x 7.18m, (referred to as Building 12), which is situated within a concrete yard.
The buildings offer a wealth of opportunity for any prospective purchaser to adapt them for a range of alternative uses, subject to obtaining the relevant statutory consents.
The Land
The land at Cadbury Farm formerly comprised two parcels, however, over the years has been farmed as one land parcel extending to 3.48 acres (1.41ha) or thereabouts, of level permanent pasture, bound by mature hedgerows and drainage rhynes to part. The Land Is Classified as Grade 3.
SERVICES
The farmhouse benefits from mains electricity and water, with an oil fuelled central heating system. The farmhouse currently utilises an existing cess pit, but this will be required to be upgraded by the purchaser to a package treatment plant within 6 months of completion, as mark ed ‘Z’ on the Site Plan.
Some of the buildings benefit from mains electricity connected. Mains water is connected to the farmyard.
The land benefits from natural watering only.
OUTGOINGS
North Somerset Council Tax Band ‘F’.
DIRECTIONS
From the village of Congresbury proceed north-west through the village along the ‘High Street’ until you reach the traffic lights and the T Junction onto the A370, which is adjacent to the Congresbury Arms Public House. Turn right onto the A370 and head north for approximately 0.2 miles and at the traffic lights turn left onto the road more formally known as ’Smallway’. Proceed along Smallway for approximately 0.7 miles and then turn left onto Mendip Road. Proceed west along Mendip Road for 0.3 miles and then turn left onto Cadbury Farm Road and head south for 0.1 miles and the property will be on your left hand side and as marked ‘For Sale By Public Auction’, by one of our Marketing Flag Boards.
METHOD OF SALE
The property will be offered for sale via in-room and livestream auction on Wednesday 22nd October 2025 at 2pm at Aldwick Estate, Blagdon, Redhill, Bristol, BS40 5AL
It is possible the property may be sold prior to the auction date therefore it is advisable for interested parties to register their interest with the Agents and it is their responsibility to check with the Agents whether the property will still be offered on the auction date.
AUCTION PACK
The Auction Pack, containing the contract and special conditions of sale, should be obtained online or alternatively from the vendor’s solicitors: James Gass, John Hodge Solicitors, 50 High Street, Yatton, Bristol, BS49 4HJ. Email: james. Tel: .
documents will not be read at the time of sale and all prospective purchasers will be deemed to have bid for the property in full knowledge of their contents and shall not raise any requisition or objection whatsoever thereafter.
BUYER’S ADMINISTRATION FEE
The successful purchaser(s) will be liable to pay a Buyer’s Administration Fee based upon the eventual sale price to the selling Agents. See our Terms & Conditions for Livestream and In Room Auctions for further details.
BIDDER REGISTRATION
All potential bidders are required to register their details with Greenslade Taylor Hunt prior to the commencement of the auction by completing our online bidder registration. Further details are available from the Agents upon request.
CONSUMER PROTECTION REGULATIONS
While we endeavour to make our sales details accurate and reliable, if there is any point which is of particular interest to you please contact the office and we will be pleased to confirm the position for you, particularly if you are contemplating travelling some distance to view the property.
GUIDE PRICE *
An indication of the seller’s current minimum price at auction. The guide price of range or guide prices is given to assist consumers in deciding whether or not to pursue a purchase. It is usual, but not always the case that a provisional reserve range is agreed between the seller and the auctioneer at the start of marketing. As the reserve is not fixed at this stage and can be adjusted by the seller at any time up to the day of auction in the light of interest shown during the marketing period, a guide price is issued. This guide price can be shown in the form of a minimum and maximum price range within which an acceptable sale price (reserve) would fall, or as a single price figure within 10% of which the minimum acceptable price (reserve) would fall. A guide price is different to a reserve price (see separate definition). Both the guide price and the reserve price can be subject to change up to and including the day of the auction.
RESERVE PRICE
The seller’s minimum acceptable price at auction and the figure below which the auctioneer cannot sell. The reserve price is not disclosed and remains confidential between the seller and the auctioneer. Both the guide price and the reserve price can be subject to change up to and including the day of the auction.
TENURE AND POSSESSION
The property is sold as freehold with the benefit of full vacant possession. Completion will take place 12 weeks after the exchange of contracts.
LOTTING
It is anticipated that the property will be offered as lotted, but the Vendor reserves the right to sell the property as a whole or in lots privately or to amalgamate, withdraw, sub-divide, alter, add to or amend any lot or any part prior to the sale. No responsibility can be accepted for any expenses incurred by intending purchasers inspecting properties which have been sold, let or withdrawn.
CONDITIONS OF SALE
If you are the successful Buyer you will - from the moment the Auctioneer's gavel falls - become legally bound by the Conditions of Sale in relation to that Lot. Further details are available from the Agent. It will be assumed that you have read and considered the Conditions of Sale and any other relevant documents for the Lot (s) you are interested in before the day of the Auction, that you have shown them to your professional advisors and taken their professional advice before bidding. All buyers will be deemed to fully understand what they may be liable for if successful in purchasing. This should also include Stamp Duty Land Tax, Land Registry fees and VAT which may become payable on completion. If a potential purchaser is in any doubt they should seek advice from their own professional advisors.
SALES PRIOR
It is possible that properties may be withdrawn/sold prior to the auction. It is advisable for interested parties to register their interest with us and it is their responsibility to check with the Auctioneers whether a particular lot will be offered or if it has been withdrawn.
STATUTORY DESIGNATIONS
Cadbury Farm is situated within a SSSI Impact Risk Zone where planning applications are assessed for likely impacts on nearby SSSIs/SACs/ SPAs and Ramsar Sites.
We understand the farmhouse, traditional farm buildings and their immediate curtilage to be designated as Grade II Listed and referred to as CADBURY FARMHOUSE, List Entry Name: 1129142.
Viewing by appointment only through the Sole Agents:-
Greenslade Taylor Hunt, Chancellors Pound, The Pound,
Redhill, Bristol, BS40 5TZ
Tel: Email: farms.
Brochures
Particulars- COUNCIL TAXA payment made to your local authority in order to pay for local services like schools, libraries, and refuse collection. The amount you pay depends on the value of the property.Read more about council Tax in our glossary page.
- Band: TBC
- PARKINGDetails of how and where vehicles can be parked, and any associated costs.Read more about parking in our glossary page.
- Yes
- GARDENA property has access to an outdoor space, which could be private or shared.
- Yes
- ACCESSIBILITYHow a property has been adapted to meet the needs of vulnerable or disabled individuals.Read more about accessibility in our glossary page.
- Ask agent
Cadbury Farm Road, Yatton, Bristol, BS49
Add an important place to see how long it'd take to get there from our property listings.
__mins driving to your place
Get an instant, personalised result:
- Show sellers you’re serious
- Secure viewings faster with agents
- No impact on your credit score

Your mortgage
Notes
Staying secure when looking for property
Ensure you're up to date with our latest advice on how to avoid fraud or scams when looking for property online.
Visit our security centre to find out moreDisclaimer - Property reference BST250120. The information displayed about this property comprises a property advertisement. Rightmove.co.uk makes no warranty as to the accuracy or completeness of the advertisement or any linked or associated information, and Rightmove has no control over the content. This property advertisement does not constitute property particulars. The information is provided and maintained by Greenslade Taylor Hunt, Redhill. Please contact the selling agent or developer directly to obtain any information which may be available under the terms of The Energy Performance of Buildings (Certificates and Inspections) (England and Wales) Regulations 2007 or the Home Report if in relation to a residential property in Scotland.
Auction Fees: The purchase of this property may include associated fees not listed here, as it is to be sold via auction. To find out more about the fees associated with this property please call Greenslade Taylor Hunt, Redhill on 0117 203 5577.
*Guide Price: An indication of a seller's minimum expectation at auction and given as a “Guide Price” or a range of “Guide Prices”. This is not necessarily the figure a property will sell for and is subject to change prior to the auction.
Reserve Price: Each auction property will be subject to a “Reserve Price” below which the property cannot be sold at auction. Normally the “Reserve Price” will be set within the range of “Guide Prices” or no more than 10% above a single “Guide Price.”
*This is the average speed from the provider with the fastest broadband package available at this postcode. The average speed displayed is based on the download speeds of at least 50% of customers at peak time (8pm to 10pm). Fibre/cable services at the postcode are subject to availability and may differ between properties within a postcode. Speeds can be affected by a range of technical and environmental factors. The speed at the property may be lower than that listed above. You can check the estimated speed and confirm availability to a property prior to purchasing on the broadband provider's website. Providers may increase charges. The information is provided and maintained by Decision Technologies Limited. **This is indicative only and based on a 2-person household with multiple devices and simultaneous usage. Broadband performance is affected by multiple factors including number of occupants and devices, simultaneous usage, router range etc. For more information speak to your broadband provider.
Map data ©OpenStreetMap contributors.





