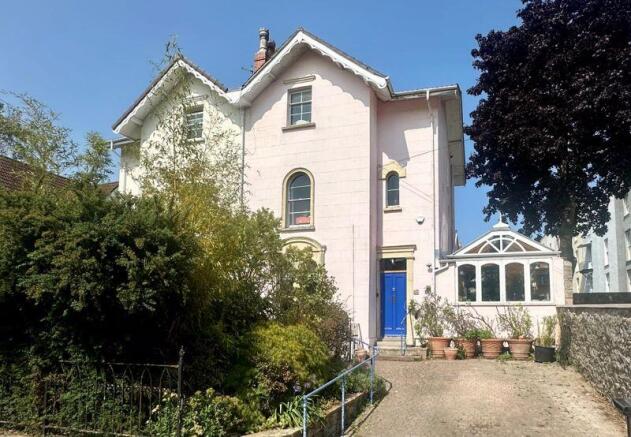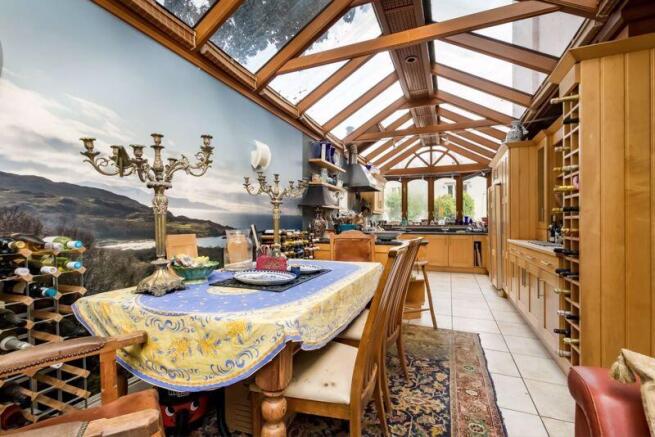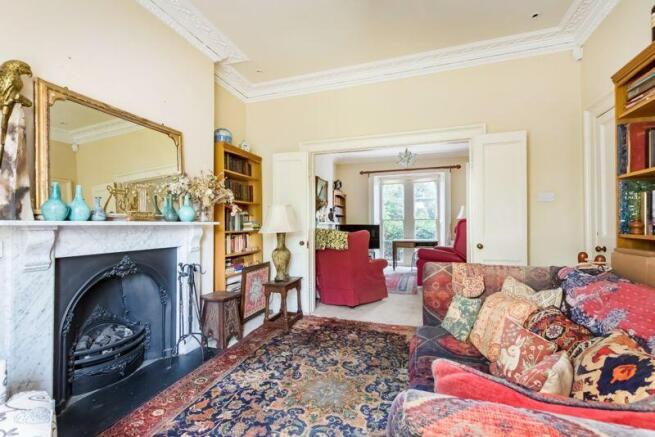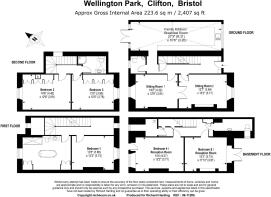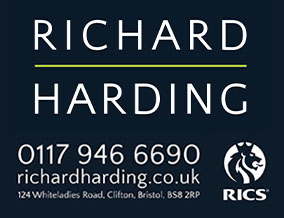
Wellington Park | Clifton

- PROPERTY TYPE
Semi-Detached
- BEDROOMS
5
- BATHROOMS
3
- SIZE
Ask agent
- TENUREDescribes how you own a property. There are different types of tenure - freehold, leasehold, and commonhold.Read more about tenure in our glossary page.
Freehold
Key features
- A very comfortable & well proportioned Victorian semi-detached house
- Flexible accommodation with 7 main rooms over 4 floors
- Wonderful 27ft conservatory style family kitchen/breakfast room
- Lovely period features including sash windows, fireplaces and ceiling mouldings
- Favoured position in a friendly community just off Whiteladies Road/Blackboy Hill
- Pretty front garden with off road parking for two cars
- Delightful walled courtyard style rear garden
Description
A particularly charming and engaging early Victorian period semi-detached residence in a highly prized location with town gardens and off-street parking for two vehicles.
7 main rooms over four floors including a good converted basement that is currently fully integrated but also has its own external access - it provides options for a variety of other possible uses e.g. for independent relative/teenager, potential for renting out etc
Favoured position in a friendly neighbourly community just off Whiteladies Road/Blackboy Hill - good shops and the Downs nearby, close to primary school, easy access to city centre
Hall Floor: reception hall, cloaks/wc, sitting room 1 opening through to sitting room 2, superb 27ft thro' conservatory style breakfast/family room/kitchen
Basement Floor: internal access from hall floor, external access to front and rear, inner hallway, front room, rear room, recently installed modern wet room, laundry/wc
First Floor: landing, double bedroom 1, combined dressing room and fine period style bathroom/wc no. 1 with shower
Second Floor: landing, double bedroom 2 with linen/boiler cupboard off, double bedroom 3, period style shower room/wc
Outside: pretty front garden (30ft x 30ft) with parking for two, delightful walled courtyard style rear garden with potential to impress (32ft x 23ft)
GROUND FLOOR
APPROACH:
via pavioured driveway/parking area within front garden, main front entrance door with outside light and plain glass fanlight over.
ENTRANCE HALLWAY:
17' 3'' x 6' 0'' (5.25m x 1.83m)
ornate ceiling cornice, door and staircase understairs down to basement floor, classic staircase with balustrade and polished handrail rising to first floor, radiator with decorative cover, Inner Vestibule at the rear of the reception hall, radiator with decorative cover, door with pretty stained glass leads off to the breakfast/family room and kitchen, door with etched glass opens to:-
CLOAKROOM/WC:
(rear) 5' 1'' max x 4' 9'' (1.55m x 1.45m)
white suite, wash hand basin with mosaic tiled surrounds, low level wc, sash window, radiator, tiled floor.
SITTING ROOM 1:
(rear) 14' 2'' min excluding bay x 12' 6'' into chimney recess (4.31m x 3.81m)
arched sash windows set in a shallow bay overlooking rear garden, ornate ceiling cornice and centre rose, period fireplace with marble surround/ overmantel and iron insert/fire basket with living flame coal effect gas fire, ceiling downlighters, radiator, wide square arch with folding double doors opening thro' to:-
SITTING ROOM 2:
(front) 12' 7'' min excl. bay x 12' 2'' into chimney recess (3.83m x 3.71m)
ornate ceiling cornice and centre rose, shallow bay with arched sash windows and small iron balcony railings overlooking the front garden, period fireplace with marble surround and iron insert and fire basket with living flame coal effect gas fire, ceiling downlighters, two radiators
THRO' CONSERVATORY STYLE FAMILY/BREAKFAST ROOM & KITCHEN:
(front to rear) 27' 3'' x 10' 6'' (8.30m x 3.20m)
fully double glazed throughout with hardwood joinery, patented lifting roof ventilation and under floor electric heating.
Kitchen Area:
extensive range of high quality kitchen base and wall units incorporating granite worksurfaces and upstands including a breakfast bar and drawers/cupboards/shelves/glass fronted display cabinets/wine boxes; lighting over worktops, stainless steel sink unit and rinsing bowl with mixer tap, wide cooker recess with stainless steel back plate and filter/extractor hood over.
Breakfast/Family Area:
double glazed double doors lead outside to the rear garden
BASEMENT FLOOR
APPROACH:
internally via door understairs and staircase down from main reception hall, externally there is access at both front and rear via lower courtyards with double doors into the front and rear room.
INNER HALLWAY:
overall dimensions incl. of staircase 16' 9'' x 5' 9'' (5.10m x 1.75m)
flagstone floor, radiator, storage cupboards under stairs, meter cupboard with electricity meter and trip switches, doors radiate off to:-
FRONT ROOM:
12' 3'' min x 11' 10'' max into chimney recess (3.73m x 3.60m)
flagstone floor, glazed door with side panel opening to front courtyard with steps up to front garden, fireplace recess, radiator
REAR ROOM:
14' 0'' min x 12' 2'' max into chimney recess (4.26m x 3.71m)
quarry tiled floor, glazed door opening to rear courtyard with steps up to rear garden, sash window, radiator, hot and cold water supply, high level wall cupboards.
WET ROOM:
(rear) 5' 6'' x 3' 6'' (1.68m x 1.07m)
modern tiled wet room.
LAUNDRY/WC:
8' 11'' min + door recess x 4' 4'' to wall below vaulted ceiling (2.72m x 1.32m)
(front) (vaulted ceiling at 3'1/0.94m min height above floor level) white suite, hand basin, low level wc, plumbing for washing machine, casement window, radiator, gas meter.
FIRST FLOOR
BIG THRO' LANDING:
approx. 20' 0'' x 6' 0'' including staircase (6.09m x 1.83m)
staircase rises from the main reception hall, arched casement windows to front and rear, rear seating area with bookshelves, two radiators - one with decorative cover.
BEDROOM 1:
(front) 12' 8'' min excl. bay x 12' 3'' into chimney recess (3.86m x 3.73m)
ceiling cornice and centre rose, shallow bay with arched sash window, stone fireplace surround and overmantel with iron insert and fire basket with pretty tiles, radiator.
DRESSING ROOM & BATHROOM/WC with SHOWER:
14' 5'' min excl. bay x 12' 6'' into chimney recess/wardrobes (4.39m x 3.81m)
(rear) (overall dimensions inclusive of shower and wardrobes) ornate ceiling cornice and centre rose, period fireplace, arched sash window, range of built in wardrobes, period style white suite comprising pedestal wash hand basin with cabinet below, handsome old cast iron roll top bath with ball and claw feet, extra wide tiled shower cubicle with drench rose and body spray jets, low level wc, radiator.
SECOND FLOOR
LANDING:
staircase with handrail and balustrade rises from the first floor landing, arched window to side elevation, access hatch to roof space, doors radiate off to:-
BEDROOM 2:
(rear) 14' 6'' min excl. bay x 12' 6'' incl. of wardrobes (4.42m x 3.81m)
sash windows set in shallow bay, radiator, extensive range of built-in wardrobes including 'secret' door to:- Linen/Boiler Cupboard (5'11 x 4'1) (1.80m x 1.24m) gas combi boiler, timer/programmer, hot water tank, linen shelving, electric light.
BEDROOM 3:
13' 0'' x 12' 5'' min excluding bay (3.96m x 3.78m)
sash windows set in shallow bay, extensive range of built in cupboards/wardrobe, radiator.
SHOWER ROOM/WC:
(front) 8' 6'' max x 6' 3'' (2.59m x 1.90m)
a charming "bathroom in the sky", period style white suite with brass fittings, old cast iron roll top bath with mixer tap and hand held shower attachment, wash hand basin in cabinet with tiled splashback, low level wc, Velux double glazed opening skylight window, radiator, contemporary heated towel rail, shaver points.
OUTSIDE
OFF STREET PARKING:
hardstanding laid to paviours within the front garden area provides space for two vehicles.
GARDENS:
Front:
overall dimensions 30' 0'' wide x 30' 0'' depth incl. of driveway (9.14m x 9.14m)
pretty planted and gravelled areas with a variety of flowering plants/shrubs/bushes/small trees etc, ornate railings along front boundary wall, further side boundary wall with iron railings and hedge, higher boundary wall on third side, pavioured driveway/forecourt area providing hardstanding for two vehicles and leading to the main front entrance door, further ornate iron railings and a gate with steps down to a lower courtyard area with Storage Cupboard (currently used to house bicycles) gives front access into the basement floor accommodation.
Rear:
overall approx. 32' 0'' wide x 23' 0'' deep incl. lower courtyard (9.75m x 7.01m)
walled town garden with paved sitting out terrace area and inset gravelled and side borders with a variety of flowering plants/shrubs/bushes/small trees; pergola, outside tap, retaining wall surmounted by iron railings and steps.
IMPORTANT REMARKS
VIEWING & FURTHER INFORMATION:
available exclusively through the sole agents, Richard Harding Estate Agents Limited, tel: .
FIXTURES & FITTINGS:
only items mentioned in these particulars are included in the sale. Any other items are not included but may be available by separate arrangement.
TENURE:
it is understood that the property is freehold. This information should be checked with your legal adviser.
LOCAL AUTHORITY INFORMATION:
Bristol City Council. Council Tax Band: F
Brochures
Property BrochureFull Details- COUNCIL TAXA payment made to your local authority in order to pay for local services like schools, libraries, and refuse collection. The amount you pay depends on the value of the property.Read more about council Tax in our glossary page.
- Band: F
- PARKINGDetails of how and where vehicles can be parked, and any associated costs.Read more about parking in our glossary page.
- Yes
- GARDENA property has access to an outdoor space, which could be private or shared.
- Yes
- ACCESSIBILITYHow a property has been adapted to meet the needs of vulnerable or disabled individuals.Read more about accessibility in our glossary page.
- Ask agent
Wellington Park | Clifton
Add an important place to see how long it'd take to get there from our property listings.
__mins driving to your place
Get an instant, personalised result:
- Show sellers you’re serious
- Secure viewings faster with agents
- No impact on your credit score



Your mortgage
Notes
Staying secure when looking for property
Ensure you're up to date with our latest advice on how to avoid fraud or scams when looking for property online.
Visit our security centre to find out moreDisclaimer - Property reference 12660014. The information displayed about this property comprises a property advertisement. Rightmove.co.uk makes no warranty as to the accuracy or completeness of the advertisement or any linked or associated information, and Rightmove has no control over the content. This property advertisement does not constitute property particulars. The information is provided and maintained by Richard Harding Estate Agents, Bristol. Please contact the selling agent or developer directly to obtain any information which may be available under the terms of The Energy Performance of Buildings (Certificates and Inspections) (England and Wales) Regulations 2007 or the Home Report if in relation to a residential property in Scotland.
*This is the average speed from the provider with the fastest broadband package available at this postcode. The average speed displayed is based on the download speeds of at least 50% of customers at peak time (8pm to 10pm). Fibre/cable services at the postcode are subject to availability and may differ between properties within a postcode. Speeds can be affected by a range of technical and environmental factors. The speed at the property may be lower than that listed above. You can check the estimated speed and confirm availability to a property prior to purchasing on the broadband provider's website. Providers may increase charges. The information is provided and maintained by Decision Technologies Limited. **This is indicative only and based on a 2-person household with multiple devices and simultaneous usage. Broadband performance is affected by multiple factors including number of occupants and devices, simultaneous usage, router range etc. For more information speak to your broadband provider.
Map data ©OpenStreetMap contributors.
