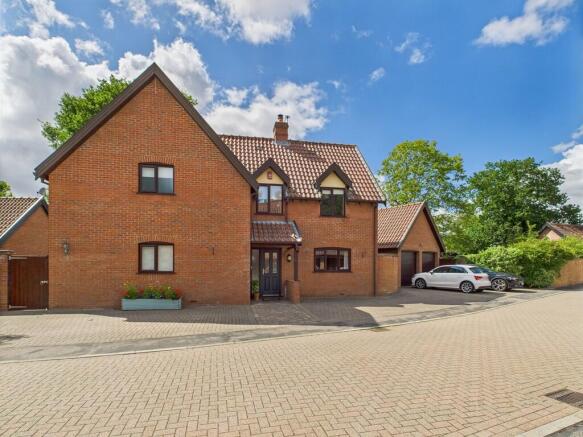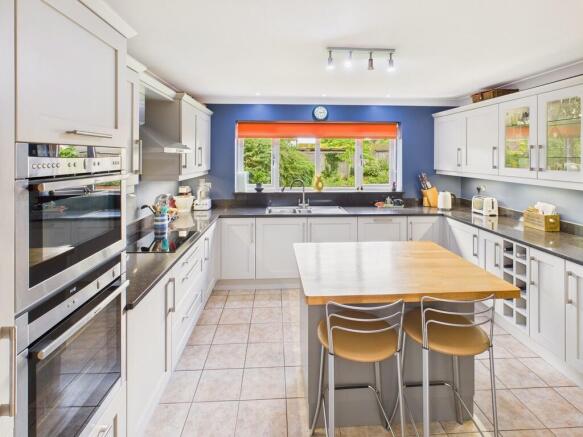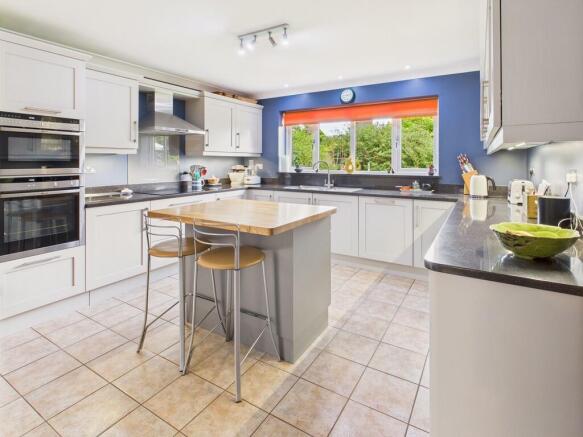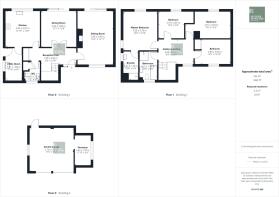4 bedroom detached house for sale
St. Benedict's Close, Toft Monks

- PROPERTY TYPE
Detached
- BEDROOMS
4
- BATHROOMS
2
- SIZE
1,615 sq ft
150 sq m
- TENUREDescribes how you own a property. There are different types of tenure - freehold, leasehold, and commonhold.Read more about tenure in our glossary page.
Freehold
Key features
- Four Double Bedrooms, Master with En-Suite
- 19ft. Sitting Room with Fireplace
- Dining Room
- Kitchen/Breakfast Room
- Utility Room
- Generous Enclosed Rear Garden
- Double Garage & Workshop
- Ample Off-Road Parking
- Small Cul-de-sac Location
- Popular Village Location
Description
Bungay - 8.6 Miles
Norwich City - 18.7 Miles
Southwold & The Coast - 18.8 Miles
Uncompromised space in a superb location. An imposing, modern detached, family home ideally situated in this sought after village resting on the Norfolk/Suffolk border. St Benedict's Close is a small cul-de-sac of properties set in the heart of the village, footsteps from the 'duck pond' and close to the popular 'Toft Lion' Public House. The property boasts four generous bedrooms, two bathrooms, two reception rooms and spacious kitchen, utility and entrance areas. Outside the generous plot wraps around the house and double garage/workshop, whilst on the frontage we find ample off road parking. Viewing is essential.
Accommodation comprises briefly:
Reception Hall & Lavatory
Sitting Room with Fireplace
Dining Room
Kitchen/Breakfast Room
Utility Room
Gallery Landing
Master Bedroom with En-suite Shower Room
Three Further Double Bedrooms
Family Bathroom
Generous Enclosed Rear Garden
Double Garage & Workshop
Ample Off-Road Parking
The Property
Stepping under the storm porch we push open the front door of this impressive family home where we are welcomed by the reception hall. The scale of the property and superb amounts of natural light that flow throughout the house are instantly apparent and vision line into all of the main accommodation adds to the sociable feeling of the property. The dog leg staircase rises to the first floor gallery landing and we find the cloakroom and storage cupboard at the foot of the stairs. Tiled flooring lines the hall and continues through the kitchen and large utility room. The kitchen is fitted with an extensive range of modern units set against granite work surfaces and incorporates a full range of appliances including a double oven. A central island adds to the storage and offers a great spot to sit for coffee or informal dining. The sink is set below a window taking in the garden view and a door opens to the spacious utility/laundry room which in-turn leads to outside. Stepping back through the hall French doors open to the dining room, a spacious second reception room which enjoys patio doors leading into the garden whilst adjacent we step into the spacious sitting room. This dual aspect room is filled with natural light and again enjoys patio doors leading into the garden, ideal for summer entertaining. An open fire creates a cosy focal point set in an elegant marble fire surround. The entire ground floor has the added benefit of underfloor heating. Climbing the stairs to the first floor we find the stunning landing, large enough to provide a study area or library and leads to all four bedrooms and the family bathroom. The family bathroom boasts a modern four piece bathroom suite comprising a bath, separate shower, w/c and basin set into a vanity unit. Adjacent the master bedroom enjoys a dual aspect that fills this spacious room with natural light, the recently re-fitted en-suite is again of superb proportions and enjoys a double width shower with w/c and wash basin set to a modern vanity unit. The three further bedrooms all offer space for double bedroom furnishings, the larger two are found at the opposite end of the landing with the slightly smaller central bedroom set overlooking the rear gardens. This completes the accommodation.
Outside
Approaching the property via St Benedict's Close we are welcomed by the vast frontage of the premises, the entire width of the plot has been laid to block paving providing an exceptional amount of off road parking perfect for busy family lives and allowing the frontage to be almost maintenance free. Gates to either side of the property lead into the rear gardens whilst the double garage enjoys two doors opening for vehicular access. An attractive storm porch leads us to the front door. At the rear the surprising garden space can be accessed via the utility room whilst patio doors open from both the dining room and sitting room onto the patio, perfect for family life and entertaining in the summer months. The garden is laid to lawn framed with a bespoke steel border edging which frames the extensive planted beds that are bursting with colour and scent. Passing the rear of the garage the space opens to a secret garden that offers a wealth of potential for recreation, play or an ideal spot for a kitchen garden. The garage itself is a large double with a personal door leading from the garden and double vehicular access to the front. The workshop area is accessed from within the garage.
Location
The property is situated in the delightful Norfolk/Suffolk border village of Toft Monks, within the school catchment for Hobart High School in Loddon and offering superb access to the surrounding market towns and coast. The property is located on a quiet road to the side of an attractive village pond. Toft Monks has a public house 'The White Lion'. A wider range of amenities can be found in the busy market town of Beccles which has many shops, restaurants, schools, pubs and supermarkets and range of leisure facilities. The town is located on the Waveney River which is a gateway to the Broads network. The train station runs direct to London Liverpool Street via Ipswich, and the unspoilt Suffolk coastline with the beaches of Southwold and Walberswick are within easy driving distance.
Fixtures and Fittings
All fixtures and fittings including curtains are specifically excluded from the sale, but may be available in addition, subject to separate negotiation.
Services:
Oil fired central heating supplying ground floor undderflorr heating and first floor radiators.
Mains water and electricity. private drainage.
EPC Rating: D
Local Authority:
South Norfolk Council
Tax Band: E
Postcode: NR34 0HN
What3Words: ///shunts.genius.eagle
Agents Note
The property is offered subject to and with the benefit of all rights of way, whether public or private, all way leaves, easements and other rights of way whether specifically mentioned or not.
Tenure
Vacant possession of the freehold will be given upon completion.
Brochures
St. Benedicts Clo...- COUNCIL TAXA payment made to your local authority in order to pay for local services like schools, libraries, and refuse collection. The amount you pay depends on the value of the property.Read more about council Tax in our glossary page.
- Band: E
- PARKINGDetails of how and where vehicles can be parked, and any associated costs.Read more about parking in our glossary page.
- Garage,Off street
- GARDENA property has access to an outdoor space, which could be private or shared.
- Yes
- ACCESSIBILITYHow a property has been adapted to meet the needs of vulnerable or disabled individuals.Read more about accessibility in our glossary page.
- Ask agent
St. Benedict's Close, Toft Monks
Add an important place to see how long it'd take to get there from our property listings.
__mins driving to your place
Get an instant, personalised result:
- Show sellers you’re serious
- Secure viewings faster with agents
- No impact on your credit score
Your mortgage
Notes
Staying secure when looking for property
Ensure you're up to date with our latest advice on how to avoid fraud or scams when looking for property online.
Visit our security centre to find out moreDisclaimer - Property reference 100062017824. The information displayed about this property comprises a property advertisement. Rightmove.co.uk makes no warranty as to the accuracy or completeness of the advertisement or any linked or associated information, and Rightmove has no control over the content. This property advertisement does not constitute property particulars. The information is provided and maintained by Musker McIntyre, Bungay. Please contact the selling agent or developer directly to obtain any information which may be available under the terms of The Energy Performance of Buildings (Certificates and Inspections) (England and Wales) Regulations 2007 or the Home Report if in relation to a residential property in Scotland.
*This is the average speed from the provider with the fastest broadband package available at this postcode. The average speed displayed is based on the download speeds of at least 50% of customers at peak time (8pm to 10pm). Fibre/cable services at the postcode are subject to availability and may differ between properties within a postcode. Speeds can be affected by a range of technical and environmental factors. The speed at the property may be lower than that listed above. You can check the estimated speed and confirm availability to a property prior to purchasing on the broadband provider's website. Providers may increase charges. The information is provided and maintained by Decision Technologies Limited. **This is indicative only and based on a 2-person household with multiple devices and simultaneous usage. Broadband performance is affected by multiple factors including number of occupants and devices, simultaneous usage, router range etc. For more information speak to your broadband provider.
Map data ©OpenStreetMap contributors.





