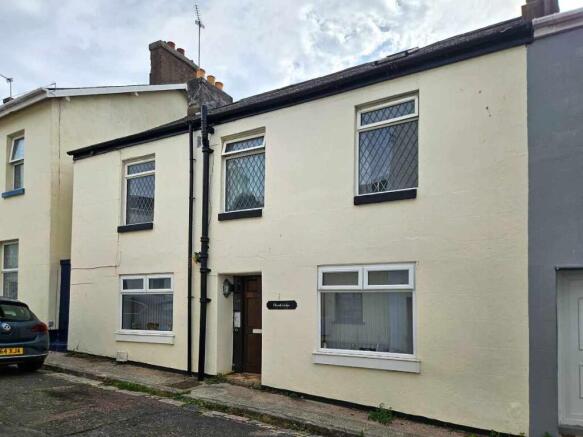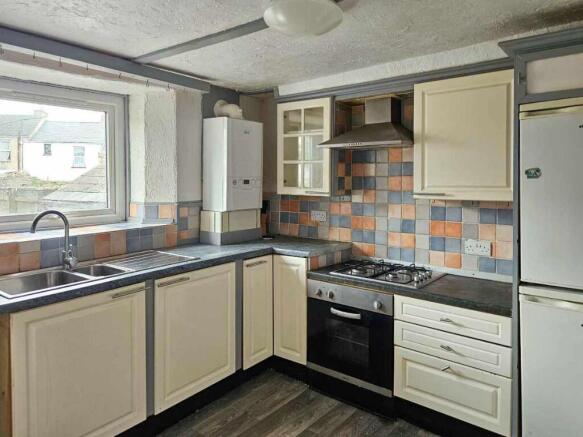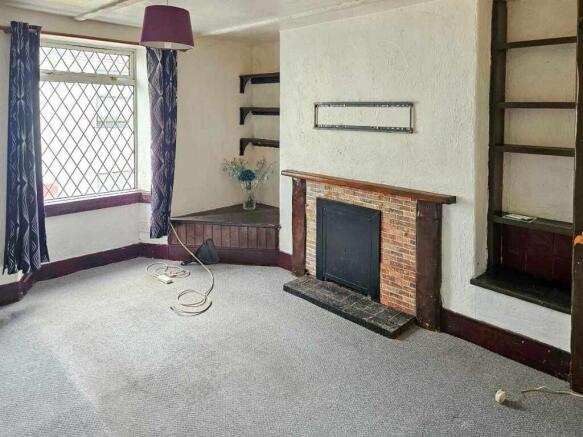5 bedroom block of apartments for sale
Church Lane, Torquay, Devon, TQ2

- PROPERTY TYPE
Block of Apartments
- BEDROOMS
5
- SIZE
Ask agent
- TENUREDescribes how you own a property. There are different types of tenure - freehold, leasehold, and commonhold.Read more about tenure in our glossary page.
Freehold
Description
The Lodge House is situated in the heart of Torquay, Devon, a perennially popular seaside resort. It occupies a prime position on Church Lane, just a short walk from the seafront, harbour, and town centre. The property is 2 minutes' walk from Brunswick square which is occupied by local cafes, food establishments and shops. The Riviera International Conference Centre and train/bus stations are also nearby, providing convenient connections to the rest of the Southwest. Torquay is a year-round coastal destination, nestled in the English Riviera and within a short drive of Dartmoor National Park, Dartmouth, and Exeter - the latter offering an international airport and M5 motorway access, linking the area to the rest of the UK.
This easily managed investment can provide an income of over £24,000 per year. Actual trading income figures will be provided following a successful viewing.
ACCOMMODATION COMPRISES
Entrance over pavement via a large timber door to:
ENTRANCE HALLWAY
A wide and welcoming hallway with doors leading off and a turning staircase to the upper floors.
APARTMENT 1 - Ground Floor
Door to:
Entrance Lobby
A spacious area with doors to:
LOUNGE / DINING ROOM
A generously sized living and dining area, offering ample space for an extra-large corner sofa. Recently refurbished and tastefully decorated throughout with the dining area at the far end, comfortably accommodating a table with six chairs.
KITCHEN
A fully equipped modern kitchen, fitted with an array of wall and base units, an inset sink with drainer, and a window overlooking the rear courtyard. Appliances include a four-ring gas hob, built-in oven, and free-standing fridge-freezer. At the far end of the kitchen, a convenient pantry provides additional storage space.
Office / Hallway
A spacious hallway with patio doors leading to the rear courtyard, also featuring a dedicated office area.
BEDROOM 1
A double bedroom with a cosy cottage feel, featuring exposed beams and a window overlooking the office area.
BEDROOM 2
A bright double bedroom with built-in alcove shelving and a window to the front.
BATHROOM
A spacious, modern bathroom showcasing exposed brickwork, complete with a large corner jacuzzi bath with shower, sink and WC.
APARTMENT 2 - First Floor
Door to:
Entrance Lobby
A spacious area with doors to:
KITCHEN
A fully equipped kitchen with a range of fitted wall and base units, inset sink and drainer, and a window overlooking the rear garden. Four-ring gas hob, oven, wall-mounted gas central heating and hot water boiler, and space for a fridge-freezer plus table and chairs.
LOUNGE / DINING ROOM
A generously sized room with a feature fireplace, shelving, built-in cupboards, and a window to the front.
BEDROOM 1
A double bedroom with fitted furniture and a window to the rear.
BEDROOM 2
A smaller double bedroom with a window to the front.
BATHROOM
With full-length bath with shower over, wash hand basin, and a window to the front with a separate WC with additional wash hand basin.
APARTMENT 3 - Upper Floor
Turning staircase to:
KITCHEN / LOUNGE / DINER (open plan)
A stylish contemporary living space with multiple windows and sliding patio doors overlooking the rear garden. The kitchen is well equipped with modern appliances, while the lounge area is spacious enough for a large sofa suite and a dining table with chairs.
BEDROOM
A large double bedroom with fitted storage, Velux window, and en suite comprising of shower, WC, and wash hand basin.
OUTSIDE
To the rear is a substantial garden/courtyard for the sole use of the ground-floor apartment, fully enclosed by a wall. The property fronts directly onto the pavement and road at the front.
FIXTURES & FITTINGS
The sale includes all trade fixtures, fittings, equipment, land, and buildings, except for the vendor's private inventory. A full inventory will be provided prior to exchange of contracts.
SERVICES
The property is connected to mains electricity, gas, water, and drainage. No testing of these services has been undertaken by the agents.
VIEWINGS
All viewings and enquiries through Ware Commercial:
Tel:
Email:
Website:
- COUNCIL TAXA payment made to your local authority in order to pay for local services like schools, libraries, and refuse collection. The amount you pay depends on the value of the property.Read more about council Tax in our glossary page.
- Ask agent
- PARKINGDetails of how and where vehicles can be parked, and any associated costs.Read more about parking in our glossary page.
- Ask agent
- GARDENA property has access to an outdoor space, which could be private or shared.
- Yes
- ACCESSIBILITYHow a property has been adapted to meet the needs of vulnerable or disabled individuals.Read more about accessibility in our glossary page.
- Ask agent
Energy performance certificate - ask agent
Church Lane, Torquay, Devon, TQ2
Add an important place to see how long it'd take to get there from our property listings.
__mins driving to your place
Get an instant, personalised result:
- Show sellers you’re serious
- Secure viewings faster with agents
- No impact on your credit score
Your mortgage
Notes
Staying secure when looking for property
Ensure you're up to date with our latest advice on how to avoid fraud or scams when looking for property online.
Visit our security centre to find out moreDisclaimer - Property reference ChurchLane. The information displayed about this property comprises a property advertisement. Rightmove.co.uk makes no warranty as to the accuracy or completeness of the advertisement or any linked or associated information, and Rightmove has no control over the content. This property advertisement does not constitute property particulars. The information is provided and maintained by Ware Commercial, Torquay. Please contact the selling agent or developer directly to obtain any information which may be available under the terms of The Energy Performance of Buildings (Certificates and Inspections) (England and Wales) Regulations 2007 or the Home Report if in relation to a residential property in Scotland.
*This is the average speed from the provider with the fastest broadband package available at this postcode. The average speed displayed is based on the download speeds of at least 50% of customers at peak time (8pm to 10pm). Fibre/cable services at the postcode are subject to availability and may differ between properties within a postcode. Speeds can be affected by a range of technical and environmental factors. The speed at the property may be lower than that listed above. You can check the estimated speed and confirm availability to a property prior to purchasing on the broadband provider's website. Providers may increase charges. The information is provided and maintained by Decision Technologies Limited. **This is indicative only and based on a 2-person household with multiple devices and simultaneous usage. Broadband performance is affected by multiple factors including number of occupants and devices, simultaneous usage, router range etc. For more information speak to your broadband provider.
Map data ©OpenStreetMap contributors.



