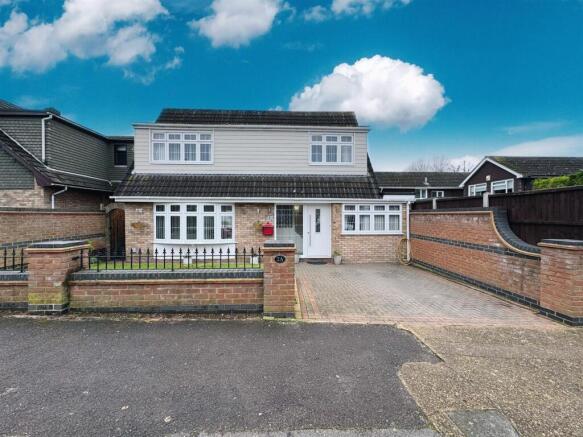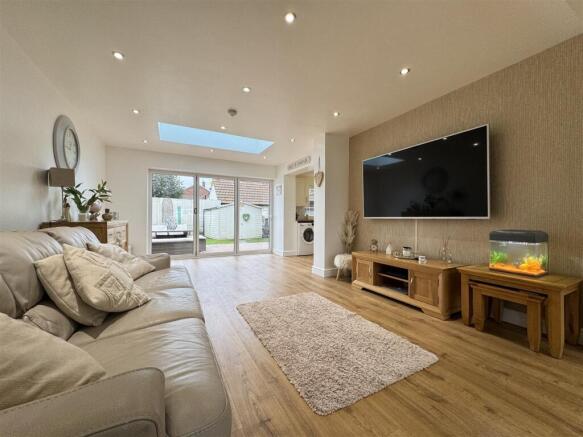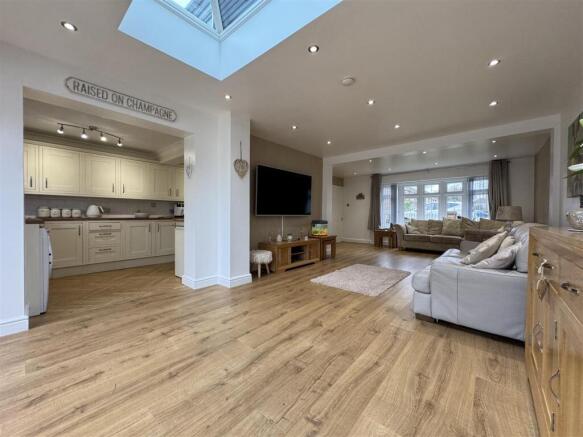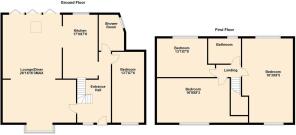
Golding Crescent, Stanford-le-Hope

- PROPERTY TYPE
Detached
- BEDROOMS
4
- BATHROOMS
2
- SIZE
Ask agent
- TENUREDescribes how you own a property. There are different types of tenure - freehold, leasehold, and commonhold.Read more about tenure in our glossary page.
Freehold
Key features
- A beautifully presented and fantastic size four bedroom detached family home
- Excellent size living space throughout boasting a ground floor rear extension and garage conversion
- Lovely size lounge/diner with lantern roof and bi-fold doors bringing an abundance of natural light
- Modern kitchen with integrated appliances
- Versatile ground floor bedroom
- Stunning ground floor shower room and first floor bathroom
- Three first floor bedrooms
- Lovely size rear garden with shed to remain with power and light
- Driveway parking
- Excellent location for train station and town centre
Description
Nestled in the charming area of Golding Crescent, Stanford-le-Hope, this beautifully presented four-bedroom detached family home offers an exceptional living experience. The property has been thoughtfully renovated by the current owner, ensuring a perfect blend of modern comfort and spacious design.
Upon entering, you are greeted by an inviting entrance hallway that leads to a generous lounge/diner. This delightful space features bi-fold doors that open up to the rear garden, allowing natural light to flood in and creating a seamless connection between indoor and outdoor living. The stylish lantern roof adds a touch of elegance, making it an ideal setting for both relaxation and entertaining.
The modern kitchen is well-equipped and designed for convenience, while the ground floor also boasts a versatile bedroom and a contemporary shower room, perfect for guests or family members seeking ease of access.
As you ascend to the first floor, you will find three additional bedrooms, each offering ample space and comfort. The family bathroom is well-appointed, catering to the needs of a busy household.
Outside, the property features a wonderful size rear garden, providing a private oasis for outdoor activities and gatherings. Additionally, the driveway parking ensures that you have ample space for vehicles.
This detached house is not just a home; it is a lifestyle choice, offering excellent living space and modern amenities in a desirable location within close proximity of both train station and town centre. Whether you are a growing family or simply seeking more room to breathe, this property is sure to impress. Do not miss the opportunity to make this stunning home your own.
Entrance hall commences with stairs leading to first floor accommodation.
Ground floor bedroom (formerly the garage) 13'7 x 7'6 double glazed window to front.
Shower room comprises shower cubicle fitted with "Rainfall" style shower, wash hand basin and WC. Part tiling to walls. Heated towel rail.
Extended kitchen 17'0 x 7'6 double glazed window to rear. Range of wall and base mounted units with matching storage drawers. Work surfaces housing sink drainer. Oven, electric hob and extractor hood to remain. Space for other appliances.
Extended Lounge/diner 28'1 x 16'3 max. Bi-fold doors to garden. "Lantern" roof.
First floor landing is home to three bedrooms and family bathroom. Access to part boarded loft
Bedroom one 16'3 x 8'5 dual aspect double glazed windows. Storage cupboard.
Bedroom two 16'9 x 8'3 double glazed window. Storage cupboard.
Bedroom three 13'1 max x 7'9 double glazed window to rear.
Bathroom comprises white panel bath, vanity wash hand basin and WC. Part tiling to walls.
Externally the property has a nice size rear garden commencing with Composite decked seating area. Side access gate. Storage room, Bar area, shed to remain with power and light connected. Outside water tap plus additional water tap fitted in the front. Remaining garden is lawned.
THE SMALL PRINT:
"Ideal" Combination boiler
New double glazed windows
New Sofits, Facia's and guttering
Spotlighting to front and rear aspects
Council Tax Band: D
Local Authority: Thurrock
We’ve done our homework, but we aren’t fortune tellers. We haven’t poked the boiler, flicked the switches, or tested every light bulb. Nothing here counts as a contract or statement of fact—get your solicitor to check all the serious stuff, like tenure, parking, planning permission, building regs, and all that jazz!
Measurements? Guides only. Floorplans? Handy, but not perfectly to scale. Travelling far? Call first—clarification is free, petrol is not.
AML Checks - Law says we must run one. £60 + VAT per buyer. Tiny toll, big compliance.
Buyer Reservation Fee - Offer accepted? Pay a reservation fee (min £1,000) to lock it in. VIP pass to the property, protects against gazumping. Complete the sale? Fee refunded. Things go sideways? Sometimes non-refundable. Head to our website for full details – or skip the scrolling and just call.
Brochures
Golding Crescent, Stanford-le-HopeFull Property DetailsSuper Sized ImagesFloorplan- COUNCIL TAXA payment made to your local authority in order to pay for local services like schools, libraries, and refuse collection. The amount you pay depends on the value of the property.Read more about council Tax in our glossary page.
- Band: D
- PARKINGDetails of how and where vehicles can be parked, and any associated costs.Read more about parking in our glossary page.
- Yes
- GARDENA property has access to an outdoor space, which could be private or shared.
- Yes
- ACCESSIBILITYHow a property has been adapted to meet the needs of vulnerable or disabled individuals.Read more about accessibility in our glossary page.
- Ask agent
Golding Crescent, Stanford-le-Hope
Add an important place to see how long it'd take to get there from our property listings.
__mins driving to your place
Get an instant, personalised result:
- Show sellers you’re serious
- Secure viewings faster with agents
- No impact on your credit score


Your mortgage
Notes
Staying secure when looking for property
Ensure you're up to date with our latest advice on how to avoid fraud or scams when looking for property online.
Visit our security centre to find out moreDisclaimer - Property reference 34108204. The information displayed about this property comprises a property advertisement. Rightmove.co.uk makes no warranty as to the accuracy or completeness of the advertisement or any linked or associated information, and Rightmove has no control over the content. This property advertisement does not constitute property particulars. The information is provided and maintained by Colubrid, Thurrock & Basildon. Please contact the selling agent or developer directly to obtain any information which may be available under the terms of The Energy Performance of Buildings (Certificates and Inspections) (England and Wales) Regulations 2007 or the Home Report if in relation to a residential property in Scotland.
*This is the average speed from the provider with the fastest broadband package available at this postcode. The average speed displayed is based on the download speeds of at least 50% of customers at peak time (8pm to 10pm). Fibre/cable services at the postcode are subject to availability and may differ between properties within a postcode. Speeds can be affected by a range of technical and environmental factors. The speed at the property may be lower than that listed above. You can check the estimated speed and confirm availability to a property prior to purchasing on the broadband provider's website. Providers may increase charges. The information is provided and maintained by Decision Technologies Limited. **This is indicative only and based on a 2-person household with multiple devices and simultaneous usage. Broadband performance is affected by multiple factors including number of occupants and devices, simultaneous usage, router range etc. For more information speak to your broadband provider.
Map data ©OpenStreetMap contributors.





