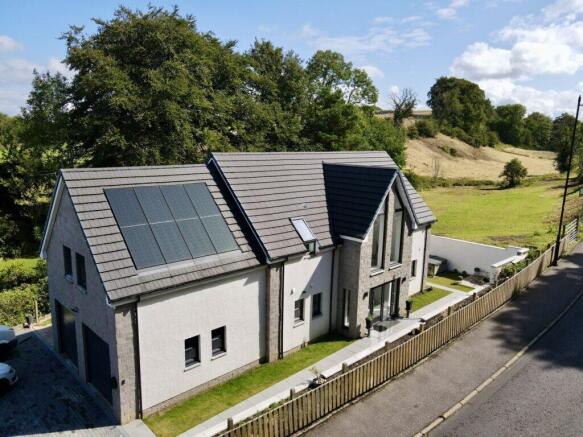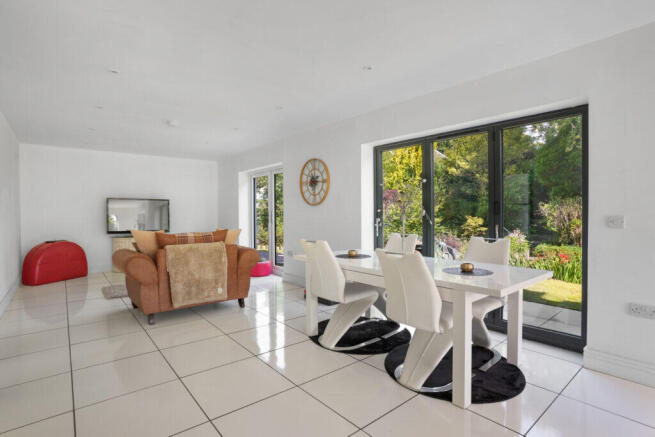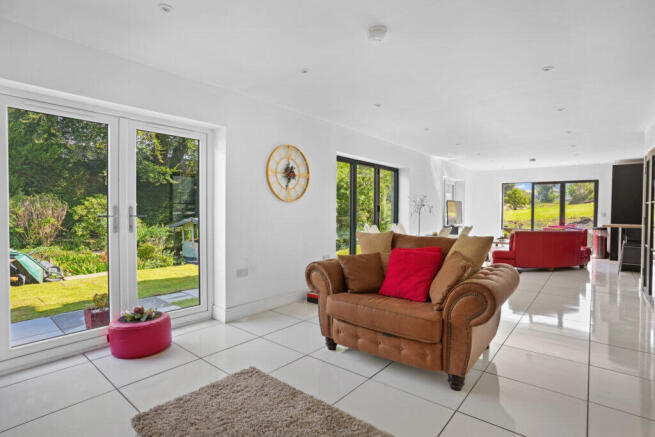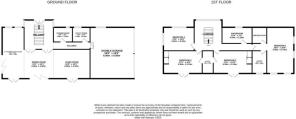Crann Cuillin Tigh, Torphichen, EH48
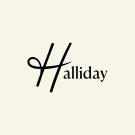
- PROPERTY TYPE
Detached
- BEDROOMS
4
- BATHROOMS
4
- SIZE
2,217 sq ft
206 sq m
- TENUREDescribes how you own a property. There are different types of tenure - freehold, leasehold, and commonhold.Read more about tenure in our glossary page.
Freehold
Key features
- Linlithgow Academy Catchment Area
- High Quality Fixtures and Fittings Throughout
- Luxury Bespoke House
- Integral Double Garage & Driveway
- Home Report Value £580,000
- 206m2
Description
Crann Cuillin Tigh
This outstanding four-bedroom detached villa was thoughtfully designed and built by its current owners. Set on a generous plot, this striking contemporary home provides abundant space and comfort in every room. The property presents an attractive opportunity that will appeal to various types of buyers.
The ground floor features a flowing open-plan design that maximises natural light throughout the space. The impressive double entrance doors are framed by a striking cathedral window at the front of the property. Upon entering, visitors are welcomed by an elegant glass banister staircase ascending to the upper level. The heart of the home is a contemporary kitchen, complete with integrated appliances and a substantial central island. The kitchen boasts extensive wall and base cabinets with contrasting worktops. This seamlessly connects to the open-plan dining and living areas, where full-width patio doors across the rear wall create effortless indoor-outdoor living and direct garden access. A separate corridor from the main entrance provides access to a ground-floor shower room and utility room positioned at the front of the house, while also leading to the integral garage. The upper level accommodates four spacious double bedrooms. The master suite, positioned at the front of the property, benefits from both a dressing room and en-suite bathroom. Bedrooms two and three share convenient Jack and Jill en-suite facilities that connect both rooms. The fourth bedroom is positioned off the main landing, alongside a luxurious family bathroom featuring a freestanding bathtub, fully enclosed shower with both rainfall and handheld options, dual wash basins, and WC. The
The Garden
The property sits on a generous plot with thoughtfully designed outdoor spaces. The rear garden features a newly established lawn surrounded by mature greenery that ensures privacy, with varied landscaping elements for different uses. A paved pathway descends to a lower terrace area at the back of the garden. At the front, a paved walkway connects the block-paved driveway, which accommodates multiple vehicles. Additionally, there's a dedicated seating and relaxation area positioned to the side of the house, overlooking an adjacent open field. The driveway provides access to a double integrated garage equipped with power and electricity.
The Location
Torphichen is a historic small village located north of Bathgate in West Lothian, Scotland. The village is approximately 18 miles (20 km) west of Edinburgh, and 4 miles (6 km) south-west of Linlithgow. The village boasts its own primary school, post office and the Torphichen Inn offers a welcoming atmosphere. Secondary schooling is available at Linlithgow Academy with pupil transport provided from the village. There is a regular bus service to Linlithgow, Bathgate and beyond. The village is situated close to motorway access to Edinburgh Airport only a short drive away, making this an ideal base for commuting.
Council Tax: Band H
EPC Rating: B82
Directions - Using what3words search for "medium.fortnight.boasted".
The Accomodation
Ground Floor:
Entrance Hallway
Kitchen/Breakfast Room: 7.00m x 3.00m
Dining Area: 4.00m x 4.00m
Lounge: 5.00m x 4.00m
Shower Room: 2.60m x 2.00m
Utility Room: 2.40m x 2.00m
Double Garage: 6.00m x 6.00m
First Floor:
Landing
Principal Suite: 6.30m x 5.70m
En-Suite: 3.10m x 2.00m
Dressing Room
Bedroom 2: 5.30m x 3.10m
En-Suite
Bedroom 3: 5.30m x 3.10m
Bedroom 4: 4.20m x 3.20m
Family Bathroom: 4.10m x 3.20m
Agent's Note
We believe these details to be accurate, however, it is not guaranteed, and they do not form any part of a contract. Fixtures and fittings are not included unless specified otherwise. Photographs are for general information, and it must not be inferred that any item is included for sale with the property. Areas, distances and room measurements are approximate only and the floor plans, which are for illustrative purposes only, may not be to scale.
Brochures
Web Details- COUNCIL TAXA payment made to your local authority in order to pay for local services like schools, libraries, and refuse collection. The amount you pay depends on the value of the property.Read more about council Tax in our glossary page.
- Band: H
- PARKINGDetails of how and where vehicles can be parked, and any associated costs.Read more about parking in our glossary page.
- Driveway
- GARDENA property has access to an outdoor space, which could be private or shared.
- Front garden
- ACCESSIBILITYHow a property has been adapted to meet the needs of vulnerable or disabled individuals.Read more about accessibility in our glossary page.
- Ask agent
Energy performance certificate - ask agent
Crann Cuillin Tigh, Torphichen, EH48
Add an important place to see how long it'd take to get there from our property listings.
__mins driving to your place
Get an instant, personalised result:
- Show sellers you’re serious
- Secure viewings faster with agents
- No impact on your credit score
Your mortgage
Notes
Staying secure when looking for property
Ensure you're up to date with our latest advice on how to avoid fraud or scams when looking for property online.
Visit our security centre to find out moreDisclaimer - Property reference 418230. The information displayed about this property comprises a property advertisement. Rightmove.co.uk makes no warranty as to the accuracy or completeness of the advertisement or any linked or associated information, and Rightmove has no control over the content. This property advertisement does not constitute property particulars. The information is provided and maintained by Halliday Homes Collection, Linlithgow. Please contact the selling agent or developer directly to obtain any information which may be available under the terms of The Energy Performance of Buildings (Certificates and Inspections) (England and Wales) Regulations 2007 or the Home Report if in relation to a residential property in Scotland.
*This is the average speed from the provider with the fastest broadband package available at this postcode. The average speed displayed is based on the download speeds of at least 50% of customers at peak time (8pm to 10pm). Fibre/cable services at the postcode are subject to availability and may differ between properties within a postcode. Speeds can be affected by a range of technical and environmental factors. The speed at the property may be lower than that listed above. You can check the estimated speed and confirm availability to a property prior to purchasing on the broadband provider's website. Providers may increase charges. The information is provided and maintained by Decision Technologies Limited. **This is indicative only and based on a 2-person household with multiple devices and simultaneous usage. Broadband performance is affected by multiple factors including number of occupants and devices, simultaneous usage, router range etc. For more information speak to your broadband provider.
Map data ©OpenStreetMap contributors.
