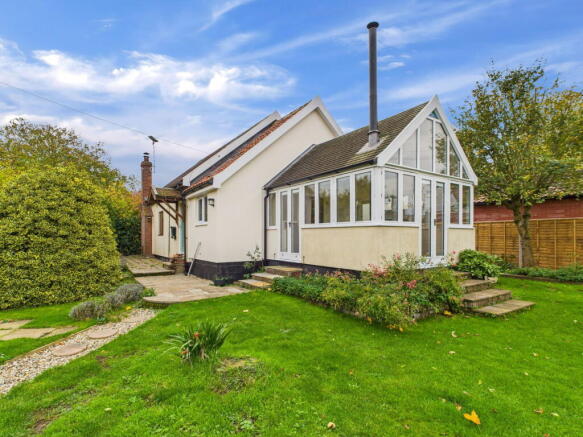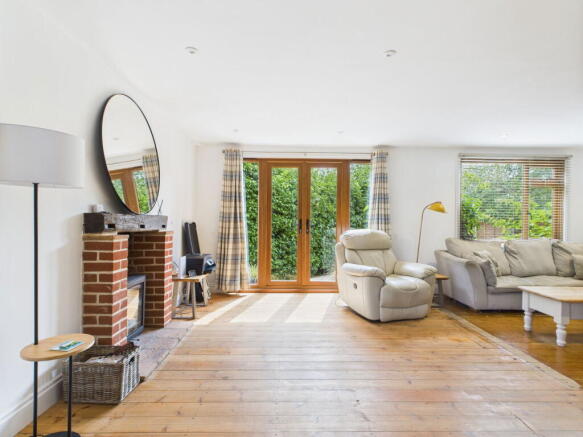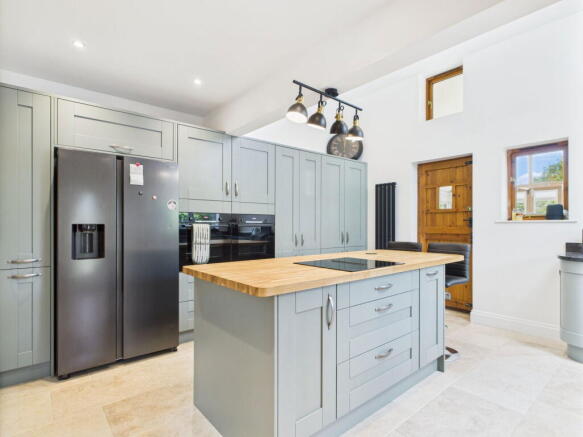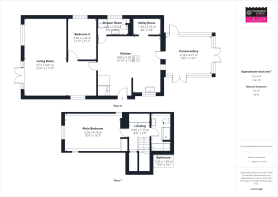
The Street, Dennington, Suffolk

- PROPERTY TYPE
Detached Bungalow
- BEDROOMS
2
- BATHROOMS
2
- SIZE
1,241 sq ft
115 sq m
- TENUREDescribes how you own a property. There are different types of tenure - freehold, leasehold, and commonhold.Read more about tenure in our glossary page.
Freehold
Key features
- Garage
- Overlooking Playing Field
- Private Courtyard Patio
- L Shaped Sitting Room
- Conservatory
- Newly Extended and Updated Kitchen
- Two Double Bedrooms
- Wrap Around Gardens
- Tucked Away Village Location
Description
A delightful Chalet Bungalow tucked away at the end of an unmade road in the heart of Dennington with newly extended and installed kitchen, conservatory and two bedrooms **LOVELY WRAP AROUND GARDENS AND PATIOS** **GARAGE AND OFF ROAD PARKING**
LOCATION Orchard Cottage is tucked away at the end of a private road in the heart of Dennington with Dennington Playing field beyond. Dennington is a very sought after village and benefits from an excellent primary school, a great village pub "The Denningon Queen" and a lovely cafe "The Neathouse". The town of Framlingham is just a couple of miles away and is particularly known for its twelfth century castle and church. The market square is surrounded by a variety of independent shops, cafes and restaurants, it is also the site of a twice weekly market selling fresh fish, bread, fruit and vegetables. Framlingham provides an excellent range of amenities with public houses, doctor's surgery, library etc. There are excellent schools in both the private and public sectors. Mainline trains run regularly to London Liverpool Street Station from Ipswich, with branch line services from Campsea Ash, approx. 7 miles away.
ORCHARD HOUSE - INTERIOR On entering Orchard Cottage there is an area for coats and shoes which opens out into the spacious Kitchen/Dining Room with a stone tiled floor. Newly installed and recently extended the spectacular kitchen has been cleverly designed with a large range of sage coloured shaker style wall, base and full height units with a black granite style worktop and large central island with an oak worktop and breakfast bar. The kitchen has a window overlooking the front garden with an integrated dishwasher, stainless steel sink, double eye-level ovens, ceramic hob and space for an Amercian style fridge/freezer. Accessed through what appear to be double kitchen cupboard doors, is the hidden utility area. This useful space has plenty of room for a washing machine and tumble dryer along with more fitted units and worktop and a Velux window. A stable door opens out into the wooden framed Conservatory which has a stunning apex window to one end with French doors leading to the garden and windows to two sides, a further single door leads out to the side garden approached via a couple of steps. Off the Kitchen is a further door to the Shower Room which comprises; under floor heating, corner shower cubicle with mains fed shower, wash hand basin nestled into a vanity unit and close coupled wc. There is a shelved cupboard which houses the boiler.
The L shaped Sitting Room is dual aspect with a garden view to the side and windows and French doors leading out to the rear patio and secluded sitting area beyond. The Sitting Room benefits from wooden floorboards, a brick built fireplace with pamment hearth and a wood burning stove. A door leads from the Sitting Room into the second double Bedroom which also overlooks the rear patio area.
Upstairs the Master Bedroom has a range of built-in wardrobe cupboards and a window with a patio view and open playing fields beyond. This has Velux windows and a newly installed electric air conditioning and heating system. A generous landing has a large partly shelved built-in airing cupboard. The newly renovated luxury Bathroom has a shower cubicle, separate bath, wash hand basin with vanity unit below, wc and a modern heated towel rail. A wooden floor runs throughout the upstairs areas and sitting room. This completes this extremely versatile property which would suit a variety of purchasers.
ORCHARD HOUSE - EXTERIOR There is a garage with light and power, up and over door and gravelled off-road parking for several vehicles. The garden wraps itself all around the property, to the side is mainly laid to lawn with extensive flower borders, to the front is a green house and further planting, to the side is a patio area and hidden seated area and to the back of the property is a further private seating area. There is an electric car charging point installed.
TENURE The property is freehold and vacant possession will be given upon completion.
LOCAL AUTHORITY : East Suffolk
Tax Band : D
EPC: E
Postcode : IP13 8JF
SERVICES Oil fired central heating, mains drainage, water and electricity.
FIXTURES AND FITTINGS All Fixtures and Fittings including curtains are specifically excluded from the sale, but may be included subject to separate negotiation.
AGENTS NOTES The property is offered subject to and with the benefit of all rights of way, whether public or private, all easements and wayleaves, and other rights of way whether specifically mentioned or not.
Brochures
Brochure 1- COUNCIL TAXA payment made to your local authority in order to pay for local services like schools, libraries, and refuse collection. The amount you pay depends on the value of the property.Read more about council Tax in our glossary page.
- Band: D
- PARKINGDetails of how and where vehicles can be parked, and any associated costs.Read more about parking in our glossary page.
- Garage,Driveway,Off street
- GARDENA property has access to an outdoor space, which could be private or shared.
- Private garden
- ACCESSIBILITYHow a property has been adapted to meet the needs of vulnerable or disabled individuals.Read more about accessibility in our glossary page.
- Ask agent
The Street, Dennington, Suffolk
Add an important place to see how long it'd take to get there from our property listings.
__mins driving to your place
Get an instant, personalised result:
- Show sellers you’re serious
- Secure viewings faster with agents
- No impact on your credit score
Your mortgage
Notes
Staying secure when looking for property
Ensure you're up to date with our latest advice on how to avoid fraud or scams when looking for property online.
Visit our security centre to find out moreDisclaimer - Property reference S1416972. The information displayed about this property comprises a property advertisement. Rightmove.co.uk makes no warranty as to the accuracy or completeness of the advertisement or any linked or associated information, and Rightmove has no control over the content. This property advertisement does not constitute property particulars. The information is provided and maintained by Huntingfield Estates, Framlingham. Please contact the selling agent or developer directly to obtain any information which may be available under the terms of The Energy Performance of Buildings (Certificates and Inspections) (England and Wales) Regulations 2007 or the Home Report if in relation to a residential property in Scotland.
*This is the average speed from the provider with the fastest broadband package available at this postcode. The average speed displayed is based on the download speeds of at least 50% of customers at peak time (8pm to 10pm). Fibre/cable services at the postcode are subject to availability and may differ between properties within a postcode. Speeds can be affected by a range of technical and environmental factors. The speed at the property may be lower than that listed above. You can check the estimated speed and confirm availability to a property prior to purchasing on the broadband provider's website. Providers may increase charges. The information is provided and maintained by Decision Technologies Limited. **This is indicative only and based on a 2-person household with multiple devices and simultaneous usage. Broadband performance is affected by multiple factors including number of occupants and devices, simultaneous usage, router range etc. For more information speak to your broadband provider.
Map data ©OpenStreetMap contributors.





