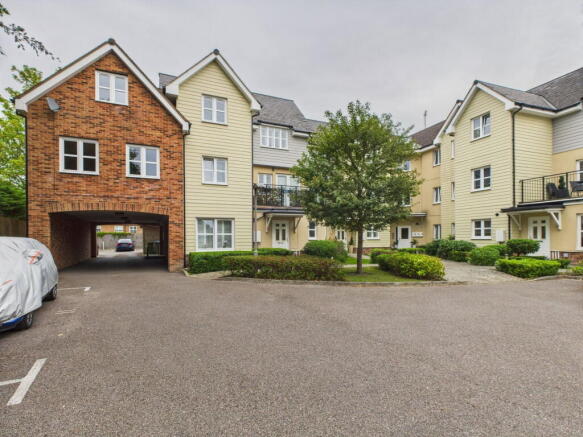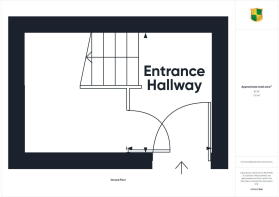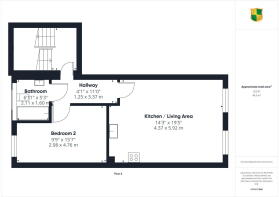
Springfield Park Gate, Springfield Park Road, Horsham, West Sussex.

- PROPERTY TYPE
Apartment
- BEDROOMS
2
- BATHROOMS
2
- SIZE
Ask agent
Key features
- TWO BEDROOM DUPLEX APARTMENT ON THREE FLOORS
- SITUATED A STONE'S THROW FROM TOWN IN A GATED DEVELOPMENT
- BUILT IN 2013 WITH ECO-FRIENDLY FEATURES
- OPEN PLAN LIVING ROOM/KITCHEN
- HIGH SPECIFICATION KITCHEN
- PRINCIPAL BEDROOM SUITE WITH LUXURY EN-SUITE SHOWER ROOM
- FURTHER BEDROOM
- LUXURY BATHROOM
- ALLOCATED PARKING SPACE
- PRIVATE BICYCLE/STORAGE UNIT
Description
A unique and spacious two bedroom duplex apartment with its own private entrance, situated within an exclusive gated development on one of Horsham’s most prestigious roads, just moments from the town centre. Built in 2013 by Nordic Construction UK for High Castle Developments, the properties were designed with eco-friendly features and finished to a high specification, including Nicholas Hythe kitchens, luxurious Villeroy & Boch bathrooms with Hansgrohe fittings, and engineered Hardwood flooring. One of only twelve homes in the development, No. 1, originally known as “The Tower”, is the only property of its design, and has accommodation arranged over three floors. The ground floor features a welcoming entrance hall with stairs to the first floor, where there is an open plan kitchen and living space, a double bedroom, and a bathroom. The top floor is dedicated to a generous principal suite with an ensuite shower room and dressing room. Outside, the development enjoys an attractive central courtyard, with the apartment benefitting from an allocated parking space to the rear and its own bicycle/storage unit. Offered with no onward chain.
Location: The vibrant market town of Horsham offers a unique blend of historic charm and modern amenities, making it a highly desirable place to live. Its bustling centre offers a superb variety of independent boutiques and high street favourites, while East Street, known locally as “Eat Street” is home to an impressive choice of restaurants and cafés. A lively calendar of arts, music, and cultural events ensures there is always something to enjoy. Transport links are excellent, with the mainline station providing direct routes to London and the coast. Gatwick Airport is only a 20-minute drive, and the central bus station offers services to Gatwick, Guildford, and Brighton. For outdoor enthusiasts, Horsham is surrounded by some of the South’s most stunning countryside. From tranquil woodland walks to thrilling mountain bike trails, a wealth of leisure opportunities awaits right on your doorstep.
The accommodation comprises:
Covered Entrance Area
A block-paved ramp rises to the private front door, sheltered by a covered entrance.
Entrance Hall
A welcoming hallway with fitted coir mat, hardwood flooring, downlighting, a large under-stairs storage cupboard housing the electricity fuse board, and stairs rising to the first floor landing, where there is a radiator and further stairs to the second floor.
From the First Floor Landing, a door opens to an Internal Hallway with a radiator, downlighting, telephone entry system, and doors to the second bedroom, bathroom, and open-plan living space.
Open Plan Living Room / Kitchen
A bright and spacious living area with dual front aspect windows, hardwood flooring, three radiators, media and telephone points. The high-specification kitchen is fitted with a range of eye and base level units with contrasting quartz worktops, a stainless steel inset sink with routed drainer and mixer tap, an integrated Neff electric oven with four-burner Neff gas hob and extractor hood, integrated fridge/freezer, integrated dishwasher, integrated washer/dryer, and a cupboard housing the Worcester Bosch gas-fired boiler. Additional features include glass-fronted display cabinets with internal lighting, under-cabinet lighting, spotlighting, and an extractor fan.
Bedroom 2
A generously proportioned double bedroom with a rear aspect window, radiator, media and telephone points.
Bathroom
A luxury suite fitted with Villeroy & Boch sanitaryware and Hansgrohe fittings, comprising an enclosed panel bath with bath filler, mixer tap, and shower over, a wall-hung vanity wash hand basin with storage beneath and mixer tap, and a concealed cistern WC with dual flush. Additional features include a heated towel radiator, shaver point, obscured rear aspect window, downlighting, extractor fan, full-height wall tiling, and a tiled floor.
From the First Floor Landing, stairs rise to the Second Floor Landing, with a radiator, rear aspect window, and downlighting, opening to a useful additional space with radiator and downlighting, and doors to the dressing room and principal bedroom.
Principal Bedroom Suite
A large principal bedroom with front aspect window, radiator, and media and telephone points. A door leads to the ensuite shower room.
Ensuite Shower Room
A beautifully appointed suite comprising a walk-in corner shower with mixer controls, rainfall showerhead, and handheld attachment, a wall-hung vanity wash hand basin with storage beneath and mixer tap, and a concealed cistern WC with dual flush. Further features include a heated towel radiator, shaver point, downlighting, extractor fan, full-height wall tiling, and a tiled floor.
OUTSIDE
The development is approached via secure electric gates leading into an attractive central courtyard with established planting. No.1 benefits from an allocated parking space located to the rear of the building, with access from the courtyard through to a further parking area. In addition, there is a private bicycle/storage unit situated at the rear, providing useful additional space.
Additional Information
Lease Length - 113 years remaining
Service Charge - £1691.00 per annum
Ground Rent - £250 per annum
Council Tax Band - D
Agent's Note: We strongly advise any intending purchaser to verify the above with their legal representative prior to committing to a purchase. The above information has been supplied to us by our clients/managing agents in good faith, but we may not have necessarily had sight of any formal documentation relating to the above.
Referral Fees: Courtney Green routinely refer prospective purchasers to Nepcote Financial Ltd who may offer to arrange insurance and/or mortgages. Courtney Green may be entitled to receive 20% of any commission received by Nepcote Financial Ltd.
Brochures
Brochure 1- COUNCIL TAXA payment made to your local authority in order to pay for local services like schools, libraries, and refuse collection. The amount you pay depends on the value of the property.Read more about council Tax in our glossary page.
- Band: D
- PARKINGDetails of how and where vehicles can be parked, and any associated costs.Read more about parking in our glossary page.
- Allocated
- GARDENA property has access to an outdoor space, which could be private or shared.
- Ask agent
- ACCESSIBILITYHow a property has been adapted to meet the needs of vulnerable or disabled individuals.Read more about accessibility in our glossary page.
- Ask agent
Springfield Park Gate, Springfield Park Road, Horsham, West Sussex.
Add an important place to see how long it'd take to get there from our property listings.
__mins driving to your place
Get an instant, personalised result:
- Show sellers you’re serious
- Secure viewings faster with agents
- No impact on your credit score
Your mortgage
Notes
Staying secure when looking for property
Ensure you're up to date with our latest advice on how to avoid fraud or scams when looking for property online.
Visit our security centre to find out moreDisclaimer - Property reference S1416976. The information displayed about this property comprises a property advertisement. Rightmove.co.uk makes no warranty as to the accuracy or completeness of the advertisement or any linked or associated information, and Rightmove has no control over the content. This property advertisement does not constitute property particulars. The information is provided and maintained by Courtney Green, Horsham. Please contact the selling agent or developer directly to obtain any information which may be available under the terms of The Energy Performance of Buildings (Certificates and Inspections) (England and Wales) Regulations 2007 or the Home Report if in relation to a residential property in Scotland.
*This is the average speed from the provider with the fastest broadband package available at this postcode. The average speed displayed is based on the download speeds of at least 50% of customers at peak time (8pm to 10pm). Fibre/cable services at the postcode are subject to availability and may differ between properties within a postcode. Speeds can be affected by a range of technical and environmental factors. The speed at the property may be lower than that listed above. You can check the estimated speed and confirm availability to a property prior to purchasing on the broadband provider's website. Providers may increase charges. The information is provided and maintained by Decision Technologies Limited. **This is indicative only and based on a 2-person household with multiple devices and simultaneous usage. Broadband performance is affected by multiple factors including number of occupants and devices, simultaneous usage, router range etc. For more information speak to your broadband provider.
Map data ©OpenStreetMap contributors.









