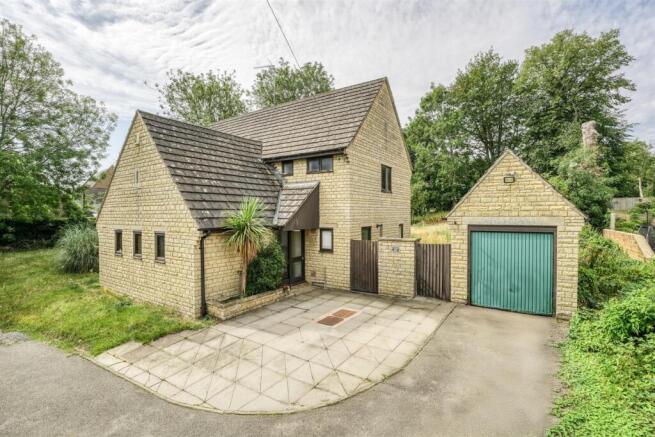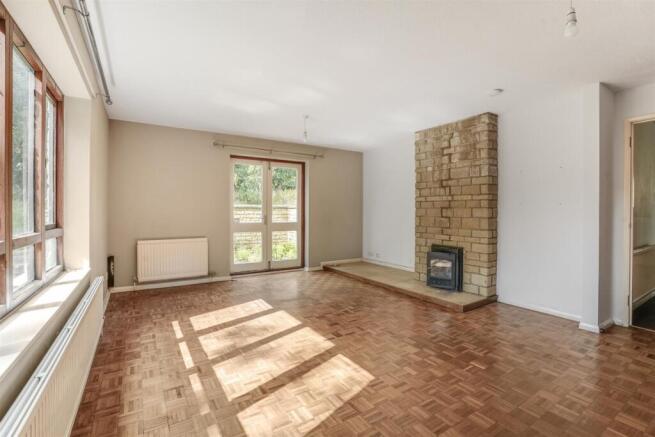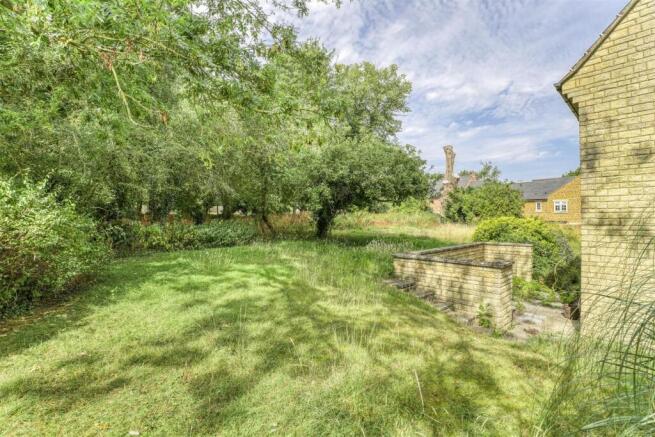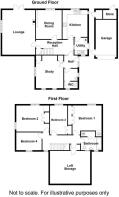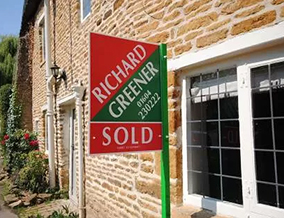
4 bedroom detached house for sale
3a Kettering Road, Isham, Kettering
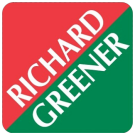
- PROPERTY TYPE
Detached
- BEDROOMS
4
- BATHROOMS
1
- SIZE
1,650 sq ft
153 sq m
- TENUREDescribes how you own a property. There are different types of tenure - freehold, leasehold, and commonhold.Read more about tenure in our glossary page.
Freehold
Description
Accommodation -
Ground Floor -
Reception Hall - 2.03m x 1.93m (6'8 x 6'4) - Approached through a glazed door beneath a canopy porch this hall has a parquet floor and inner screen and door leading to the ground floor accommodation and a further door leads to:-
Cloakroom - 2.51m x 1.78m (8'3 x 5'10) - With a white suite of pedestal wash basin and WC.
Study - 4.42m x 3.73m (14'6 x 12'3) - Also with parquet flooring and with casement windows to the side there are two fitted cupboards and a supplementary electric heater.
Inner Hallway - 5.08m x 1.98m (16'8 x 6'6) - Housing the stairs rising to the first floor with under stairs storage there are doors leading to:-
Lounge - 6.10m x 4.47m (20'0 x 14'8) - With a stone feature fireplace with cast iron stove standing on a paved hearth, this room has parquet flooring, four casement window to the rear elevation and a door leads to the rear garden.
Dining Room - 3.96m x 3.48m (13'0 x 11'5) - With three casement window overlooking the rear garden.
Kitchen - 3.61m x 3.35m (11'10 x 11'0) - Fitted with floor and wall cabinets with laminated working surfaces and one and a half bowl sink unit, there is a Cookworks electric cooker, plumbing for automatic washing machine, housing for a fridge and windows to the side and rear elevations. A door leads to:-
Utility Room - 2.31m x 1.78m (7'7 x 5'10) - Also with floor and wall cabinets, stainless steel sink unit, there is plumbing for automatic washing machine and point for a tumble dryer. A glazed door leads to the side pedestrian access also leading to the garage.
First Floor -
Landing - 5.13m x 1.98m (16'10 x 6'6) - With a roof void access hatch and walk in closet with door leading to:-
Loft Room - 4.47m x 3.05m (14'8 x 10'0) - With a light connected this room could be converted to create a fifth bedroom subject to planning permission.
Bedroom One - 3.89m x 3.43m (12'9 x 11'3) - With a three casement window to the rear elevation and two casement window to the side. This room has a vanity wash basin with cupboards under and shaver socket and light over. There is a range of fitted wardrobes to one wall.
Bedroom Two - 3.91m x 3.56m (12'10 x 11'8 ) - Built in wardrobe with shelving and hanging space and two casement window to the side and rear elevations.
Bedroom Three - 3.99m x 2.36m (13'1 x 7'9) - With built in wardrobes with shelving and hanging space and cupboard over, there is a window overlooking the rear garden.
Bedroom Four - 3.43m x 2.39m (11'3 x 7'10) - Secondary double glazed window to the front elevation.
Family Bathroom - 2.79m x 1.78m (9'2 x 5'10) - Comprising a white suite of panelled bath, pedestal wash basin and WC. There is a Mira shower over the bath and an airing cupboard with hot water cylinder and slatted shelving. There are ceramic tiled splash areas and windows to the front elevation.
Outside - The house stands in an elevated position approached through wrought iron gates set within a stone boundary wall surmounted by mature shrubs and small trees. The private driveway is laid to tarmac and leads to a parking/turning area in front of the house and the detached garage.
Garage - 5.13m x 2.59m (16'10 x 8'6) - With a pitched roof and an up and over door there is a personal door to the side and there are light and power connections. There is a built in garden store to the rear of the garage.
Rear Garden - With pedestrian access from either side of the house, the rear garden is largely laid to lawn and is of extensive proportions facing in a south westerly direction. The boundaries are of stone walling and post and wire fencing and there are a number of mature specimen trees including Ash and Sycamore. The gardens are overgrown in part and include a timber garden store.
Services - Main drainage, gas, water and electricity are connected. Central heating is through radiators from an Ideal Logic Max gas fired boiler also providing domestic hot water.
Council Tax - North Northamptonshire Council - Band F
Local Amenities - Within the village of Isham is St Peters Parish Church, the Lilacs Public House, a convenience store and the Isham CEVA Primary School. Kettering and Wellingborough train stations are within easy reach with direct rail services to London St Pancras International in under an hour. Isham Cricket Club is situated on the outskirts of the village and plays in the Northamptonshire County League.
How To Get There - From Kettering town centre proceed in a southerly direction along the London Road to the junction of the A509 Pytchley Road and turn right signposted towards Wellingborough along the A509. Continue through Kettering Business Park to the junction 9 of the A14 and take the second exit. Continue along the A509 signposted towards Wellingborough. At the next mini roundabout carry straight on and then enter the village of Isham along the Kettering Road where the property stands on the right hand side.
Restrictive Convenants - 1. Not to call the property by any name that implies it is owned or occupied by the incumbent of the parish including but not limited to using the words ‘vicarage’ and ‘rectory’
2. Not to use the property for the sale of alcohol including aa a public house or hotel
3. Not to do anything which causes a nuisance to the minister conducting divine service in the church
4. Not to use the property other than as a single private dwelling
Doirg14072025/0123 -
Brochures
3a Kettering Road, Isham, Kettering- COUNCIL TAXA payment made to your local authority in order to pay for local services like schools, libraries, and refuse collection. The amount you pay depends on the value of the property.Read more about council Tax in our glossary page.
- Band: F
- PARKINGDetails of how and where vehicles can be parked, and any associated costs.Read more about parking in our glossary page.
- Yes
- GARDENA property has access to an outdoor space, which could be private or shared.
- Yes
- ACCESSIBILITYHow a property has been adapted to meet the needs of vulnerable or disabled individuals.Read more about accessibility in our glossary page.
- Ask agent
3a Kettering Road, Isham, Kettering
Add an important place to see how long it'd take to get there from our property listings.
__mins driving to your place
Get an instant, personalised result:
- Show sellers you’re serious
- Secure viewings faster with agents
- No impact on your credit score
About Richard Greener, Northampton
9 Westleigh Office Park Scirocco Close Moulton Northampton NN3 6BW



Your mortgage
Notes
Staying secure when looking for property
Ensure you're up to date with our latest advice on how to avoid fraud or scams when looking for property online.
Visit our security centre to find out moreDisclaimer - Property reference 34108569. The information displayed about this property comprises a property advertisement. Rightmove.co.uk makes no warranty as to the accuracy or completeness of the advertisement or any linked or associated information, and Rightmove has no control over the content. This property advertisement does not constitute property particulars. The information is provided and maintained by Richard Greener, Northampton. Please contact the selling agent or developer directly to obtain any information which may be available under the terms of The Energy Performance of Buildings (Certificates and Inspections) (England and Wales) Regulations 2007 or the Home Report if in relation to a residential property in Scotland.
*This is the average speed from the provider with the fastest broadband package available at this postcode. The average speed displayed is based on the download speeds of at least 50% of customers at peak time (8pm to 10pm). Fibre/cable services at the postcode are subject to availability and may differ between properties within a postcode. Speeds can be affected by a range of technical and environmental factors. The speed at the property may be lower than that listed above. You can check the estimated speed and confirm availability to a property prior to purchasing on the broadband provider's website. Providers may increase charges. The information is provided and maintained by Decision Technologies Limited. **This is indicative only and based on a 2-person household with multiple devices and simultaneous usage. Broadband performance is affected by multiple factors including number of occupants and devices, simultaneous usage, router range etc. For more information speak to your broadband provider.
Map data ©OpenStreetMap contributors.
