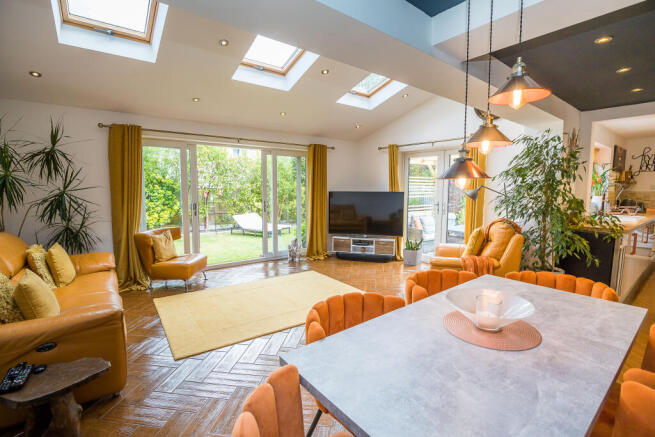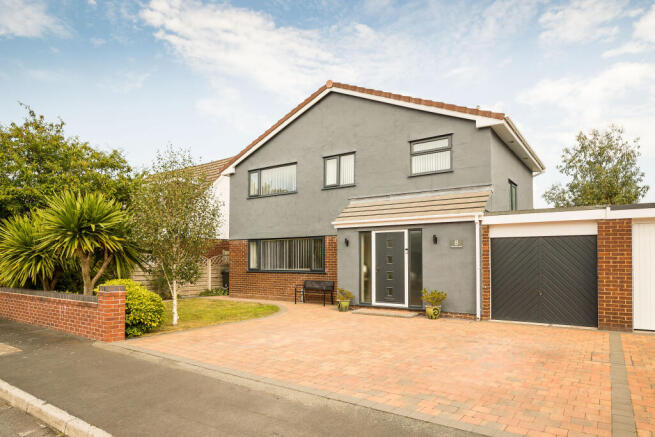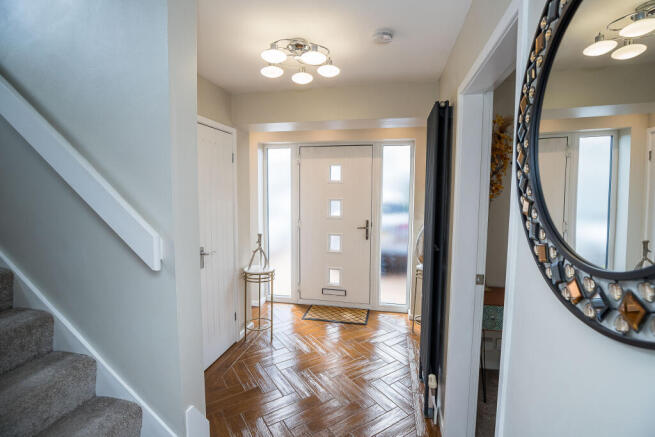Cambrian Way, Deeside, CH5

- PROPERTY TYPE
Detached
- BEDROOMS
4
- BATHROOMS
3
- SIZE
Ask agent
- TENUREDescribes how you own a property. There are different types of tenure - freehold, leasehold, and commonhold.Read more about tenure in our glossary page.
Ask agent
Key features
- Private rear garden with lawn and planted borders
- Timber pergola creating sheltered outdoor seating area
- Main bedroom with en-suite shower room
- Separate front living room with wood-burning stove
- Stylish kitchen with skylights and garden access
- Large open-plan kitchen, dining, and sitting area
- Spacious link-detached family home with modern interiors
- Quiet no-through road in desirable Ewloe location
Description
A bright and welcoming entrance hall sets the tone, offering a useful built-in storage cupboard and a neatly positioned downstairs WC. The generously proportioned living room, located to the front of the property, enjoys abundant natural light through a large picture window and centres around a striking stone fireplace with inset wood-burning stove – a perfect focal point for cosy evenings.
To the rear, the property truly shines. An expansive open-plan kitchen, dining, and sitting area stretches across the full width of the home, creating a sociable heart to the property. The kitchen is fitted with sleek, modern white cabinetry complemented by wood-effect composite worktops and a tasteful tiled splashback. Ample preparation space, plentiful storage, and integrated appliances ensure both style and practicality. Flowing directly into the dining and living areas, this space easily accommodates a large dining table and comfortable seating. Three skylights and wide glazed sliding doors fill the room with natural light, while providing a seamless connection to the garden. There is underfloor heating from new AA rated Boiler.
A matching utility room, with fitted units and space for laundry appliances, adds further convenience. Elegant parquet flooring runs throughout the ground floor, uniting the spaces with warmth and character.
Upstairs, the main bedroom is positioned to the front and benefits from a full wall of built-in wardrobes along with a private en-suite shower room, finished with a contemporary white suite and full tiling. Two further double bedrooms and a single bedroom – all with built-in storage – provide versatility for family life, guest accommodation, or home working. A spacious family bathroom completes the first floor, featuring a four-piece suite with bath, pedestal basin, WC, and a fully tiled corner shower enclosure with mains pressure shower.
Externally, the property has impressive kerb appeal, with a smart brick-paved driveway providing parking for up to three vehicles and access to the single garage with electric door. A neatly kept lawn with mature shrub borders adds greenery to the frontage. To the rear, the garden is fully enclosed and designed for both play and leisure, with a generous lawn bordered by planting and a large brick-paved patio wrapping around the property. A particular highlight is the timber pergola, which frames a dedicated seating area – perfect for al fresco dining, summer gatherings, or simply relaxing in the shade with a good book. With a fitted weather canopy the garden can be used all year round. This sheltered space flows effortlessly from the open-plan living area, creating a true extension of the home’s entertaining space. There is external lighting and power points to the front and rear.
This exceptional property offers generous proportions, high-quality finishes, and a superb location, making it an outstanding choice for families seeking a stylish, well-connected home in one of Flintshire’s most sought-after villages.
- COUNCIL TAXA payment made to your local authority in order to pay for local services like schools, libraries, and refuse collection. The amount you pay depends on the value of the property.Read more about council Tax in our glossary page.
- Ask agent
- PARKINGDetails of how and where vehicles can be parked, and any associated costs.Read more about parking in our glossary page.
- Yes
- GARDENA property has access to an outdoor space, which could be private or shared.
- Yes
- ACCESSIBILITYHow a property has been adapted to meet the needs of vulnerable or disabled individuals.Read more about accessibility in our glossary page.
- Ask agent
Energy performance certificate - ask agent
Cambrian Way, Deeside, CH5
Add an important place to see how long it'd take to get there from our property listings.
__mins driving to your place
Get an instant, personalised result:
- Show sellers you’re serious
- Secure viewings faster with agents
- No impact on your credit score

Your mortgage
Notes
Staying secure when looking for property
Ensure you're up to date with our latest advice on how to avoid fraud or scams when looking for property online.
Visit our security centre to find out moreDisclaimer - Property reference 459152. The information displayed about this property comprises a property advertisement. Rightmove.co.uk makes no warranty as to the accuracy or completeness of the advertisement or any linked or associated information, and Rightmove has no control over the content. This property advertisement does not constitute property particulars. The information is provided and maintained by Yopa, North West & Midlands. Please contact the selling agent or developer directly to obtain any information which may be available under the terms of The Energy Performance of Buildings (Certificates and Inspections) (England and Wales) Regulations 2007 or the Home Report if in relation to a residential property in Scotland.
*This is the average speed from the provider with the fastest broadband package available at this postcode. The average speed displayed is based on the download speeds of at least 50% of customers at peak time (8pm to 10pm). Fibre/cable services at the postcode are subject to availability and may differ between properties within a postcode. Speeds can be affected by a range of technical and environmental factors. The speed at the property may be lower than that listed above. You can check the estimated speed and confirm availability to a property prior to purchasing on the broadband provider's website. Providers may increase charges. The information is provided and maintained by Decision Technologies Limited. **This is indicative only and based on a 2-person household with multiple devices and simultaneous usage. Broadband performance is affected by multiple factors including number of occupants and devices, simultaneous usage, router range etc. For more information speak to your broadband provider.
Map data ©OpenStreetMap contributors.




