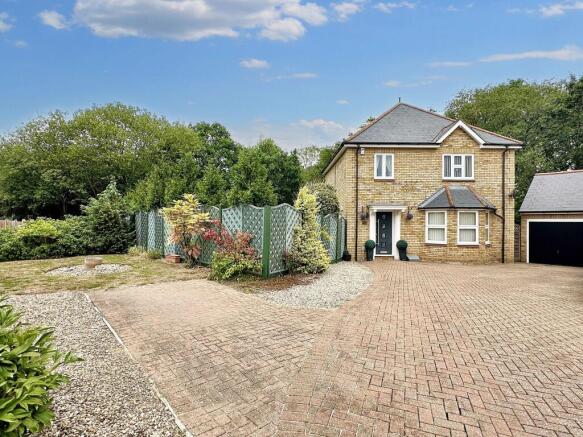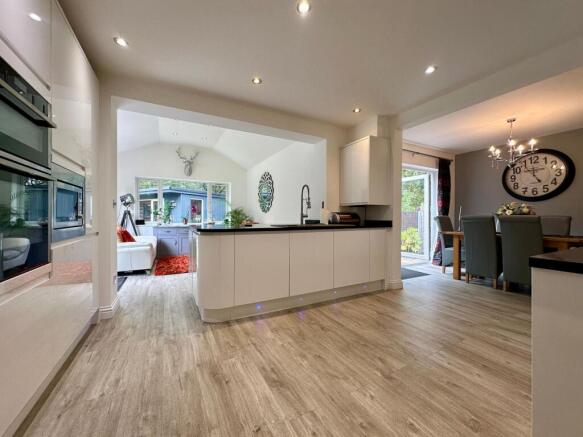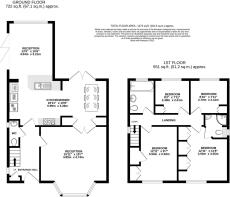
Thistle Close, Noak Bridge, SS15

- PROPERTY TYPE
Detached
- BEDROOMS
4
- BATHROOMS
3
- SIZE
1,152 sq ft
107 sq m
- TENUREDescribes how you own a property. There are different types of tenure - freehold, leasehold, and commonhold.Read more about tenure in our glossary page.
Freehold
Key features
- Positioned in a unique position on an idyllic corner plot with wrap around garden this extended four bedroom detached house is not to be missed
- Block paved drive to the front provides parking for five cars in addition to the single garage with up and over electric door to the front
- Located in the picturesque Noak Bridge Village and backing directly onto to the scenic Nature Reserve
- Extended to rear of the house producing a wonderful family open plan hub with kitchen, dining and family areas
- Four bedrooms to the first floor, all fitted with wardrobe storage
- En-suite facilities are offered to the main bedroom along with the family bathroom and ground floor cloakroom
- The glorious wrap around garden with its stunning backdrop of the Nature Reserve is the ultimate entertainment space for adults or playground for children
- A purpose-built cabin delivers a dream games room as is presented but could additionally be used as a gym or home office as required
- This location provides easy access to the A127 for commuters and convenience for the local retail park for all your shopping needs
- Noak Bridge proudly offers a Nursery and Primary school, local shops including Post Office and Pharmacy, Medical Centre, Village Hall and Pub along with a good community spirit
Description
The outdoor space of this property is a true delight, thoughtfully designed to complement the indoor living experience. The single garage offers more than just parking space, this space includes an electric up-and-over door, a pitched roof allowing for extra storage, and convenient power and lighting features, ideal for additional utilities. The large blocked paved driveway not only leads directly to the garage but also stretches to one side, providing ample parking for up to five cars right on the property's frontage. Whether you seek a sanctuary for relaxation or a haven for entertaining, the outdoor features of this property truly cater to your diverse needs. The harmonious blend of practicality, aesthetics, and functionality in the outdoor space mirrors the overall essence of this family home, offering endless possibilities for customisation and enjoyment in every season.
EPC Rating: C
Entrance Hall
Wood effect laminate flooring stetches from here seamlessly into the lounge with carpeted stairs taking you to the first floor. A convenient store cupboard and ground floor cloakroom provide practicality with a window to the side providing natural light.
Lounge
4.83m x 4.62m
A square lounge with attractive bay window to the front aspect gives a variety of options for furniture layout. Double doors open up to reveal the dining area of the mostly open plan living to the rear.
Dining Area
3.45m x 2.8m
Open to the kitchen, yet located to one side with French doors revealing a secluded patio with stunning tree lined backdrop, this dining area is the ultimate entertainment space. Practical wood effect LVT flooring flows throughout this entire open plan living area to the rear of the property with two handy storage cupboards hidden behind the double doors.
Kitchen
3.24m x 3.79m
A stylish kitchen sits at the hub of this family area and is fitted with white, handleless, high gloss units with contrasting granite work surfaces. The utilities are set within a practical triangular position with five ring gas hob and modern extractor over with integrated fridge along side, the composite sink opposite with spray tap for rinsing and integrated washing machine and dishwasher below, and electric eye-level oven and grill along with microwave oven set withing the bank of storage along the far wall.
Family Room
4m x 3.35m
The peninsular denotes the division between this extended family area to the rear with its remarkable vaulted ceiling, window and bi-fold doors leading onto the stunning wrap around garden of this home. This completes this wonderful family hub at the heart of this home.
Cloakroom
That all important ground floor cloakroom with pedestal handbasin, W.C. and radiator. Practical tiled floor completes this room alongside the window to the side aspect.
Landing
As you take the carpeted stairs to the first floor a further window throws light into the stairwell opening up to the landing stretching almost the width of this house.
Main Bedroom
3.78m x 3.47m
This double bedroom is fitted with an enviable amount of wardrobe storage with matching dressing table adjacent to the front facing window providing plenty of light.
En-suite
Shower room with corner shower comprising of rain shower and separate handset, corner vanity handbasin and back to wall W.C. This is finished with downlights, chrome towel radiator and extractor fan with a window to the side aspect.
Bedroom
3.77m x 3.38m
An L-shaped room bedroom with fitted wardobe storage, airing cupboard storage with tank, laminate flooring and window to the front aspect.
Bedroom
2.47m x 2.7m
Continuing the theme of storage in each room, this bedroom has fitted wardrobe storage with overbed cupboards too with a window taking in the views of the treelined Nature Reserve beyond.
Bedroom
2.47m x 2.37m
Mirroring bedroom three with the same wardrobe configuration and views of the Nature Reserve beyond.
Bathroom
Fully tiled family bathroom comprising of bath with mixer tap and shower attachment, pedestal handbasin with mirrored cabinet over and W.C. Completed with radiator, shaver point and window to the rear aspect.
Outbuilding/Games room
4.68m x 3.47m
A great purpose built cabin internally clad with power and lighting is currently used as a games room with versatility for use a gym or even office space if required.
Parking - Garage
5.39m x 2.49m with electric up and over door to the front. The pitched roof allows for extra storage and there is power and lighting.
Parking - Driveway
A large blocked paved for this home extends not only direct to the garage but to one side creating parking for five cars on the frontage.
Disclaimer
Pali 48 Limited trading as Tyler Estates, along with their representatives, aren’t authorised to provide assurances about the property, whether on their own behalf or on behalf of their client. We don’t take responsibility for any statements made in these particulars, which don’t constitute part of any offer or contract. It’s recommended to verify leasehold charges provided by the seller through legal representation. All mentioned areas, measurements, and distances are approximate, and the information, including text, photographs, and plans, serves as guidance and may not cover all aspects comprehensively. It shouldn’t be assumed that the property has all necessary planning, building regulations, or other consents. Services, equipment, and facilities haven’t been tested by Tyler Estates, and prospective purchasers are advised to verify the information to their satisfaction through inspection or other means.
Brochures
Property Brochure- COUNCIL TAXA payment made to your local authority in order to pay for local services like schools, libraries, and refuse collection. The amount you pay depends on the value of the property.Read more about council Tax in our glossary page.
- Band: F
- PARKINGDetails of how and where vehicles can be parked, and any associated costs.Read more about parking in our glossary page.
- Garage,Driveway
- GARDENA property has access to an outdoor space, which could be private or shared.
- Private garden
- ACCESSIBILITYHow a property has been adapted to meet the needs of vulnerable or disabled individuals.Read more about accessibility in our glossary page.
- Ask agent
Energy performance certificate - ask agent
Thistle Close, Noak Bridge, SS15
Add an important place to see how long it'd take to get there from our property listings.
__mins driving to your place
Get an instant, personalised result:
- Show sellers you’re serious
- Secure viewings faster with agents
- No impact on your credit score
Your mortgage
Notes
Staying secure when looking for property
Ensure you're up to date with our latest advice on how to avoid fraud or scams when looking for property online.
Visit our security centre to find out moreDisclaimer - Property reference 6a12c465-292c-4f20-8f94-74240f263999. The information displayed about this property comprises a property advertisement. Rightmove.co.uk makes no warranty as to the accuracy or completeness of the advertisement or any linked or associated information, and Rightmove has no control over the content. This property advertisement does not constitute property particulars. The information is provided and maintained by Tyler Estates, Billericay. Please contact the selling agent or developer directly to obtain any information which may be available under the terms of The Energy Performance of Buildings (Certificates and Inspections) (England and Wales) Regulations 2007 or the Home Report if in relation to a residential property in Scotland.
*This is the average speed from the provider with the fastest broadband package available at this postcode. The average speed displayed is based on the download speeds of at least 50% of customers at peak time (8pm to 10pm). Fibre/cable services at the postcode are subject to availability and may differ between properties within a postcode. Speeds can be affected by a range of technical and environmental factors. The speed at the property may be lower than that listed above. You can check the estimated speed and confirm availability to a property prior to purchasing on the broadband provider's website. Providers may increase charges. The information is provided and maintained by Decision Technologies Limited. **This is indicative only and based on a 2-person household with multiple devices and simultaneous usage. Broadband performance is affected by multiple factors including number of occupants and devices, simultaneous usage, router range etc. For more information speak to your broadband provider.
Map data ©OpenStreetMap contributors.





