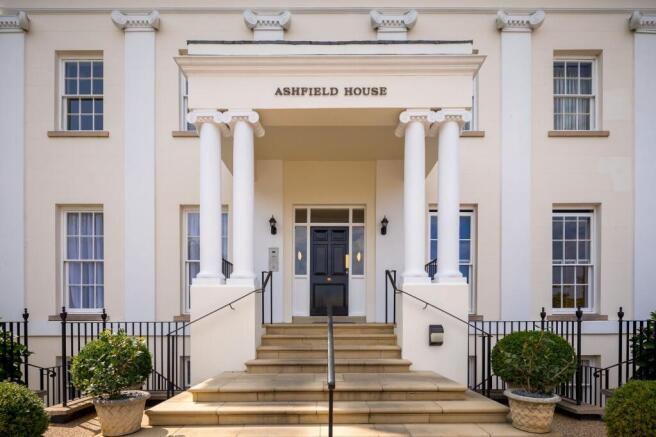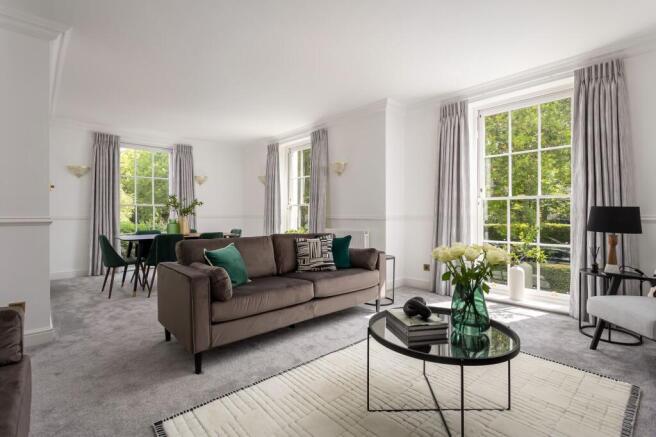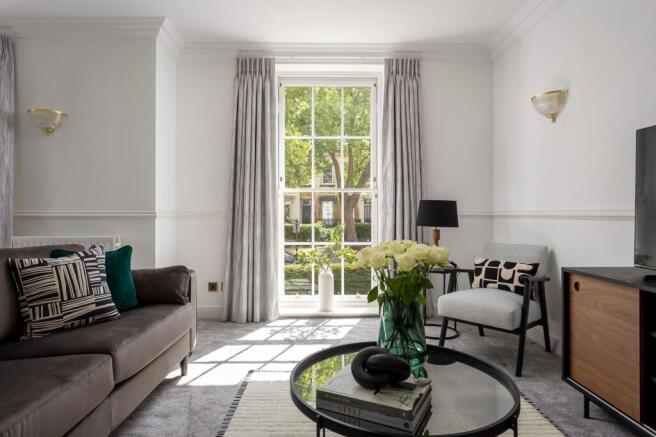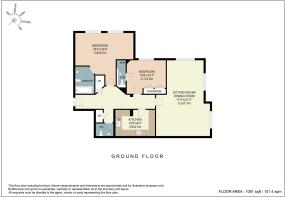
Bayshill Road, Cheltenham

- PROPERTY TYPE
Apartment
- BEDROOMS
2
- BATHROOMS
2
- SIZE
1,091 sq ft
101 sq m
Key features
- Stunning elevated ground floor apartment in an upmarket Berkeley Homes Group development with no onward chain.
- Highly sought-after central Cheltenham address, a short stroll from Montpellier’s boutique shops, fine dining and beautiful gardens.
- Stylishly updated interior, fully redecorated in 2023 with new carpets and flooring throughout.
- Elegant living / dining room with three sash windows looking out over the communal gardens and leafy Regency surroundings.
- Well equipped kitchen with NEFF appliances including hob, oven and microwave.
- Two light and spacious en suite double bedrooms. Guest cloakroom.
- Private garage and additional visitor parking. Beautiful communal gardens and grounds.
- Secure community with an electric gated entrance, entry phone system and intruder alarm. Ideal for a 'lock up and leave' lifestyle.
- Share of freehold. 972 years remaining on lease. Zero ground rent. Service charge applies.
- All mains services. Gas-fired central heating to radiators. NB Ashfield House has a 'no pets' policy.
Description
A spacious and elegant raised ground floor apartment with a garage set within an exclusive development in a premier central Cheltenham address.
Regency Style, Modern Comfort — A Rare Town Centre Gem
Perfectly placed between Montpellier and The Promenade - Cheltenham’s most refined and sought-after neighbourhoods - Flat 10, Ashfield House offers the rare combination of classical proportions with the convenience of modern design. This two-bedroom, two-ensuite apartment sits on the raised ground floor of a handsome Regency-inspired development by Beaufort Western (part of the Berkeley Group), offering over 1,000 square feet of bright, well-balanced living space in a secure gated setting with its own garage.
Positioned just off Bayshill Lane behind electric vehicle and pedestrian gates, the apartment enjoys an exclusive setting with leafy surroundings featuring beautiful Regency architecture. The well-tended communal gardens and grounds at this tasteful development are immaculately presented, giving a real sense of arrival. Montpellier and the vibrant heart of Cheltenham.
A Grand Entrance and Flowing Layout
The communal entrance hall is smart and immaculately maintained, hinting at the care and quality that continues throughout. Step into Flat 10’s private hallway and you’re immediately greeted by a sense of space, light, and thoughtful design. The wide corridor runs the full length of the apartment, punctuated by practical touches: a generous storage cupboard, a modern video entry system, and newly fitted flooring that ties the interiors together in quiet harmony.
A Light-Filled Drawing Room with Garden Views
At the heart of this home lies its most spectacular space — the large sitting and dining room. Awash with natural light from its floor-to-ceiling sash windows, the room faces the landscaped communal gardens and the elegant curve of Bayshill Road beyond. This is a room made for lingering — bright and characterful during the day, cosy and elegant in the evening. It’s easy to imagine both entertaining friends here and enjoying quiet moments with a book and a glass of wine as the seasons change outside.
A Well-Equipped Kitchen for Modern Living
The separate kitchen is a joy for cooks and hosts alike. While the cabinetry dates from the property’s construction in 1998, the space has been stylishly updated with a suite of new Neff appliances in 2023, including a hob, oven, microwave, cooker hood, dishwasher, washing machine, and tumble dryer — all seamlessly integrated into ample base and wall cupboards with a composite worktop. Whether preparing something simple or indulging in a dinner party, the kitchen is well-positioned for both practicality and pleasure.
Two Spacious Ensuite Bedrooms
The apartment offers two comfortable double bedrooms, both complete with ensuite facilities — an ideal arrangement for couples, guests, or visiting family. The principal bedroom is a true sanctuary: generously proportioned, flooded with natural light, and offering a calming canvas to make your own. The second bedroom is equally welcoming, making an excellent guest room, home office, or occasional retreat. Bathrooms date to the original build but remain in good condition and are fully functional.
Secure, Quiet and Exceptionally Maintained
Built in 1998 and lovingly cared for since, the apartment was recently redecorated throughout (2023) and benefits from new carpets and flooring. The sash windows have been draughtproofed to combine period style charm with modern efficiency, while the gas boiler — replaced within the last five years and most recently serviced in November 2024 — sits neatly in a dedicated cupboard alongside the consumer unit. The property includes a burglar alarm system, an entry phone, and a secure garage for peace of mind.
Outside, the shared gardens are maintained under a comprehensive programme by Cambray Property Management (annual service charge £3,184.16). Two visitor spaces are available for visitors and the entire driveway and paths were resurfaced in June 2025. The apartment is connected to mains gas and drainage and has strong mobile signal throughout.
A Location to Fall in Love With
Ashfield House couldn’t be better placed to enjoy Cheltenham’s vibrant lifestyle. Whether it’s walking to brunch at No.131, strolling to the festivals in Montpellier Gardens, or taking in a show at the Town Hall or the Everyman Theatre, everything that makes this Regency town so special is right on your doorstep.
This is more than an apartment — it’s an opportunity to own a slice of elegant Cheltenham life, with none of the usual compromises. Space, light, security, parking, and position — Flat 10 delivers it all.
EPC Rating: C
Brochures
Flat 10- COUNCIL TAXA payment made to your local authority in order to pay for local services like schools, libraries, and refuse collection. The amount you pay depends on the value of the property.Read more about council Tax in our glossary page.
- Band: E
- PARKINGDetails of how and where vehicles can be parked, and any associated costs.Read more about parking in our glossary page.
- Yes
- GARDENA property has access to an outdoor space, which could be private or shared.
- Yes
- ACCESSIBILITYHow a property has been adapted to meet the needs of vulnerable or disabled individuals.Read more about accessibility in our glossary page.
- Ask agent
Bayshill Road, Cheltenham
Add an important place to see how long it'd take to get there from our property listings.
__mins driving to your place
Get an instant, personalised result:
- Show sellers you’re serious
- Secure viewings faster with agents
- No impact on your credit score
Your mortgage
Notes
Staying secure when looking for property
Ensure you're up to date with our latest advice on how to avoid fraud or scams when looking for property online.
Visit our security centre to find out moreDisclaimer - Property reference cdb1be50-c4de-4f80-9aea-87595e9cf892. The information displayed about this property comprises a property advertisement. Rightmove.co.uk makes no warranty as to the accuracy or completeness of the advertisement or any linked or associated information, and Rightmove has no control over the content. This property advertisement does not constitute property particulars. The information is provided and maintained by Stowhill Estates Ltd, Stowhill Estates Frilford. Please contact the selling agent or developer directly to obtain any information which may be available under the terms of The Energy Performance of Buildings (Certificates and Inspections) (England and Wales) Regulations 2007 or the Home Report if in relation to a residential property in Scotland.
*This is the average speed from the provider with the fastest broadband package available at this postcode. The average speed displayed is based on the download speeds of at least 50% of customers at peak time (8pm to 10pm). Fibre/cable services at the postcode are subject to availability and may differ between properties within a postcode. Speeds can be affected by a range of technical and environmental factors. The speed at the property may be lower than that listed above. You can check the estimated speed and confirm availability to a property prior to purchasing on the broadband provider's website. Providers may increase charges. The information is provided and maintained by Decision Technologies Limited. **This is indicative only and based on a 2-person household with multiple devices and simultaneous usage. Broadband performance is affected by multiple factors including number of occupants and devices, simultaneous usage, router range etc. For more information speak to your broadband provider.
Map data ©OpenStreetMap contributors.





