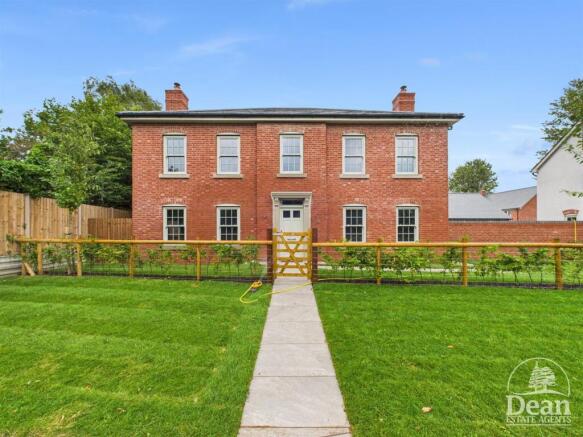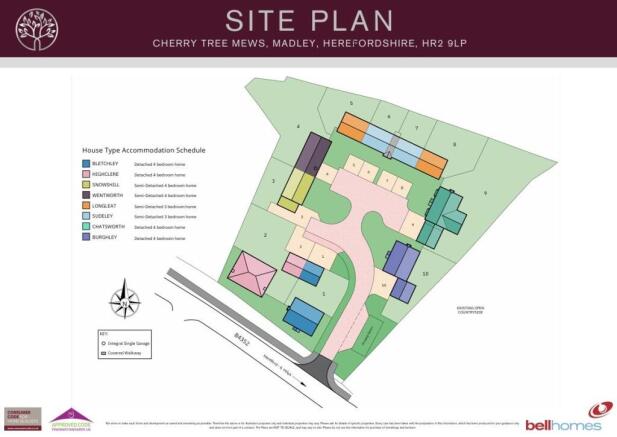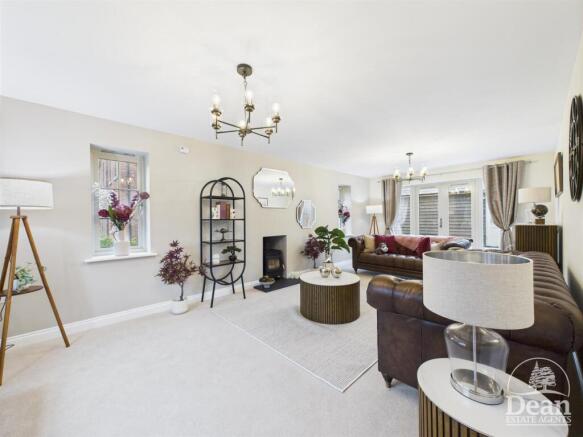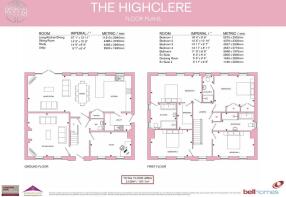
4 bedroom detached house for sale
Cherry Tree Mews, Madley

- PROPERTY TYPE
Detached
- BEDROOMS
4
- BATHROOMS
3
- SIZE
2,128 sq ft
198 sq m
- TENUREDescribes how you own a property. There are different types of tenure - freehold, leasehold, and commonhold.Read more about tenure in our glossary page.
Freehold
Key features
- Four Spacious Double Bedrooms
- Large Open Plan Kitchen/Dining/Living with Pantry
- Large Separate Sitting Room
- Separate Utility & Study
- Family Bathroom & Downstairs W.C.
- En-suite to Bedroom One & Two
- Dressing Room to Bedroom One
- Double Garage & Off-Road Parking
- Energy Efficient Materials Throughout
Description
A stunning four bedroom double fronted home.
The Highclere is ideal for those looking for their own home office. The spacious open plan kitchen/dining/living room are ideal for modern family life, with patio doors that open out to the garden.
Upstairs the master bedroom has its own en-suite bathroom with bath, separate shower and a dressing room.
Bedroom 2 also with ensuite and two further double bedrooms and a family bathroom.
The property also has a double garage and driveway.
House Specification: -
Kitchen: - Choice of Mackintosh Kitchens
Choice of Kitchens and Laminate Worktops up to Band D
Extra Deep and Tall Wall Units
Glass Drawers Sides With Oak Drawer Boxes
Le Mans Corner Unit
Choice of Quartz to Kitchen Band A
Choice of Quartz to Utility Band A
Choice of Wall Tiles to Kitchen Upto Band C
Choice of Wall Tiles to Utility Upto Band C
Stainless Steel 1.5 Bowl Undermounted Sink to the Kitchen
Quooker Tap in S/Steel to Kitchen
Stainless Steel Single Bowl Undermounted Sink & Tap to Utility
Breakfast Bar to Kitchen
Separate Utility Room
Choice of Ceramic Floor Tiles to Kitchen upto Band C
Choice of Ceramic Floor Tiles to Utility Upto Band C
White Low Energy LED Downlighters
Appliances: - AEG Built In Double Oven
AEG 5 Burner Induction Hob
AEG Gloss Black Angled Chimney Hood
AEG Full Height Frost Free Fridge/Freezer 50/50
AEG Fully Integrated Dishwasher
Washing Machine Space & Plumbing Provided
Tumble Dryer Space Provided
Bedrooms: - Walk in Dressing Room to Bedroom 1
Ensuite to Bedroom 1
Fitted Wardrobes to Bedroom 2
Ensuite to Bedroom 2
Bathrooms: - Geberit Selnova Sanitaryware
Bristan Prism Brassware
Family Bathroom with Separate Shower Cubicle
Mira Shower Enclosure with Mira EV Shower to Bathroom
Mira Shower Enclosure with Mira ERD Shower to Master Ensuite
Shaver socket
White Low Energy LED Downlighters
Choice of Wall Tiles
Choice of Floor Tiles
Heating & Energy Efficiency: - Mitsubushi Ecodan Air Source Heat Pump
Mitsubushi Hot Water Cylinder
Underfloor Heating to Ground Floor
Stelrad Radiators to First Floor
White Towel Radiator to Bathroom
White Towel Radiator to Ensuite/s
Gas Point to Lounge
Wood Burning Stove
Electrical: - Energy Efficient Lighting Installed throughout
TV Point in Living Room, Dining Room and all Bedrooms
TV Point to Study
External PIR Lighting to all Front/Rear Doors
Telephone Point to Living Room, & Bedroom 1
Telephone Point to Study
CAT 6 Data Points to Living Room, Study and Master Bedroom (Where applicable)
USB Charging Ports Socket to Kitchen, Study and Living Room (Where applicable)
Power Points with High Performance RCBO Protection
Wired for High Speed Fibre Broadband Capabilities (Where Available)
Loft Light
Mains Powered Smoke Alarm to Hall & Landing with Battery Back Up
Fully Fitted Security System
Provision for Future Installation of Solar Panels
Internal Finishes: - Hardwood Composite Staircase
Oak Cottage Style Internal Doors with Chrome Lever on Rose Ironmongery
Choice of Carpets Band A or B
White Painted Walls & Ceilings Throughout
Storage Cupboard to Hallway
External Finishes: - Pebble Grey Timber Windows & French Doors
Pebble Grey UPVC Fascias
Black Cast Iron Effect Guttering
Pebble Grey Timber Front Doors
External Tap (Below kitchen window unless otherwise stated)
Electric Car Charging Point
External Power Point
Landscaped Front Gardens
Paved Patio area
Pebble Grey Timber Garage Personnel Door
Double Garage with Lighting and Power Points
Electrically Operated Up and Over Garage Door
Additional Off Road Parking
Please Note: - Images are from the current show home and are for marketing purposes. Colour schemes and styles may change.
Some images are changed the represent how the garden can look.
Gdpr: - Please note that we will only pass your details onto Bell Homes for the purposes of arranging appointments to view.
If you do not wish to have your details passed onto Bell Homes, please let us know.
Consumer Notes: Dean Estate Agents Ltd have prepared the information within this website/brochure with care and co-operation from the seller. It is intended to be indicative rather than definitive, without a guarantee of accuracy. Before you act upon any information provided, we request that you satisfy yourself about the completeness, accuracy, reliability, suitability or availability with respect to the website or the information, products, services, or related graphics contained on the website for any purpose.
These details do not constitute any part of any Offer, Contract or Tenancy Agreement.
Photographs used for advertising purposes may not necessarily be the most recent photographs, although every effort is made to update photographs at the earliest opportunity. Any reliance you place on such information is therefore strictly at your own risk. All photographic images are under the ownership of Dean Estate Agents Ltd and therefore Dean Estate Agents retain the copyright. You must obtain permission from the owner of the images to reproduce them.
Tenanted Property – we are not always able to show the most recent condition of a property due to tenants’ privacy and we may choose to show the photographs of the property when it was last vacant to at least allow clients some idea of the internal condition. Therefore, we would of course, urge you to view before making any decisions to purchase or rent the property and before any costs.
Energy Performance Certificates are supplied to us via a third party and we do not accept responsibility for the content within such reports.
PRC Certificates – Some ex-local authority properties have been repaired in recent years using the PRC Scheme wherein a certificate has been produced by a qualified property engineer. This certificate does not imply the suitability for a mortgage approval and you must satisfy yourself of the work carried out that may meet your lenders criteria.
As with leasehold property or new build development sites, you are likely to be responsible for a contribution to management charges and/or ground rent or a contribution to the development service charge. Please enquire at the time of viewing.
You may also incur fees for items such as leasehold packs and, in addition, you will also need to check the remaining length of any lease before you complete a mortgage application form.
Please ask a member of our team for any help required before committing to purchase a property and incurring expense.
Brochures
Cherry Tree Mews, MadleyBrochure- COUNCIL TAXA payment made to your local authority in order to pay for local services like schools, libraries, and refuse collection. The amount you pay depends on the value of the property.Read more about council Tax in our glossary page.
- Ask agent
- PARKINGDetails of how and where vehicles can be parked, and any associated costs.Read more about parking in our glossary page.
- Yes
- GARDENA property has access to an outdoor space, which could be private or shared.
- Yes
- ACCESSIBILITYHow a property has been adapted to meet the needs of vulnerable or disabled individuals.Read more about accessibility in our glossary page.
- Ask agent
Energy performance certificate - ask agent
Cherry Tree Mews, Madley
Add an important place to see how long it'd take to get there from our property listings.
__mins driving to your place
Get an instant, personalised result:
- Show sellers you’re serious
- Secure viewings faster with agents
- No impact on your credit score

Your mortgage
Notes
Staying secure when looking for property
Ensure you're up to date with our latest advice on how to avoid fraud or scams when looking for property online.
Visit our security centre to find out moreDisclaimer - Property reference 34108697. The information displayed about this property comprises a property advertisement. Rightmove.co.uk makes no warranty as to the accuracy or completeness of the advertisement or any linked or associated information, and Rightmove has no control over the content. This property advertisement does not constitute property particulars. The information is provided and maintained by Dean Estate Agents, Land & New Homes. Please contact the selling agent or developer directly to obtain any information which may be available under the terms of The Energy Performance of Buildings (Certificates and Inspections) (England and Wales) Regulations 2007 or the Home Report if in relation to a residential property in Scotland.
*This is the average speed from the provider with the fastest broadband package available at this postcode. The average speed displayed is based on the download speeds of at least 50% of customers at peak time (8pm to 10pm). Fibre/cable services at the postcode are subject to availability and may differ between properties within a postcode. Speeds can be affected by a range of technical and environmental factors. The speed at the property may be lower than that listed above. You can check the estimated speed and confirm availability to a property prior to purchasing on the broadband provider's website. Providers may increase charges. The information is provided and maintained by Decision Technologies Limited. **This is indicative only and based on a 2-person household with multiple devices and simultaneous usage. Broadband performance is affected by multiple factors including number of occupants and devices, simultaneous usage, router range etc. For more information speak to your broadband provider.
Map data ©OpenStreetMap contributors.





