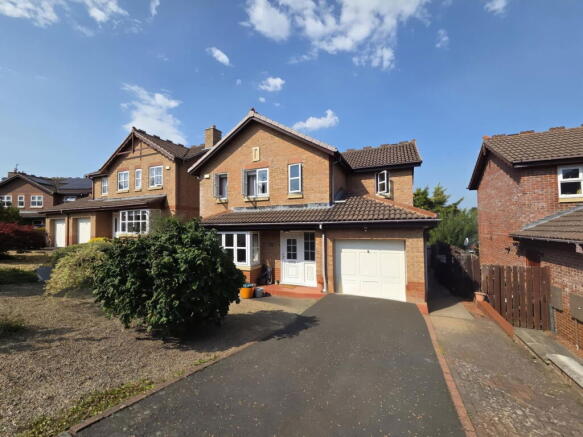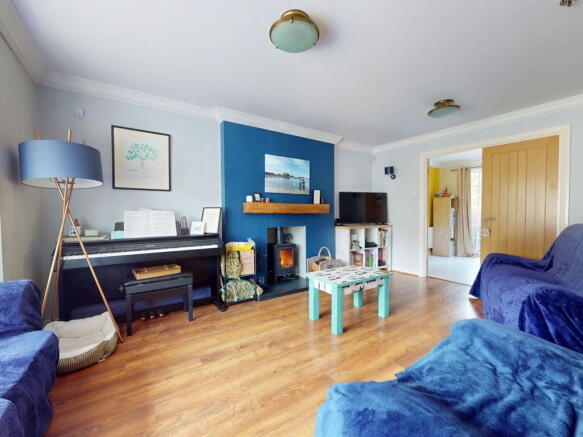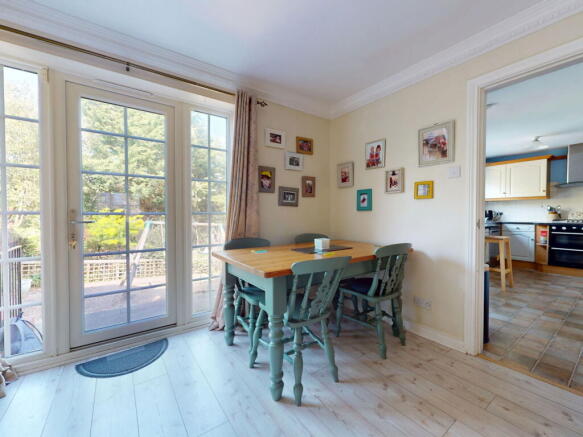The Chase, Causey Hill, Hexham, NE46

- PROPERTY TYPE
Detached
- BEDROOMS
4
- BATHROOMS
3
- SIZE
1,281 sq ft
119 sq m
- TENUREDescribes how you own a property. There are different types of tenure - freehold, leasehold, and commonhold.Read more about tenure in our glossary page.
Freehold
Key features
- Tenure: Freehold
- Council Tax: Band E
- EPC: Band C
- Excellent Rear Garden
- Generous Room Sizes
- Off-Street Parking & Garage
- Perfect Family Home
- Incredibly Desirable Location
- Four Bedrooms
- Detached Family Home
Description
Set in one of Hexham’s most coveted addresses, this beautifully proportioned four-bedroom detached home on The Chase, Causey Hill, offers an ideal canvas for modern family life. A welcoming entrance hall leads into a light-filled living room with a characterful bay window and wood-burning stove, flowing through double doors into the dining area and contemporary kitchen complete with integrated appliances and access to the integral garage and downstairs cloakroom.
Upstairs, the principal suite enjoys twin windows, built-in wardrobes and a stylish en-suite shower room, while three further bedrooms share a sleek family bathroom. Outside, the landscaped garden is thoughtfully divided into lawn, decking and patio zones, with a powered home office tucked away at its far end. A paved driveway ensures off-street parking to front, as well as a low-maintenance front garden providing a welcoming kerb appeal.
Situated in an exclusive cul-de-sac of detached homes off Causey Hill, The Chase is less than a mile from Hexham’s historic town centre, with independent shops, cafés and the 12th-century Abbey on your doorstep. Excellent schools such as St Mary’s and St Joseph’s are within easy walking distance, while Burn Brae Medical Group, Hexham General Hospital and regular A69 bus links to Newcastle and Carlisle ensure effortless family living and commuting.
Viewings come highly recommended.
Entrance Hall
Living Room - 3.53m x 5.84m (11'6" x 19'1")
Dining Room - 3.55m x 2.67m (11'7" x 8'9")
Breakfasting Kitchen - 4.72m x 2.97m (15'5" x 9'8")
Downstairs WC - 0.84m x 1.63m (2'9" x 5'4")
Landing
Bedroom One - 3.41m x 3.14m (11'2" x 10'3")
Ensuite - 2.02m x 1.85m (6'7" x 6'0")
Bedroom Two - 2.62m x 3.44m (8'7" x 11'3")
Bedroom Three - 2.86m x 2.15m (9'4" x 7'0")
Bedroom Four - 1.94m x 2.15m (6'4" x 7'0")
Family Bathroom - 1.83m x 2.26m (6'0" x 7'4")
External
We have been advised the property has mains electricity, mains water, gas-fired central heating, and mains drainage.
Material Information
Prospective buyers should review the following details before making any purchase decisions. Broadband speed for the area can be determined by entering the postcode into the Broadband Speed Checker (“UK’s No. 1 Broadband Speed Test”). Mobile network coverage can be verified through the Ofcom website. These particulars are intended to offer a fair representation of the property; however, accuracy cannot be guaranteed, and they do not constitute a contractual offer. Buyers should conduct their own inspection of the property. None of the listed appliances or services have been tested by us, and we advise purchasers to seek a qualified professional to assess them before making any legal commitments.
Referral Fees
In line with the Estate Agents’ (Provision of Information) Regulations 1991 and the Consumer Protection from Unfair Trading Regulations 2008, we are required to disclose that this company may provide certain services to buyers and sellers, from which we may earn a referral fee upon completion. These services include conveyancing where we typically receive an average fee of £240.00 (incl VAT) and mortgages where we generally earn a commission averaging £120.00 (incl VAT).
- COUNCIL TAXA payment made to your local authority in order to pay for local services like schools, libraries, and refuse collection. The amount you pay depends on the value of the property.Read more about council Tax in our glossary page.
- Band: E
- PARKINGDetails of how and where vehicles can be parked, and any associated costs.Read more about parking in our glossary page.
- Garage,Off street
- GARDENA property has access to an outdoor space, which could be private or shared.
- Private garden
- ACCESSIBILITYHow a property has been adapted to meet the needs of vulnerable or disabled individuals.Read more about accessibility in our glossary page.
- No wheelchair access
The Chase, Causey Hill, Hexham, NE46
Add an important place to see how long it'd take to get there from our property listings.
__mins driving to your place
Get an instant, personalised result:
- Show sellers you’re serious
- Secure viewings faster with agents
- No impact on your credit score
Your mortgage
Notes
Staying secure when looking for property
Ensure you're up to date with our latest advice on how to avoid fraud or scams when looking for property online.
Visit our security centre to find out moreDisclaimer - Property reference S1417110. The information displayed about this property comprises a property advertisement. Rightmove.co.uk makes no warranty as to the accuracy or completeness of the advertisement or any linked or associated information, and Rightmove has no control over the content. This property advertisement does not constitute property particulars. The information is provided and maintained by Mace Estates, Hexham. Please contact the selling agent or developer directly to obtain any information which may be available under the terms of The Energy Performance of Buildings (Certificates and Inspections) (England and Wales) Regulations 2007 or the Home Report if in relation to a residential property in Scotland.
*This is the average speed from the provider with the fastest broadband package available at this postcode. The average speed displayed is based on the download speeds of at least 50% of customers at peak time (8pm to 10pm). Fibre/cable services at the postcode are subject to availability and may differ between properties within a postcode. Speeds can be affected by a range of technical and environmental factors. The speed at the property may be lower than that listed above. You can check the estimated speed and confirm availability to a property prior to purchasing on the broadband provider's website. Providers may increase charges. The information is provided and maintained by Decision Technologies Limited. **This is indicative only and based on a 2-person household with multiple devices and simultaneous usage. Broadband performance is affected by multiple factors including number of occupants and devices, simultaneous usage, router range etc. For more information speak to your broadband provider.
Map data ©OpenStreetMap contributors.





