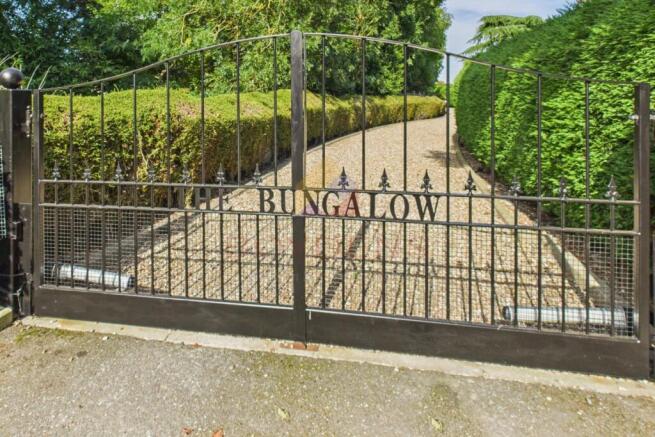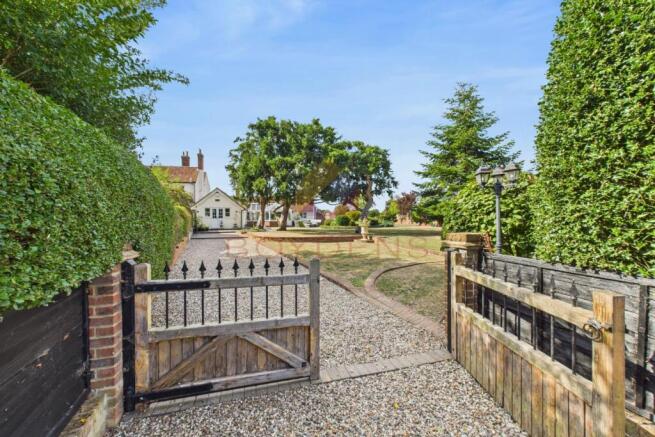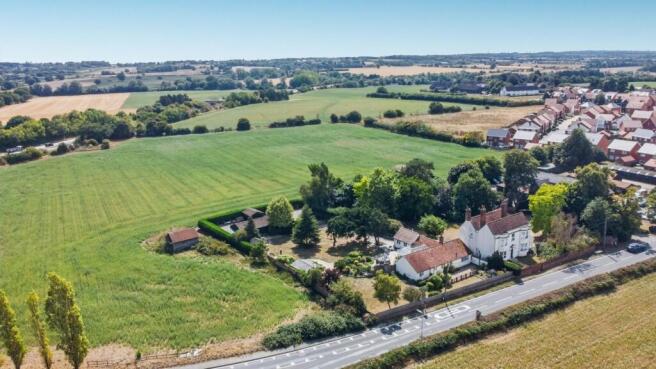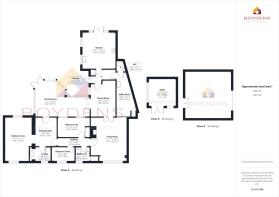The Bungalow, London road

- PROPERTY TYPE
Detached Bungalow
- BEDROOMS
3
- BATHROOMS
2
- SIZE
Ask agent
- TENUREDescribes how you own a property. There are different types of tenure - freehold, leasehold, and commonhold.Read more about tenure in our glossary page.
Freehold
Key features
- Unique property
- Private location
- Versatile outbuildings
- Double garage with ample parking
- Surrounded by open fields
- Potential to extend (STPP)
- Three reception rooms
- Three bedrooms
Description
Internally, the property boasts a thoughtfully designed layout offering versatile living accommodation to suit all family needs. The modern fitted kitchen has been custom-built for the space and features a central island with attached breakfast seating area, a range gas cooker, integrated full-size fridge and freezer, dishwasher, boiling hot water tap, ample cupboard storage, and windows framing beautiful garden views, along with a door leading directly to the rear garden. A practical utility room provides space for additional appliances and access to a modern cloakroom. The bright dining room is enhanced by a charming feature beam, adding a touch of history to the home. The spacious lounge includes an exposed brick gas fireplace, perfect to create a cosy atmosphere in the winter months. While the light-filled conservatory seamlessly connects the indoors with the outdoors, offering panoramic views over the garden. The main bedroom benefits from a dressing area and an en-suite bathroom, complemented by two further bedrooms and a contemporary family shower room.
The property sits in a generous, well-established garden that wraps around the property, full of charming features and hidden corners. A picturesque bridge, sun-soaked patio, mature trees, colourful flower and shrub borders create a serene outdoor retreat. Additional outbuildings offer excellent versatility, one is an ideal home office, another includes underfloor heating. The double garage has been cleverly converted into a pottery studio with front storage, and there are kennels for animal lovers, along with another outbuilding for further storage. A long, gated driveway, screened by mature trees, completes this rare find, offering exceptional privacy, ample parking for multiple vehicles and a warm welcome every time you come home.
The property is located in the sought after village of Feering which includes two village pubs, Blue Anchor restaurant which also functions as a hotel and Prested hall which is a boutique wedding and events venue with health and wellness facilities. Kelvedon is located extremely close to the property which includes a variety of amenities including independent shops, pubs and restaurants as well as the larger shops such as the CO-OP and one stop. Kelvedon train station is close by with the journey to London Liverpool Street taking approximately 50 minutes. Also to be noted is that the picturesque Brockwell Meadow Nature reserve is located within close distance to the property providing a peaceful environment. Kelvedon is also home to an 'outstanding' primary school and is within the catchment area for the highly acclaimed Holmwood House, Colchester Royal Grammar School and the Colchester County High School for Girls.
ACCOMMODATION
Entrance Hall
Lounge - 17'11 x 14'4
Dining area - 14'8 x 9'10
Kitchen - 14'11 x 13'11
Utility room - 18'3 x 8'1
Cloakroom - 4'7 x 3'11
Conservatory - 22'4 x 7'11
Bedroom One - 17'9 x 11'1
Dressing area - 11'9 x 9'
Ensuite - 8'7 x 5'6
Bedroom Two - 11'4 x 7'11
Bedroom Three - 9'3 x 5'6
Bathroom - 6'1 x 5'5
Local Authority - Braintree City Council
Broadband Availability - Ultrafast Broadband Available with speeds up to 1000mbps (details obtained from Ofcom Mobile and Broadband Checker) - August 2025.
Mobile Coverage - It is understood that the best available mobile service in the area is provided by 02, Three, Vodafone & EE (details obtained from Ofcom Mobile and Broadband Checker) - August 2025.
Utilities
Mains Electric
Gas Fired Central Heating
Mains Water
Mains Sewerage
Construction Type - To be confirmed
Flood Risk - Data Taken from Gov.UK Flood Map.
The property is located in flood zone 1 which means it has a low probability of flooding from rivers and the sea.
Planning Applications in the Immediate Locality - Checked August 2025 - We are not aware of any planning applications in the immediate locality.
MONEY LAUNDERING REGULATIONS - Please be advised that all purchasers will need to adhere to currents laws of money laundering and therefore will need to provide Boydens Estate Agents photographic identification and proof of residency identification before any transaction is started to comply with the legislation.
- COUNCIL TAXA payment made to your local authority in order to pay for local services like schools, libraries, and refuse collection. The amount you pay depends on the value of the property.Read more about council Tax in our glossary page.
- Ask agent
- PARKINGDetails of how and where vehicles can be parked, and any associated costs.Read more about parking in our glossary page.
- Yes
- GARDENA property has access to an outdoor space, which could be private or shared.
- Yes
- ACCESSIBILITYHow a property has been adapted to meet the needs of vulnerable or disabled individuals.Read more about accessibility in our glossary page.
- Ask agent
The Bungalow, London road
Add an important place to see how long it'd take to get there from our property listings.
__mins driving to your place
Get an instant, personalised result:
- Show sellers you’re serious
- Secure viewings faster with agents
- No impact on your credit score
Your mortgage
Notes
Staying secure when looking for property
Ensure you're up to date with our latest advice on how to avoid fraud or scams when looking for property online.
Visit our security centre to find out moreDisclaimer - Property reference 2718019. The information displayed about this property comprises a property advertisement. Rightmove.co.uk makes no warranty as to the accuracy or completeness of the advertisement or any linked or associated information, and Rightmove has no control over the content. This property advertisement does not constitute property particulars. The information is provided and maintained by Boydens, Kelvedon. Please contact the selling agent or developer directly to obtain any information which may be available under the terms of The Energy Performance of Buildings (Certificates and Inspections) (England and Wales) Regulations 2007 or the Home Report if in relation to a residential property in Scotland.
*This is the average speed from the provider with the fastest broadband package available at this postcode. The average speed displayed is based on the download speeds of at least 50% of customers at peak time (8pm to 10pm). Fibre/cable services at the postcode are subject to availability and may differ between properties within a postcode. Speeds can be affected by a range of technical and environmental factors. The speed at the property may be lower than that listed above. You can check the estimated speed and confirm availability to a property prior to purchasing on the broadband provider's website. Providers may increase charges. The information is provided and maintained by Decision Technologies Limited. **This is indicative only and based on a 2-person household with multiple devices and simultaneous usage. Broadband performance is affected by multiple factors including number of occupants and devices, simultaneous usage, router range etc. For more information speak to your broadband provider.
Map data ©OpenStreetMap contributors.







