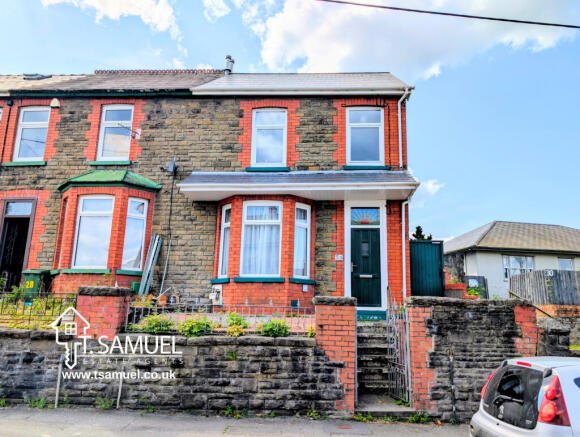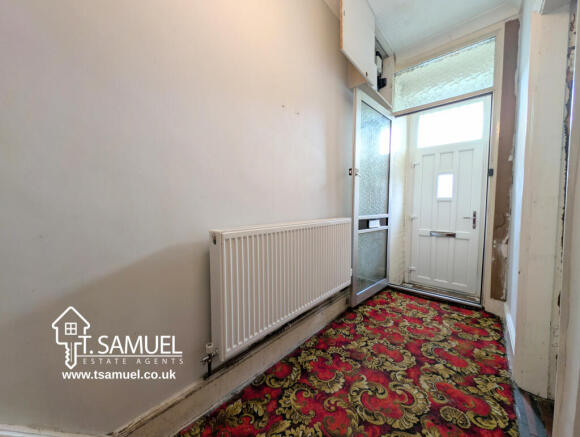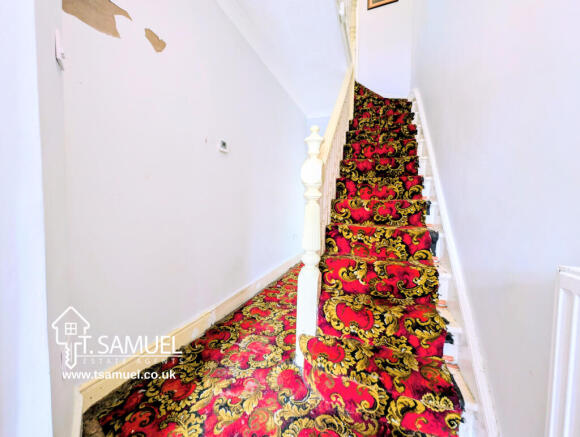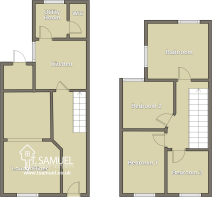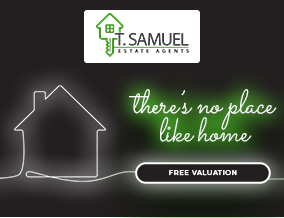
Brynheulog Terrace, Aberaman, Aberdare

- PROPERTY TYPE
End of Terrace
- BEDROOMS
3
- BATHROOMS
1
- SIZE
Ask agent
- TENUREDescribes how you own a property. There are different types of tenure - freehold, leasehold, and commonhold.Read more about tenure in our glossary page.
Freehold
Key features
- 3 BEDROOM END OF TERRACE
- UPSTAIRS BATHROOM
- DOWNSTAIRS WC
Description
The ground floor comprises a porch leading into a welcoming hallway, a spacious lounge-diner, and a kitchen fitted in a charming country style complete with a breakfast bar. There's also a separate utility room, a downstairs WC, and a lean-to rear porch that opens out to the garden.
Upstairs, the property features a generously sized landing providing access to three good-sized bedrooms and a large family bathroom.
Brynheulog Terrace is ideally situated close to Aberdare town centre, offering a mix of national and independent retailers, a health centre, and convenient public transport links. The nearby train station now forms part of the new Metro line, offering direct connections to Cardiff and beyond. For outdoor enthusiasts, Dare Valley Country Park—with its scenic mountain trails and lakes—is just a short distance away. The A470 and Heads of the Valleys link road are also easily accessible by car.
Porch
1m x 0.97m
Entrance to the property is via Aluminium half glass door. Original tiled flooring. Door giving access to the hallway
Hallway
5.8m x 1.7m
A generous hallway featuring an artex ceiling and smooth emulsion-finished walls, with carpet laid underfoot. Doors lead through to the lounge-diner and kitchen, while the original timber staircase, complete with ornate detailing, adds a touch of character to the space.Radiator.
Living room
3.69m x 3.1m
The living room features a smooth emulsion finish to both the ceiling and walls, with carpet laid throughout. A uPVC window allows plenty of natural light, and the room is fitted with a radiator and power points. This space offers a true blank canvas, ready for you to add your own personal style. The room flows seamlessly through to the adjoining dining area.
Dining room
3.47m x 3.39m
The dining room continues the theme with a smooth emulsion finish to the ceiling and walls, and carpet laid underfoot. A uPVC window to the rear allows in natural light, and a radiator provides warmth. This room offers another blank canvas, with ample space to accommodate your dining furniture and create a welcoming space for entertaining or family meals.
Kitchen
3.38m x 3.29m
The kitchen is finished in a charming country style with matt cream base and wall units, offering plenty of storage space. It includes a convenient larder unit, built-in wine racks, and an integrated oven with a separate grill. A five-zone gas hob is set beneath a stainless steel extractor fan, adding both function and style. A well-positioned breakfast bar provides the perfect spot for a quick coffee or bite to eat in the mornings. There is a door leading to the utility room and another giving access to the rear porch. The space features a smooth emulsion finish to the ceiling and walls, with a radiator and power points for added convenience.
Utility room
2.18m x 1.81m
A practical and useful utility room featuring a stainless steel sink and unit, complemented by attractive slate-effect wall tiling. There's ample space for a fridge freezer, and the room is finished with a smooth emulsion ceiling and walls, along with coordinating slate-effect tiled flooring. A uPVC window to the rear allows natural light, and a door leads through to the WC.
wc
1.77m x 1.28m
The WC features a smooth emulsion finish to the ceiling and walls and is ready for you to complete to your own taste. Plumbing is already in place for a washing machine, offering added convenience.
Bathroom
3.34m x 3.3m
A spacious and bright bathroom, finished with smooth emulsion to the ceiling and walls. Recently updated, it features a stylish freestanding claw-foot bathtub, a double freestanding shower, and a wash hand basin set within a high-gloss vanity unit, complete with matching additional storage. The WC is also included, and laminate flooring has been laid throughout. Dual aspect uPVC windows to the side and rear allow plenty of natural light to fill the room, creating a fresh and airy feel.
Bedroom 1
3.26m x 2.69m
A well-proportioned double bedroom featuring a smooth emulsion finish to the ceiling and walls, with wooden flooring laid. The room includes a radiator, power points, and a uPVC window to the front, allowing in plenty of natural light. A perfect blank canvas, ready for you to personalise.
Bedroom 2
3.65m x 2.59m
Another good-sized double bedroom, finished with smooth emulsion to the ceiling and walls. Carpet has been laid, and the room includes a radiator, power points, and a uPVC window to the rear, offering a comfortable and versatile space.
Bedroom 3
2.98m x 2.35m
The third bedroom offers versatile use, making it ideal as a home office, children’s/guest room, or dressing room. Finished with smooth emulsion to the ceiling and walls and carpet laid throughout, it also benefits from a uPVC window to the front, providing natural light to the space.
Garden
The rear garden is a fantastic feature of this property, offering an impressive amount of outdoor space with far-reaching views over the hay fields and stunning panoramic views of the surrounding mountainside—perfect for those who enjoy nature and outdoor living.
An extensive patio area provides plenty of room for outdoor seating, entertaining, or simply relaxing and taking in the scenery. The garden is home to a variety of mature shrubs and trees, adding privacy and character, and there's even a charming old vegetable garden—ideal for anyone looking to grow their own produce.
Additional features include an outside WC, a useful potting shed, and a larger block-built shed positioned at the rear of the garden, offering excellent storage or workshop potential. A pedestrian gate provides access to the rear lane, adding practicality.
With its size, layout, and beautiful outlook, this garden offers endless potential for customisation to suit your lifestyle—whether you're dreaming of a …
- COUNCIL TAXA payment made to your local authority in order to pay for local services like schools, libraries, and refuse collection. The amount you pay depends on the value of the property.Read more about council Tax in our glossary page.
- Ask agent
- PARKINGDetails of how and where vehicles can be parked, and any associated costs.Read more about parking in our glossary page.
- Ask agent
- GARDENA property has access to an outdoor space, which could be private or shared.
- Yes
- ACCESSIBILITYHow a property has been adapted to meet the needs of vulnerable or disabled individuals.Read more about accessibility in our glossary page.
- No wheelchair access
Brynheulog Terrace, Aberaman, Aberdare
Add an important place to see how long it'd take to get there from our property listings.
__mins driving to your place
Get an instant, personalised result:
- Show sellers you’re serious
- Secure viewings faster with agents
- No impact on your credit score

Your mortgage
Notes
Staying secure when looking for property
Ensure you're up to date with our latest advice on how to avoid fraud or scams when looking for property online.
Visit our security centre to find out moreDisclaimer - Property reference TTS-R79. The information displayed about this property comprises a property advertisement. Rightmove.co.uk makes no warranty as to the accuracy or completeness of the advertisement or any linked or associated information, and Rightmove has no control over the content. This property advertisement does not constitute property particulars. The information is provided and maintained by T Samuel Estate Agents, Mountain Ash. Please contact the selling agent or developer directly to obtain any information which may be available under the terms of The Energy Performance of Buildings (Certificates and Inspections) (England and Wales) Regulations 2007 or the Home Report if in relation to a residential property in Scotland.
*This is the average speed from the provider with the fastest broadband package available at this postcode. The average speed displayed is based on the download speeds of at least 50% of customers at peak time (8pm to 10pm). Fibre/cable services at the postcode are subject to availability and may differ between properties within a postcode. Speeds can be affected by a range of technical and environmental factors. The speed at the property may be lower than that listed above. You can check the estimated speed and confirm availability to a property prior to purchasing on the broadband provider's website. Providers may increase charges. The information is provided and maintained by Decision Technologies Limited. **This is indicative only and based on a 2-person household with multiple devices and simultaneous usage. Broadband performance is affected by multiple factors including number of occupants and devices, simultaneous usage, router range etc. For more information speak to your broadband provider.
Map data ©OpenStreetMap contributors.
