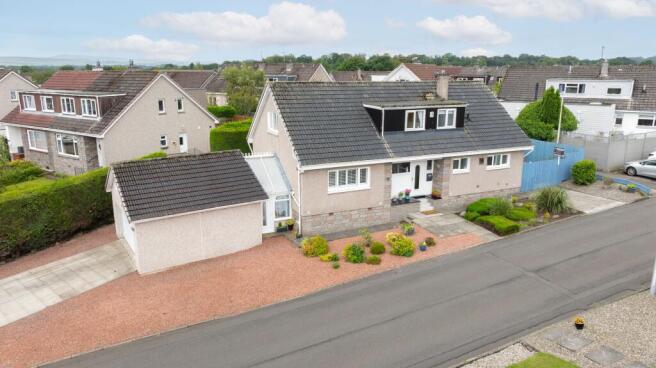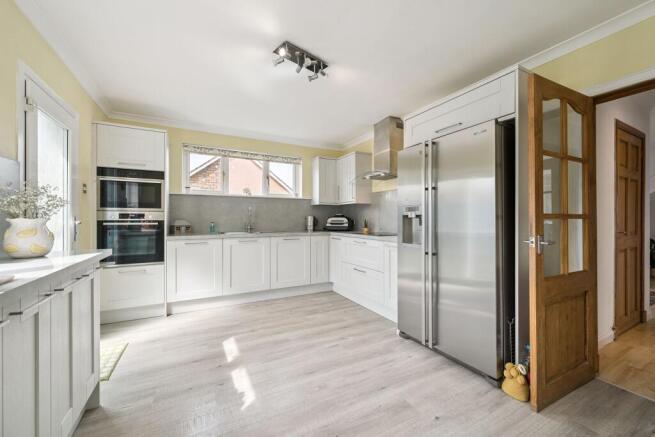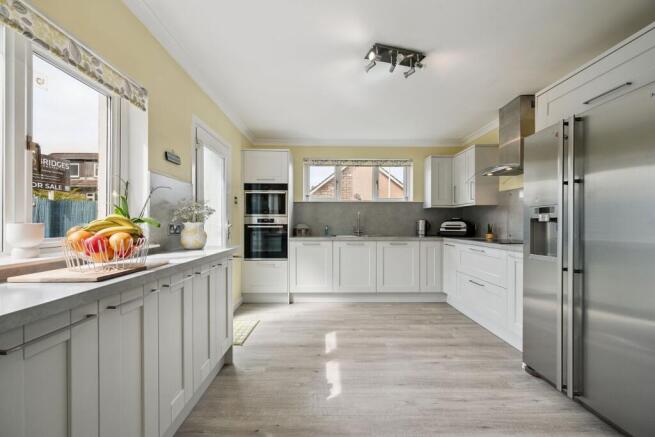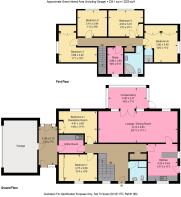St. Andrews Drive, Uphall, EH52

- PROPERTY TYPE
Detached
- BEDROOMS
7
- BATHROOMS
3
- SIZE
2,034 sq ft
189 sq m
- TENUREDescribes how you own a property. There are different types of tenure - freehold, leasehold, and commonhold.Read more about tenure in our glossary page.
Freehold
Key features
- Exquisite 7 Bedroom Property With A Versatile Layout
- Peaceful Cul-De-Sac Location With Picturesque Views
- Double Garage And Parking For 6 Vehicles
- Low Maintenance Landscaped South Facing Garden
- Abundance Of Storage Space
- Lovely Walks To Local Schools, Local Bus Stops And Uphall Train Station Providing Quick Links To Edinburgh And Glasgow.
Description
Rarely does an opportunity like this come to market , a substantial seven bedroom detached family home nestled in a peaceful, leafy cul-de-sac in the heart of Uphall. Lovingly maintained by the same family for nearly a decade, this exceptional property offers the perfect blend of generous living space, modern upgrades and serene outdoor surroundings all just moments from excellent local amenities, transport links and beautiful countryside. Presented to the market with no onward chain, it promises a seamless move into your new home.
As you arrive, the home’s undeniable kerb appeal immediately impresses. A beautifully landscaped front garden frames the property, while 2 driveways provide off street parking for up to six vehicles a rare find in such a tranquil residential setting. Additional visitors parking is available in the street.
You’re warmly welcomed into a bright and spacious entrance hallway, setting the tone for what lies beyond. The property has an abundance of storage space with the entrance hallway including a large storage cupboard and under stairs storage cupboard ensuring a clutter free environment. Leading into the heart of the home the expansive open plan lounge, dining, and family area is designed for everyday living and effortless entertaining. With its south-facing aspect, this space is flooded with natural light throughout the day creating a warm and inviting ambiance.
There’s plenty of room here for the whole family to unwind, gather for meals or host guests in style. This central living space flows seamlessly into the conservatory offering a relaxing retreat with garden views and is ideal as a home office or even a tranquil reading nook. From here, direct access to the rear garden extends your living and entertaining space outdoors.
The modern fitted kitchen has been thoughtfully upgraded by the current owners and benefits from dual aspects window allowing light to fill the space. Sleek grey cabinetry is paired with complementary worktops to create a chic and functional space complete with integrated appliances including oven, grill, induction hob, dishwasher with space for a large double door American style fridge/freezer with storage cupboard above. A charming front facing window overlooks the quiet street adding a sense of homely calm while you cook.
On the ground floor two generous double bedrooms offer exceptional versatility. One is currently styled as a second lounge showcasing the flexible layout perfect for multi-generational living, playrooms, guest accommodation or home offices. A contemporary downstairs shower room adds convenience and practicality for guests or those with mobility considerations especially useful for families with young children or elderly relatives.
A well appointed utility room provides the perfect space to keep laundry and daily essentials tucked away complete with cabinetry and space for a washing machine and tumble dryer.
From the utility a short staircase leads to a lower level conservatory space, a unique addition that opens up exciting possibilities. There are two external doors providing easy, separate access from both front and rear gardens. Whether used as a garden room or creative studio this area adds yet more flexibility to this already generous home. This leads directly into the integrated double garage, a standout feature. With an electric roller door it offers excellent security and convenience whether for vehicle storage or a home workshop.
Upstairs the home continues to impress with four further double bedrooms each generously proportioned and filled with natural light along with a single bedroom which could double up as a study. One of these bedrooms boasts it’s own en suite shower room, while the family bathroom is tastefully finished with a classic white three-piece suite and a feature corner bath ideal for long, luxurious soaks.
The south facing rear garden wraps around three sides of the property offering sun all day long. Thoughtfully landscaped for low maintenance this tranquil outdoor space is ideal for family barbecues, summer parties or simply relaxing with a morning coffee. With multiple seating areas there’s something for everyone to enjoy.
Positioned directly opposite Uphall Community Woodland, this home offers an exceptional lifestyle - a peaceful, countryside feel while still being minutes from everyday essentials. Step out your front door to scenic woodland walks, dog friendly trails, and breathtaking views towards Binnie Craig. Just a short stroll from Uphall town centre and a short drive to Broxburn you’ll also benefit from fantastic transport links including nearby Uphall train station with direct services to Edinburgh and Glasgow as well as regular local bus routes.
For families the location truly shines. Uphall Primary School and Broxburn Academy are both well regarded and within easy reach making the morning school run a breeze. The area is known for its strong sense of community, green spaces, and family friendly feel – an ideal place to put down roots.
Uphall offers the perfect balance of peaceful village living and urban connectivity. With excellent schools, lush green surroundings and direct links to two of Scotland’s major cities it’s no surprise that families and professionals alike are drawn to this sought after area. Here you truly can enjoy the best of both worlds.
EPC Rating: D
Parking - Driveway
Additional visitors parking available within the street.
Parking - Garage
Generous double garage providing access for 2 vehicles and storage.
Brochures
Home ReportProperty Brochure- COUNCIL TAXA payment made to your local authority in order to pay for local services like schools, libraries, and refuse collection. The amount you pay depends on the value of the property.Read more about council Tax in our glossary page.
- Band: G
- PARKINGDetails of how and where vehicles can be parked, and any associated costs.Read more about parking in our glossary page.
- Garage,Driveway
- GARDENA property has access to an outdoor space, which could be private or shared.
- Front garden,Rear garden
- ACCESSIBILITYHow a property has been adapted to meet the needs of vulnerable or disabled individuals.Read more about accessibility in our glossary page.
- Ask agent
Energy performance certificate - ask agent
St. Andrews Drive, Uphall, EH52
Add an important place to see how long it'd take to get there from our property listings.
__mins driving to your place
Get an instant, personalised result:
- Show sellers you’re serious
- Secure viewings faster with agents
- No impact on your credit score

Your mortgage
Notes
Staying secure when looking for property
Ensure you're up to date with our latest advice on how to avoid fraud or scams when looking for property online.
Visit our security centre to find out moreDisclaimer - Property reference 3beb57b4-6b89-4d7d-b0e3-b8ff489f82f2. The information displayed about this property comprises a property advertisement. Rightmove.co.uk makes no warranty as to the accuracy or completeness of the advertisement or any linked or associated information, and Rightmove has no control over the content. This property advertisement does not constitute property particulars. The information is provided and maintained by Bridges Properties, Livingston. Please contact the selling agent or developer directly to obtain any information which may be available under the terms of The Energy Performance of Buildings (Certificates and Inspections) (England and Wales) Regulations 2007 or the Home Report if in relation to a residential property in Scotland.
*This is the average speed from the provider with the fastest broadband package available at this postcode. The average speed displayed is based on the download speeds of at least 50% of customers at peak time (8pm to 10pm). Fibre/cable services at the postcode are subject to availability and may differ between properties within a postcode. Speeds can be affected by a range of technical and environmental factors. The speed at the property may be lower than that listed above. You can check the estimated speed and confirm availability to a property prior to purchasing on the broadband provider's website. Providers may increase charges. The information is provided and maintained by Decision Technologies Limited. **This is indicative only and based on a 2-person household with multiple devices and simultaneous usage. Broadband performance is affected by multiple factors including number of occupants and devices, simultaneous usage, router range etc. For more information speak to your broadband provider.
Map data ©OpenStreetMap contributors.




