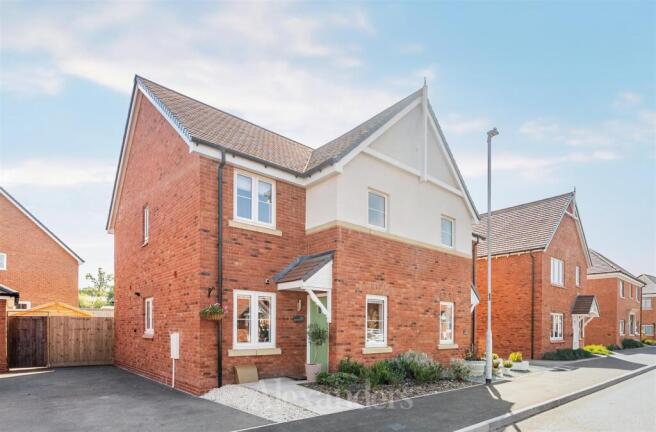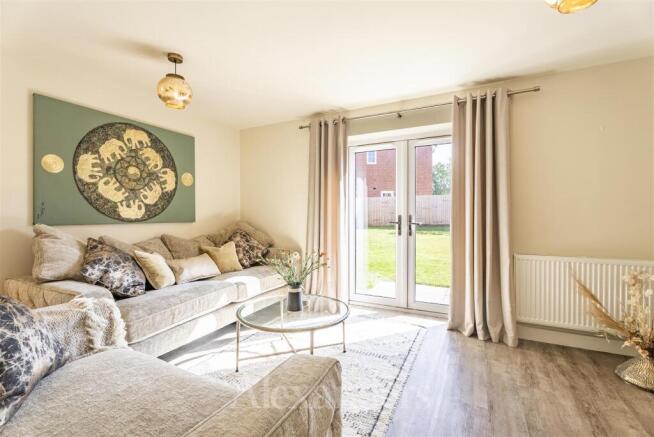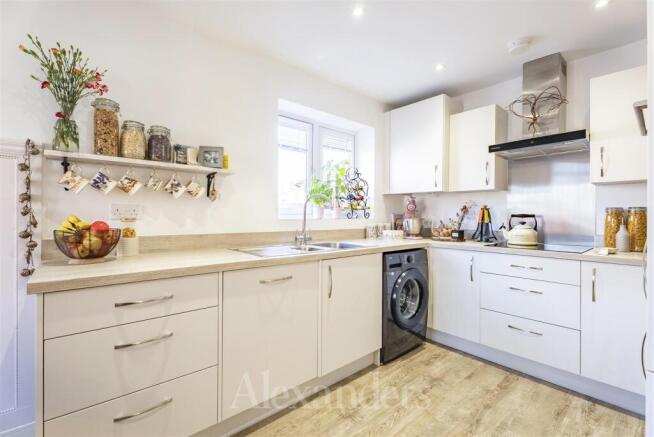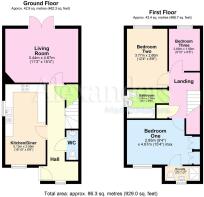
Sedgmere Road, Market Bosworth

- PROPERTY TYPE
Semi-Detached
- BEDROOMS
3
- BATHROOMS
2
- SIZE
929 sq ft
86 sq m
- TENUREDescribes how you own a property. There are different types of tenure - freehold, leasehold, and commonhold.Read more about tenure in our glossary page.
Freehold
Key features
- Beautiful three bedroom family home
- Dual Aspect kitchen/diner with integral appliances
- Spacious bright living room with French doors
- Convenient downstairs wc
- Three versatile bedrooms
- Large lawned rear garden
- Tandem tarmac driveway for off-road parking
- Enviable sought after village location
- EPC Rating C / Council Tax Band C / Freehold
Description
General Description - Built by award-winning developers Owl Homes and styled to perfection by the current owners, the property offers an exquisite fusion of contemporary design, everyday practicality, and enviable proximity to a wealth of local attractions; from the serene Bosworth Water Park to the charming town centre and the prestigious Dixie Grammar School, all just moments away.
Frontage - From the very first approach, this residence exudes kerb appeal. A tandem tarmac driveway is elegantly framed by manicured flowerbeds, glacier stone borders, and a slab-paved pathway leading to a welcoming front door, protected by a stylish storm canopy. Every element has been designed to impress while providing effortless functionality for modern living.
Accomodation - Upon entering, you are greeted by a light filled entrance hall, where premium 'Amtico' flooring flows seamlessly throughout the ground floor. A bespoke fitted hallway bench adds both charm and practicality, while a discreet guest cloakroom is conveniently positioned nearby. To the rear, the spacious family lounge provides an elegant yet comfortable setting for both quiet evenings and lively gatherings, with sleek French doors opening directly onto the garden, flooding the space with natural light. The heart of the home is undoubtedly the striking open-plan kitchen/diner, a beautifully conceived space enjoying a desirable dual aspect. Here, a range of chic, matching base units is complemented by tactile work surfaces and a suite of integrated appliances, creating an environment as functional as it is stylish. Whether enjoying a casual family breakfast or hosting friends for dinner, this is a space designed for living.
The first floor is equally impressive, offering three well-proportioned bedrooms. The principal suite is a luxurious retreat complete with a contemporary en suite shower room and bespoke fitted wardrobes, while the second double bedroom provides ample space for family or guests. The third bedroom offers flexibility, making it ideal as a study, nursery, or hobby room. A superbly finished family bathroom, adorned with quality tiling, serves the remaining bedrooms with style and ease.
External - To the rear, the garden offers a private sanctuary. Generously sized, beautifully landscaped, and framed by secure timber fencing. A lush central lawn provides the perfect backdrop for outdoor dining, children’s play, or simply unwinding in the afternoon sun, with a side gate adding to the home’s convenience. An added bonus is the shed providing plenty of extra storage.
Agents Note - In every respect, this property encapsulates the essence of refined village living, where thoughtful design meets an exceptional location. Early viewing is highly recommended to fully appreciate the quality and lifestyle on offer.
Measurements - Every care has been taken to reflect the true dimensions of this property, but they should be treated as approximate and for general guidance only.
Tenure - Freehold. Service charge £270inc VAT per annum.
Local Authority - Hinckley & Bosworth Borough Council, Hinckley Hub, Rugby, Hinckley Leics, LE10 0FR. Council Tax Band C.
Viewings - Viewing strictly by appointment only via sole selling agent, Alexanders of Market Bosworth, 7 Main St, Market Bosworth, Nuneaton CV13 0JN.
Services - We are advised that mains gas, electricity, water, and drainage are connected.
Money Laundering - Where an offer is successfully put forward, we are obliged by law to ask the prospective purchaser for confirmation of their identity. This will include production of their passport or driving licence and recent utility bill to prove residence. Prospective purchasers will also be required to have an AML search conducted at their cost. This evidence and search will be required prior to solicitors being instructed.
General Note - These particulars whilst believed to be accurate set out as a general outline only for guidance and do not constitute any part of an offer or contract. Intending purchasers should not rely on these particulars of sale as a statement of representation of fact, but must satisfy themselves by inspection or otherwise as to their accuracy. No person in this agents employment has the authority to make or give any representation or warranty in respect to the property.
Brochures
Sedgmere Road, Market Bosworth- COUNCIL TAXA payment made to your local authority in order to pay for local services like schools, libraries, and refuse collection. The amount you pay depends on the value of the property.Read more about council Tax in our glossary page.
- Band: C
- PARKINGDetails of how and where vehicles can be parked, and any associated costs.Read more about parking in our glossary page.
- Yes
- GARDENA property has access to an outdoor space, which could be private or shared.
- Yes
- ACCESSIBILITYHow a property has been adapted to meet the needs of vulnerable or disabled individuals.Read more about accessibility in our glossary page.
- Ask agent
Sedgmere Road, Market Bosworth
Add an important place to see how long it'd take to get there from our property listings.
__mins driving to your place
Get an instant, personalised result:
- Show sellers you’re serious
- Secure viewings faster with agents
- No impact on your credit score
Your mortgage
Notes
Staying secure when looking for property
Ensure you're up to date with our latest advice on how to avoid fraud or scams when looking for property online.
Visit our security centre to find out moreDisclaimer - Property reference 34108863. The information displayed about this property comprises a property advertisement. Rightmove.co.uk makes no warranty as to the accuracy or completeness of the advertisement or any linked or associated information, and Rightmove has no control over the content. This property advertisement does not constitute property particulars. The information is provided and maintained by Alexanders, Market Bosworth. Please contact the selling agent or developer directly to obtain any information which may be available under the terms of The Energy Performance of Buildings (Certificates and Inspections) (England and Wales) Regulations 2007 or the Home Report if in relation to a residential property in Scotland.
*This is the average speed from the provider with the fastest broadband package available at this postcode. The average speed displayed is based on the download speeds of at least 50% of customers at peak time (8pm to 10pm). Fibre/cable services at the postcode are subject to availability and may differ between properties within a postcode. Speeds can be affected by a range of technical and environmental factors. The speed at the property may be lower than that listed above. You can check the estimated speed and confirm availability to a property prior to purchasing on the broadband provider's website. Providers may increase charges. The information is provided and maintained by Decision Technologies Limited. **This is indicative only and based on a 2-person household with multiple devices and simultaneous usage. Broadband performance is affected by multiple factors including number of occupants and devices, simultaneous usage, router range etc. For more information speak to your broadband provider.
Map data ©OpenStreetMap contributors.





