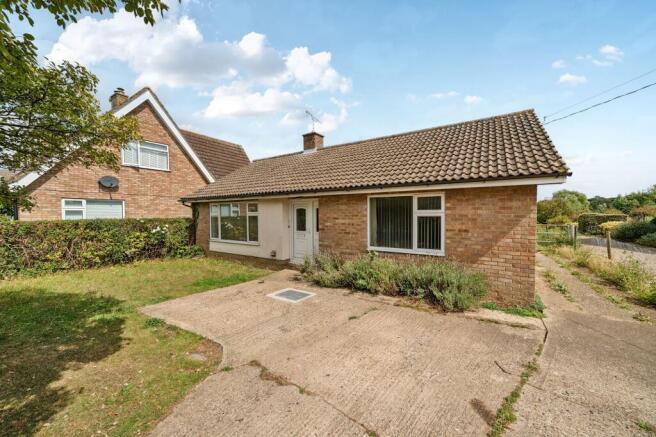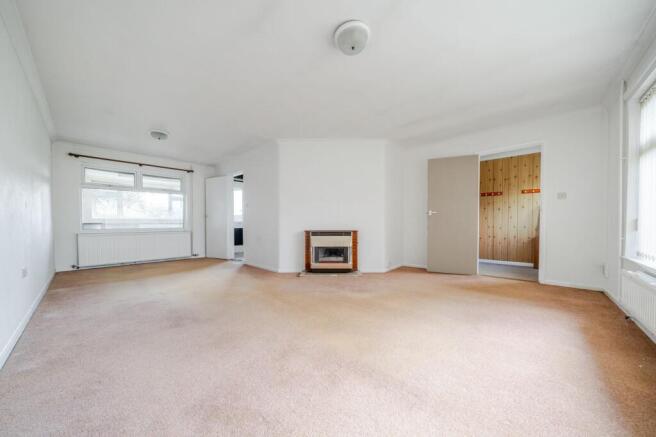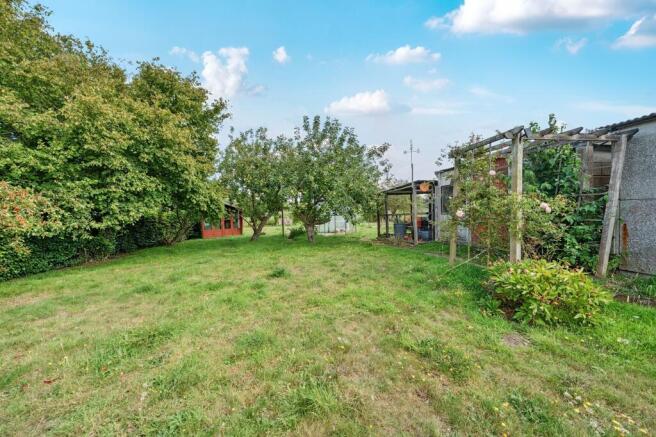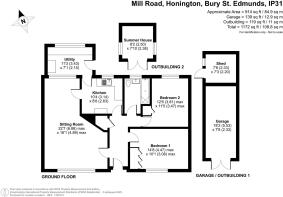2 bedroom detached bungalow for sale
Mill Road, Honington, IP31

- PROPERTY TYPE
Detached Bungalow
- BEDROOMS
2
- BATHROOMS
1
- SIZE
914 sq ft
85 sq m
- TENUREDescribes how you own a property. There are different types of tenure - freehold, leasehold, and commonhold.Read more about tenure in our glossary page.
Freehold
Key features
- Dreamy far reaching field views to the rear
- Just under ¼ acre plot (0.23 acres)
- Potential to extend (subject to planning)
- Requires refurbishment throughout
- Pleasant rural village of Honington in Suffolk
- 1969 built detached bungalow
- Sectional garage and driveway parking / turning
- Two double bedrooms with wardrobe cupboards
- Double glazed windows
- Gas central heating via combi boiler
Description
Built in 1969 and set on a generous plot of just under ¼ acre (0.23 acres) with far-reaching field views to the rear, this spacious two-bedroom detached bungalow offers a fantastic opportunity for refurbishment and plenty of scope to extend (subject to planning permission). Positioned in a peaceful location, it combines potential with charm and space.
A concrete driveway to the side of the property leads to an asbestos garage, providing ample off-road parking. The front garden features a lawn area bordered by mature hedging, offering both privacy and kerb appeal.
Inside, the entrance hall includes an airing cupboard housing the gas combination boiler, the consumer unit for the electrics, and access to the loft space. To the right, the principal bedroom benefits from fitted triple wardrobes, while the second bedroom is also a double overlooking the rear garden and includes a built-in wardrobe cupboard. The bathroom is fitted with a white three-piece suite and a shower over the bath.
The kitchen has a sink beneath a rear-facing window, an electric cooker point, and leads to the L-shaped lounge/dining room with a living flame fire. A stable-style door from the kitchen opens into an extended utility area with a range of wall and base units, and another stable-style door provides access to the rear garden.
The rear garden offers a raised patio area with an outside tap, a vegetable garden, mature hedging to one side, and a variety of fruit trees. There is also a greenhouse, dog pen, and summer house, all set against the backdrop of open field views. The property is double glazed throughout, has gas central heating, and represents a rare opportunity to create your ideal home in a sought-after location.
With its substantial plot, stunning views, and endless potential, this bungalow is the perfect blank canvas for creating a home tailored to your taste and lifestyle.
Anti-Money Laundering Regulations
We are obliged under the Government’s Money Laundering Regulations 2019, which require us to confirm the identity of all potential buyers who have had their offer accepted on a property. To do so, we have partnered with Lifetime Legal, a third-party service provider who will reach out to you at an agreed-upon time. They will require the full name(s), date(s) of birth and current address of all buyers - it would be useful for you to have your driving licence and passport ready when receiving this call. Please note that there is a fee of £60 (inclusive of VAT) for this service, payable directly to Lifetime Legal. Once the checks are complete, and our Condition of Sale Agreement has been signed, we will be able to issue a Memorandum of Sale to proceed with the transaction.
EPC Rating: C
Living/Dining room
6.88m x 4.89m
Kitchen
2.63m x 3.14m
Utility room
2.15m x 3.43m
Principal bedroom
3.08m x 4.47m
Bedroom two
3.81m x 3.47m
Parking - Garage
Parking - Driveway
Brochures
Property Brochure- COUNCIL TAXA payment made to your local authority in order to pay for local services like schools, libraries, and refuse collection. The amount you pay depends on the value of the property.Read more about council Tax in our glossary page.
- Band: C
- PARKINGDetails of how and where vehicles can be parked, and any associated costs.Read more about parking in our glossary page.
- Garage,Driveway
- GARDENA property has access to an outdoor space, which could be private or shared.
- Front garden,Rear garden
- ACCESSIBILITYHow a property has been adapted to meet the needs of vulnerable or disabled individuals.Read more about accessibility in our glossary page.
- Ask agent
Mill Road, Honington, IP31
Add an important place to see how long it'd take to get there from our property listings.
__mins driving to your place
Get an instant, personalised result:
- Show sellers you’re serious
- Secure viewings faster with agents
- No impact on your credit score
Your mortgage
Notes
Staying secure when looking for property
Ensure you're up to date with our latest advice on how to avoid fraud or scams when looking for property online.
Visit our security centre to find out moreDisclaimer - Property reference e3093b4c-469d-4692-b224-b828b16a0414. The information displayed about this property comprises a property advertisement. Rightmove.co.uk makes no warranty as to the accuracy or completeness of the advertisement or any linked or associated information, and Rightmove has no control over the content. This property advertisement does not constitute property particulars. The information is provided and maintained by Location Location East, Thetford. Please contact the selling agent or developer directly to obtain any information which may be available under the terms of The Energy Performance of Buildings (Certificates and Inspections) (England and Wales) Regulations 2007 or the Home Report if in relation to a residential property in Scotland.
*This is the average speed from the provider with the fastest broadband package available at this postcode. The average speed displayed is based on the download speeds of at least 50% of customers at peak time (8pm to 10pm). Fibre/cable services at the postcode are subject to availability and may differ between properties within a postcode. Speeds can be affected by a range of technical and environmental factors. The speed at the property may be lower than that listed above. You can check the estimated speed and confirm availability to a property prior to purchasing on the broadband provider's website. Providers may increase charges. The information is provided and maintained by Decision Technologies Limited. **This is indicative only and based on a 2-person household with multiple devices and simultaneous usage. Broadband performance is affected by multiple factors including number of occupants and devices, simultaneous usage, router range etc. For more information speak to your broadband provider.
Map data ©OpenStreetMap contributors.




