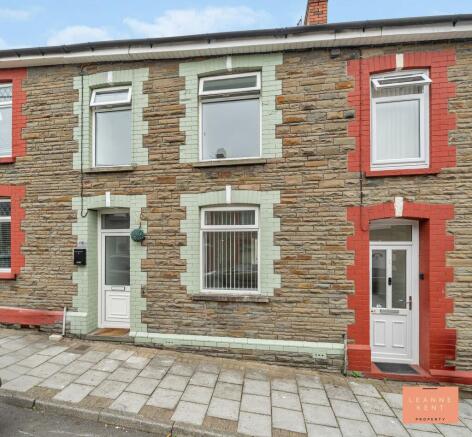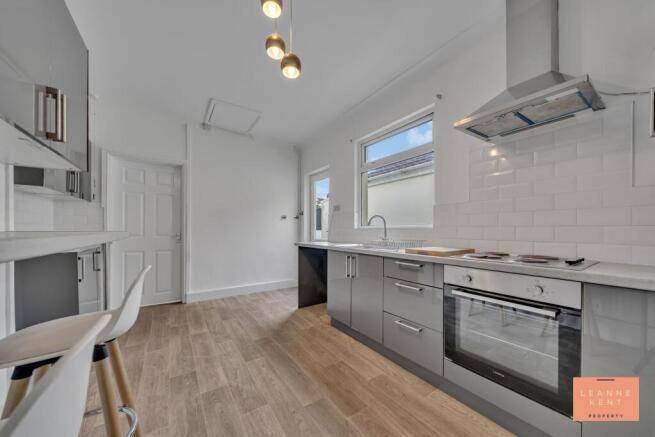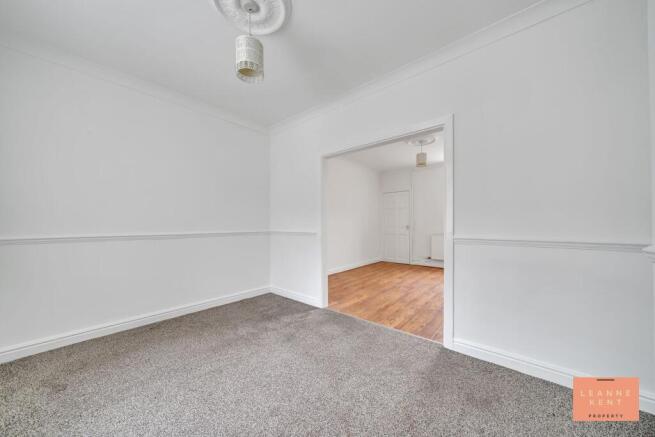
James Street, Trethomas, CF83

- PROPERTY TYPE
Terraced
- BEDROOMS
3
- BATHROOMS
1
- SIZE
915 sq ft
85 sq m
- TENUREDescribes how you own a property. There are different types of tenure - freehold, leasehold, and commonhold.Read more about tenure in our glossary page.
Freehold
Key features
- Chain Free
- Popular Location
- Modern & Stylish Interior
- Open Plan Lounge & Dining Room
- Modern & Stylish Kitchen Diner
- Modern Bathroom
- Three Bedrooms
- Low Maintenance Garden
- On Street Parking
- Viewing Advised
Description
**CHAIN FREE**MODERN INTERIOR**POPULAR LOCATION**OPEN PLAN LOUNGE & DINING ROOM**STYLISH KITCHEN**MODERN BATHROOM**THREE BEDROOMS**LOW MAINTENANCE GARDEN**ON STREET PARKING**
LKP are delighted to bring this chain-free three-bedroom property located in a popular location to the market. Boasting a modern and stylish interior, the property features an open-plan lounge and dining room, a sleek kitchen diner, a modern bathroom, and three bedrooms perfect for a growing family or first-time buyers. The low-maintenance garden is a peaceful oasis offering a tranquil retreat from the hustle and bustle of everyday life.
As you step out from the back of the house, an inviting courtyard area greets you, providing an ideal spot for storage or outdoor dining. Beyond, a lawned area adorned with artificial grass creates a charming setting for relaxation or play. A path winds alongside the garden, leading to a secure concrete shed perfect for safeguarding garden essentials or bicycles. Access to the rear alley via a gate adds to the functionality of the outdoor space. Fronting the property is on-street parking, ensuring hassle-free parking for residents and guests alike. Enjoy the best of indoor-outdoor living in this delightful property that seamlessly blends comfort and functionality with style.
Lounge
2.73m x 3.9m
The lounge is situated at the front of the property and is finished with a modern carpet and white walls. A dado rail adds character and charm. The room is open plan with the dining room, ensuring an easy flow when entertaining guests or having meals with family. The room also benefits from a radiator finished in black and multiple power sockets.
Dining Room
4m x 3.8m
The dining room is finished with wood-effect flooring and white walls, providing a blank canvas for the new owners. This is a good-sized room and is open plan with the lounge. A large window to the rear provides views over the garden and allows natural light to flood the room. The room further benefits from a radiator and multiple power sockets. A door leads into the modern kitchen.
Kitchen Diner
4.4m x 3.12m
The kitchen diner is modern and stylish, and a feature of this home. The room is tastefully finished with stylish wood-effect flooring and white walls. The kitchen cabinets are finished in a stylish gloss grey and complemented with a modern white worktop. On one side is a breakfast bar, ideal for busy mornings; there are also additional cabinets above this. A sink sits underneath a large window, ensuring plenty of natural light in this modern kitchen. A cooker and hob sit below a matching extractor hood and are finished with white splashback tiles. A door leads into the garden, and another door leads into the modern bathroom.
Bathroom
1.5m x 3m
The bathroom is modern and tastefully finished with grey flooring and white walls. On one side is a bath with an overhead shower, and this is complemented by a modern hand basin and toilet. The room further benefits from a radiator finished in balck and a frosted window.
Bedroom One
3.72m x 2.73m
Bedroom one is located at the front of the property and is a good-sized room. The room is finished with a light grey carpet and white walls. A window to the front ensures plenty of natural light during the day. The room further benefits from a radiator and multiple power sockets.
Bedroom Two
2.97m x 2.9m
Bedroom two is located at the rear of the property and benefits from views over the garden. The room is finished with a neutral carpet and white walls. In one corner is a cupboard, ideal for storage. The room further benefits from a radiator and multiple power sockets.
Bedroom Three
2.73m x 2.14m
Bedroom three is located at the front of the property and is tastefully finished with a modern carpet and white walls, making it a blank canvas for the new owner. The room further benefits from a radiator and multiple power sockets.
Garden
As you step from the back of the house, you are met with a courtyard area, ideal for storing items or placing a table and chair set. From here, the garden opens up to a large lawned area finished with artificial grass, which has a path along one side leading to the rear. At the rear of the garden is a concrete shed, ideal for safely storing garden items or bikes. There is also a gate to the rear alley for convenience.
- COUNCIL TAXA payment made to your local authority in order to pay for local services like schools, libraries, and refuse collection. The amount you pay depends on the value of the property.Read more about council Tax in our glossary page.
- Band: B
- PARKINGDetails of how and where vehicles can be parked, and any associated costs.Read more about parking in our glossary page.
- Ask agent
- GARDENA property has access to an outdoor space, which could be private or shared.
- Private garden
- ACCESSIBILITYHow a property has been adapted to meet the needs of vulnerable or disabled individuals.Read more about accessibility in our glossary page.
- Ask agent
Energy performance certificate - ask agent
James Street, Trethomas, CF83
Add an important place to see how long it'd take to get there from our property listings.
__mins driving to your place
Get an instant, personalised result:
- Show sellers you’re serious
- Secure viewings faster with agents
- No impact on your credit score

Your mortgage
Notes
Staying secure when looking for property
Ensure you're up to date with our latest advice on how to avoid fraud or scams when looking for property online.
Visit our security centre to find out moreDisclaimer - Property reference 307f0a92-83d8-4834-a6e9-1592eb8096c3. The information displayed about this property comprises a property advertisement. Rightmove.co.uk makes no warranty as to the accuracy or completeness of the advertisement or any linked or associated information, and Rightmove has no control over the content. This property advertisement does not constitute property particulars. The information is provided and maintained by Leanne Kent Property, Cardiff. Please contact the selling agent or developer directly to obtain any information which may be available under the terms of The Energy Performance of Buildings (Certificates and Inspections) (England and Wales) Regulations 2007 or the Home Report if in relation to a residential property in Scotland.
*This is the average speed from the provider with the fastest broadband package available at this postcode. The average speed displayed is based on the download speeds of at least 50% of customers at peak time (8pm to 10pm). Fibre/cable services at the postcode are subject to availability and may differ between properties within a postcode. Speeds can be affected by a range of technical and environmental factors. The speed at the property may be lower than that listed above. You can check the estimated speed and confirm availability to a property prior to purchasing on the broadband provider's website. Providers may increase charges. The information is provided and maintained by Decision Technologies Limited. **This is indicative only and based on a 2-person household with multiple devices and simultaneous usage. Broadband performance is affected by multiple factors including number of occupants and devices, simultaneous usage, router range etc. For more information speak to your broadband provider.
Map data ©OpenStreetMap contributors.





