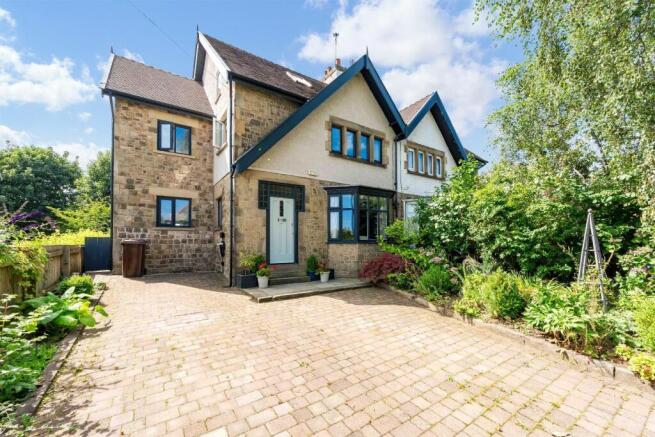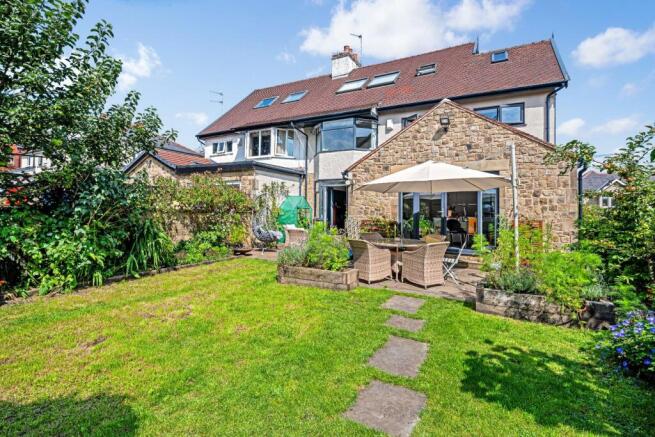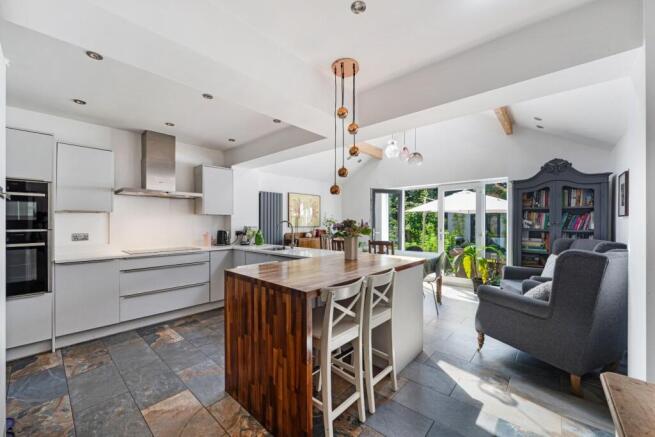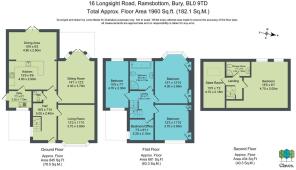Longsight Road, Ramsbottom, Bury

- PROPERTY TYPE
Semi-Detached
- BEDROOMS
5
- BATHROOMS
2
- SIZE
Ask agent
Description
Spanning three floors, the generous accommodation includes a spacious entrance hallway, large open-plan kitchen and dining room flowing onto the garden, two further substantial reception rooms, utility, downstairs WC, five bedrooms, two bathrooms and a storeroom. Outside, a private driveway, secluded sunny rear garden, and a versatile detached garden room complete the package.
Period Character & Charm - From the moment you step through the original oak front door, the home’s heritage is evident. The hallway retains beautiful oak panelling and staircase, enhanced by statement tiled flooring. Period features continue throughout, from picture rails to open fires with cast iron surrounds, all set against a premium Farrow & Ball colour palette. The current owners have done a superb job of preserving this charm while subtly upgrading the property to meet modern living standards.
Open-Plan Living - The showpiece of this home is the stunning open-plan kitchen and dining space created by the recent extension. A soaring vaulted ceiling, skylights, and French doors fill the room with natural light and create a seamless connection to the garden — ideal for relaxed summer living and entertaining.
The walnut breakfast bar invites Sunday brunches, while the quartz worktops and minimalist cabinetry keep the look sleek and timeless. In addition to a full height fridge and full height freezer, a suite of Neff integrated appliances includes a dishwasher, oven and combination oven, five-zone induction hob with extractor. Whether it’s hosting friends for dinner or enjoying busy family life, this is a space that works beautifully day to day.
Reception Rooms - Two further reception rooms offer flexibility for family life. The rear room opens onto the patio, making a wonderful summer lounge, while the bay-fronted room to the front is perfect for cosy winter evenings by the fire. Both feature traditional chimney breasts and open fireplaces, keeping the home’s character alive.
Practical Spaces - The utility room mirrors the kitchen’s modern styling, with extra worktops, storage, and plumbing for laundry appliances. An external door makes it ideal as a secondary entrance for muddy boots and dogs.
Bedrooms & Bathrooms - Across the first and second floors are five well-proportioned bedrooms, four of which are generous doubles. The fifth, currently used as a home office, enjoys far-reaching views towards Manchester.
On the first floor, the front bedroom boasts a charming mullion window, while the rear enjoys a bay with green garden views. The family bathroom is equally impressive, with a freestanding bath, corner shower, basin, and WC set against coordinating wall and floor tiles.
The second floor is perfect for a teenager or guest suite, with a spacious double bedroom under sloped ceilings and skylights, plus an adjacent shower room with a modern three-piece suite.
Outside Space - To the front, a large driveway with EV charging point is framed by mature planting, giving excellent kerb appeal. The south-westerly rear garden is a true suntrap from midday to evening, with two patios — one for al-fresco dining, the other for lounging — plus a central lawn, mature borders, and fruit and vegetable planters for green-fingered buyers.
The detached garden studio, complete with power, lighting, and hot/cold water, is an adaptable space for a home office, gym, bar, or hobby room.
Location - Holcombe Brook is one of Ramsbottom’s most desirable areas, offering a warm village feel with the convenience of excellent local amenities. Within walking distance you’ll find independent shops, cafés, cocktail bars, country pubs and restaurants, along with everyday essentials such as supermarkets and healthcare facilities. Highly regarded primary and secondary schools are nearby too, making this a popular choice for families.
For leisure, you’re spoilt with doorstep access to parks and scenic countryside trails across Holcombe Moor and the West Pennine Moors, perfect for walking, running, and cycling. Excellent transport links include easy access to the motorway network via the M66 and M60, and direct rail connections from nearby stations into Manchester and beyond.
Key Details - Tax band: E
Tenure: Leasehold
Ground rent: £4.50 per annum
Lease term: 999 years from 1st June 1937
Heating: Gas boiler with radiators
Boiler: Ideal combi located in the utility
Water: On rates
Security: Alarmed
Age: 1937/1938
Note: There is a small strip of land at the very rear of the garden which is on a separate Freehold title
Brochures
Longsight Road, Ramsbottom, Bury- COUNCIL TAXA payment made to your local authority in order to pay for local services like schools, libraries, and refuse collection. The amount you pay depends on the value of the property.Read more about council Tax in our glossary page.
- Band: E
- PARKINGDetails of how and where vehicles can be parked, and any associated costs.Read more about parking in our glossary page.
- Yes
- GARDENA property has access to an outdoor space, which could be private or shared.
- Yes
- ACCESSIBILITYHow a property has been adapted to meet the needs of vulnerable or disabled individuals.Read more about accessibility in our glossary page.
- Ask agent
Longsight Road, Ramsbottom, Bury
Add an important place to see how long it'd take to get there from our property listings.
__mins driving to your place
Get an instant, personalised result:
- Show sellers you’re serious
- Secure viewings faster with agents
- No impact on your credit score

Your mortgage
Notes
Staying secure when looking for property
Ensure you're up to date with our latest advice on how to avoid fraud or scams when looking for property online.
Visit our security centre to find out moreDisclaimer - Property reference 34108615. The information displayed about this property comprises a property advertisement. Rightmove.co.uk makes no warranty as to the accuracy or completeness of the advertisement or any linked or associated information, and Rightmove has no control over the content. This property advertisement does not constitute property particulars. The information is provided and maintained by Claves, Bolton. Please contact the selling agent or developer directly to obtain any information which may be available under the terms of The Energy Performance of Buildings (Certificates and Inspections) (England and Wales) Regulations 2007 or the Home Report if in relation to a residential property in Scotland.
*This is the average speed from the provider with the fastest broadband package available at this postcode. The average speed displayed is based on the download speeds of at least 50% of customers at peak time (8pm to 10pm). Fibre/cable services at the postcode are subject to availability and may differ between properties within a postcode. Speeds can be affected by a range of technical and environmental factors. The speed at the property may be lower than that listed above. You can check the estimated speed and confirm availability to a property prior to purchasing on the broadband provider's website. Providers may increase charges. The information is provided and maintained by Decision Technologies Limited. **This is indicative only and based on a 2-person household with multiple devices and simultaneous usage. Broadband performance is affected by multiple factors including number of occupants and devices, simultaneous usage, router range etc. For more information speak to your broadband provider.
Map data ©OpenStreetMap contributors.




