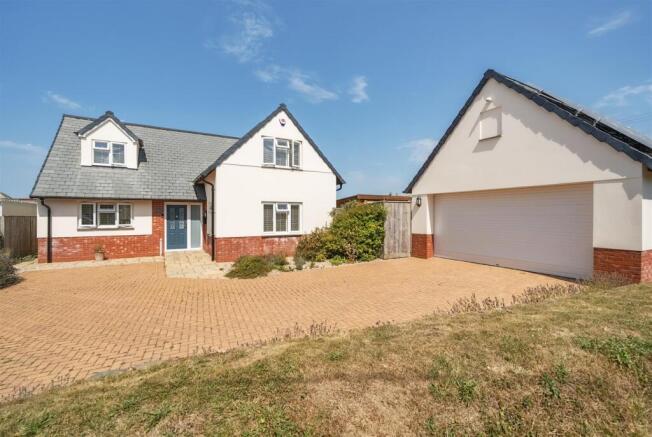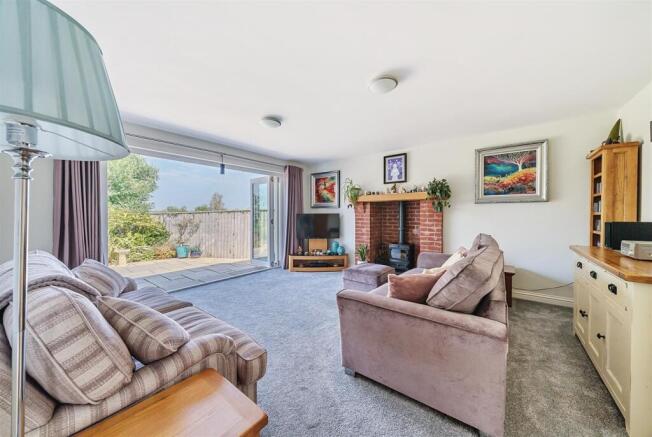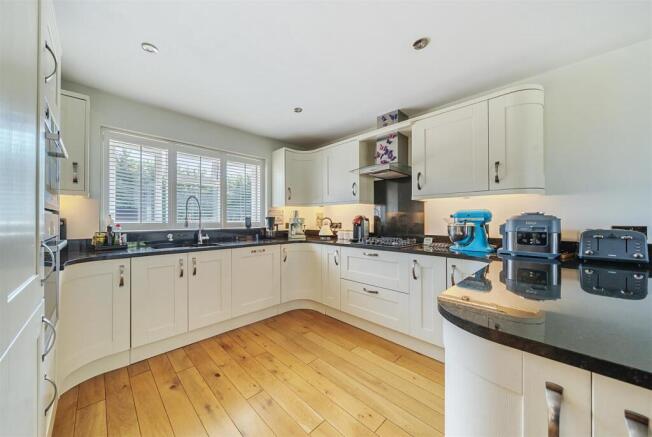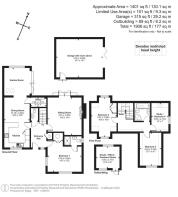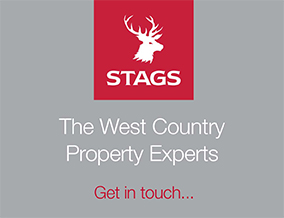
Pottery Lane, Yelland, Barnstaple

- PROPERTY TYPE
Detached
- BEDROOMS
4
- BATHROOMS
2
- SIZE
Ask agent
- TENUREDescribes how you own a property. There are different types of tenure - freehold, leasehold, and commonhold.Read more about tenure in our glossary page.
Freehold
Key features
- Hall, Cloakroom, Sitting Room
- 34' Kitchen/Dining Room/Garden Room
- 4 Bedrooms, 2 Bathrooms
- One bedroom en suite of ground floor
- Gas C.H., Double Glazed
- Double Garage plus parking
- Detached studio/office etc
- Landscaped, secluded garden
- Council Tax Band F
- Freehold
Description
Situation & Amenities - On high ground close to open countryside, and enjoying fine views (as the name of the house suggests) towards Heanton and also the Taw estuary and coast. The property is approached by a quiet, no-through private road which leads on to public footpaths and open countryside, and is in turn off a favoured lane conveniently situated about 1.5 miles from Instow – with its popular beach, sand dunes, variety of shops and amenities, cricket and yachting clubs, pubs, restaurants and hotel. More local amenities are available at Fremington – about 1 mile, where Fremington Quay also provides access to the Tarka Trail. The port and market town of Bideford is 5 miles. Barnstaple town centre is also about 5 miles, and as the regional centre houses the area’s main business, commercial, leisure and shopping venues, as well as theatre, cinema, hospital, and range of schooling. There is easy access to the A361 North Devon Link Road, which leads to the M5 and Motorway network beyond. There is also access here to Tiverton Parkway (London Paddington in just over 2 hours). The popular coastal and surfing resorts of Croyde, Putsborough, Saunton (also with Championship Golf Course) and Woolacombe are all close at hand, as is Exmoor National Park which is just a short car journey. There are bus services running nearby to these larger centres and beyond.
Directions - W3W//////elevates.country.decking
Services - All mains services connected. Gas-fired central heating, which is underfloor on the Ground Floor and by radiators on the First. There is a security alarm fitted. According to Ofcom, Superfast broadband is available in the area and mobile signal is likely from multiple providers. For further information please visit
Description - Constructed by a reputable local builder to a higher eco-friendly specification, Heanton View presents elevations of brick, part-rendered beneath a slate roof with UPVC double glazed windows and two sets of bi-folding doors (factory finished double glazed wooden units) onto the garden. The property offers bright, spacious and versatile accommodation which includes a Ground Floor Bedroom ensuite, where there is disabled-friendly access and which also futureproofs. Other notable features include quality bathroom and kitchen fittings and underfloor heating to the Ground Floor with solar heated hot water. There are naturally finished oak doors throughout, and engineered oak floors in the Entrance Hall and Kitchen/Dining/Garden Room, as well as carpets elsewhere. The detached double garage has an electrically operated roller door, a large storage loft above – which could possibly be converted to an extra room (subject to planning permission). There is a detached Studio building, currently utilised as a Therapy Room, but suitable as an office or similar. There is also a very attractively landscaped garden, which is secluded. The property is considered ideal as a principal residence, 2nd home, UK base or holiday let and is well worthy of an internal inspection.
Accommodation - GROUND FLOOR
ENTRANCE HALL with engineered oak flooring, cloak cupboard with connection for satellite tv, coats pegs. CLOAKROOM with low level wc, wash hand basin, motion sensor activated light, wall mirror, oak flooring, extractor fan. SITTING ROOM featuring a brick fireplace with oak mantle and slate hearth, fitted wood burner, bi-folding doors to TERRACE and enjoying fine views. KITCHEN/DINING/GARDEN ROOM a bright and spacious triple aspect room with engineered oak flooring throughout. The KITCHEN is fitted with an excellent range of units in a cream theme with polished black granite work surfaces and incorporating 1 ½ bowl Franke stainless steel sink unit. Fitted appliances include microwave, electric oven, integrated dishwasher, gas hob and electric extractor fan – all by Bosch, as well as integrated fridge/freezer by NEFF. A peninsula unit separates the KITCHEN and DINING zones. The GARDEN ROOM zone has a part-vaulted ceiling with bi-folding doors onto the TERRACE and out to the REAR GARDEN. Off the DINING area is a UTILITY ROOM with plumbing for washing machine, plant for the underfloor heating and solar panels, wall-mounted GloWorm gas-fired boiler for central heating and domestic hot water. BEDROOM 1 a bright double aspect room with double built-in wardrobe. ENSUITE SHOWER ROOM with cubicle, wash hand basin, vanity cupboards and drawers below, low level wc, illuminated wall mirror, tiled walls and flooring, extractor fan.
FIRST FLOOR
Oak staircase which is carpeted leads to LANDING. BEDROOM 2 another bright double aspect room with views to both front and rear. BEDROOM 3 pleasant views, plantation shutters. BEDROOM 4 (currently utilised as a STUDY) pleasant views, plantation shutters. FAMILY BATH/SHOWER ROOM with panelled bath, corner shower cubicle, low level wc, wash hand basin, illuminated wall mirror above and vanity cupboards beneath, heated towel rail/radiator, extractor fan, tiled walls, shaver point.
Outside - The property is approached from the lane via a 5-bar gate with running wheel for ease of opening and mounted on a pair of brick pillars. There is then a brick paved driveway providing ample parking and turning space, as well as potential to accommodate motorhome/caravan etc. This leads to the DOUBLE DETACHED GARAGE with electric roller door, power, light and water connected, personal door and extensive storage under the eaves, which may be possible to reconfigure to provide a room (subject to any necessary planning permission). This is reached currently by a retractable wooden ladder. The property is bounded from the lane at the front by Devon bank with stone retaining wall. There is a similar stone retaining wall to the left-hand boundary, topped by a flower bed. To the right of the property there is a COURTYARD with two pedestrian access points from the FRONT GARDEN. Within this is a whirligig washing line and access to the DETACHED STUDIO – currently utilised as a Treatment Room. This building is by Shields Buildings of Taunton. It presents timber-clad elevations beneath a metal roof with double glazed windows and a high degree of insulation. Power and light are connected, including electric wall heater. Beyond this is access to the REAR GARDEN, where there is an extensive TERRACE in Indian sandstone, which we understand is non-slip. This leads on to a circular lawn with central eating apple tree and circular path around, which is bounded by well-established flower borders and the rear garden is fenced enclosed. There are external security lights, as well as a water tap nearest to the personal door of the garage.
Brochures
Pottery Lane, Yelland, Barnstaple- COUNCIL TAXA payment made to your local authority in order to pay for local services like schools, libraries, and refuse collection. The amount you pay depends on the value of the property.Read more about council Tax in our glossary page.
- Band: F
- PARKINGDetails of how and where vehicles can be parked, and any associated costs.Read more about parking in our glossary page.
- Yes
- GARDENA property has access to an outdoor space, which could be private or shared.
- Yes
- ACCESSIBILITYHow a property has been adapted to meet the needs of vulnerable or disabled individuals.Read more about accessibility in our glossary page.
- Ask agent
Pottery Lane, Yelland, Barnstaple
Add an important place to see how long it'd take to get there from our property listings.
__mins driving to your place
Get an instant, personalised result:
- Show sellers you’re serious
- Secure viewings faster with agents
- No impact on your credit score
Your mortgage
Notes
Staying secure when looking for property
Ensure you're up to date with our latest advice on how to avoid fraud or scams when looking for property online.
Visit our security centre to find out moreDisclaimer - Property reference 34108236. The information displayed about this property comprises a property advertisement. Rightmove.co.uk makes no warranty as to the accuracy or completeness of the advertisement or any linked or associated information, and Rightmove has no control over the content. This property advertisement does not constitute property particulars. The information is provided and maintained by Stags, Barnstaple. Please contact the selling agent or developer directly to obtain any information which may be available under the terms of The Energy Performance of Buildings (Certificates and Inspections) (England and Wales) Regulations 2007 or the Home Report if in relation to a residential property in Scotland.
*This is the average speed from the provider with the fastest broadband package available at this postcode. The average speed displayed is based on the download speeds of at least 50% of customers at peak time (8pm to 10pm). Fibre/cable services at the postcode are subject to availability and may differ between properties within a postcode. Speeds can be affected by a range of technical and environmental factors. The speed at the property may be lower than that listed above. You can check the estimated speed and confirm availability to a property prior to purchasing on the broadband provider's website. Providers may increase charges. The information is provided and maintained by Decision Technologies Limited. **This is indicative only and based on a 2-person household with multiple devices and simultaneous usage. Broadband performance is affected by multiple factors including number of occupants and devices, simultaneous usage, router range etc. For more information speak to your broadband provider.
Map data ©OpenStreetMap contributors.
