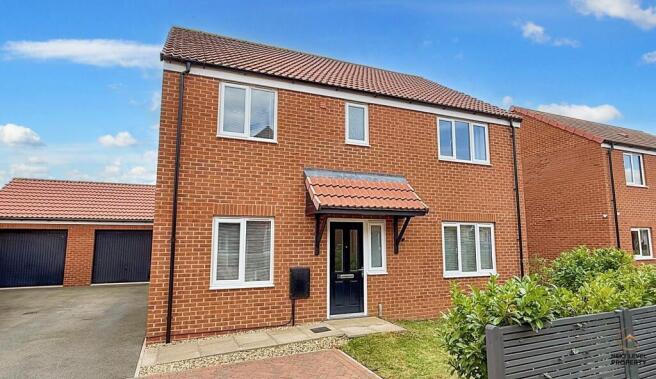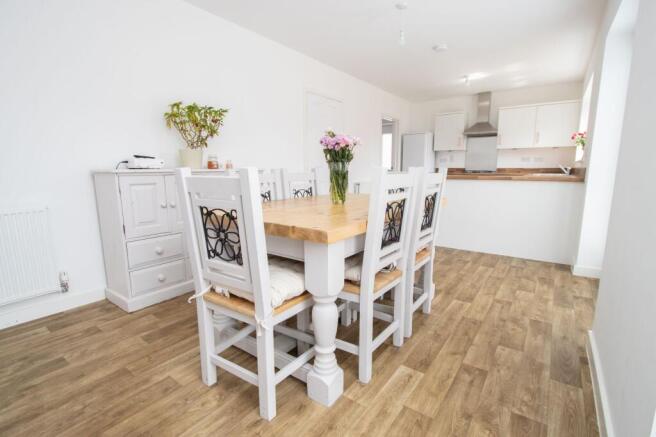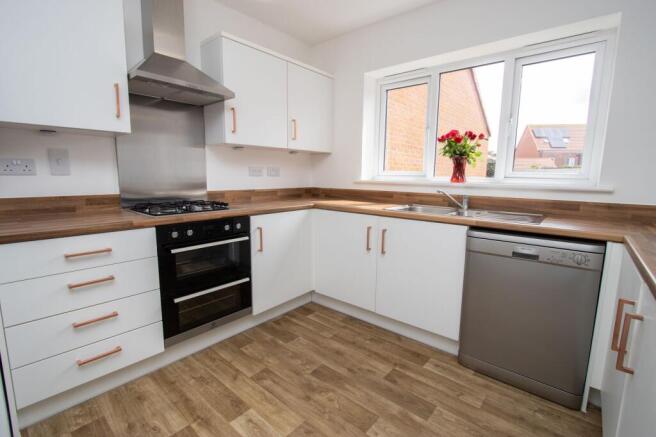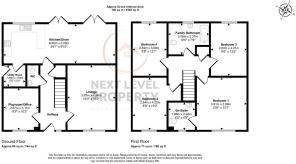
4 bedroom detached house for sale
Theodore Close, Peterborough, PE2

- PROPERTY TYPE
Detached
- BEDROOMS
4
- BATHROOMS
2
- SIZE
Ask agent
- TENUREDescribes how you own a property. There are different types of tenure - freehold, leasehold, and commonhold.Read more about tenure in our glossary page.
Freehold
Key features
- Stunning detached home in sought after location
- Four generous bedrooms, en-suite to bedroom 1
- Guide Price £375,000 - £400,000
- Beautiful open plan kitchen/dining/living area and a separate lounge
- Useful playroom/home office
- Ground floor wc, family bathroom and en-suite shower room, 3 wc's in total.
- Garage and off road parking
- PodPoint EV charger installed
- Convenient location , walking distance to schools, shops, and other community facilities
- Enclosed child and pet safe rear garden
Description
At its heart is a light-filled open-plan kitchen, dining, and family area — a true social hub where cooking, dining, and relaxing come together effortlessly. Two sets of French doors open directly to the garden, blurring the lines between indoor and outdoor living. A separate lounge offers a cosy retreat for quieter moments, while a versatile playroom or home office provides valuable flexibility for changing needs.
Upstairs, four generously sized bedrooms await, including a spacious principal suite with its own en-suite shower room. A stylish family bathroom and a handy ground-floor cloakroom mean the morning rush runs smoothly, with three WCs in total for convenience.
Outside, the enclosed rear garden is a safe, sunny space for children and pets to play or for unwinding with friends. A garage, off-road parking, and an installed PodPoint EV charger make life even easier for modern, eco-conscious living.
The location couldn’t be better — just a short stroll to schools, shops, and community amenities, with over five years remaining on the NHBC warranty for complete peace of mind. The home also benefits from full gas central heating, uPVC double glazing, and mains drainage, ensuring year-round comfort.
Presented in immaculate condition and with a motivated seller who has already found their onward purchase, this property is ready for its next chapter. If you’re looking for a stylish, move-in-ready family home in a prime location, this one truly ticks every box. Arrange your viewing today.
EPC Rating: B
Hallway
Step into a bright and welcoming entrance hall, where the staircase invites you upstairs and doors open to the heart of the home.
Lounge
A bright and inviting lounge, where a front-facing uPVC window fills the room with natural light and a radiator ensures year-round comfort.
WC
Conveniently placed for guests, the cloakroom features a close-coupled WC, pedestal hand basin, and practical touches like a radiator and extractor fan to keep the space warm and fresh.
Playroom/Office
A versatile space that adapts to your needs – perfect as a children’s playroom, a quiet home office, or a cosy extra sitting room when it’s time to unwind.
Kitchen/Diner/Family Room
The heart of the home – this open-plan kitchen, dining, and family area is designed for modern living. The stylish, fully fitted kitchen features a range of units, a built-in oven with hob and cooker hood, an inset sink, and butcher-block style work surfaces. There’s plenty of room for a family dining table and even a cosy seating area, making it perfect for everyday life and entertaining. Two sets of French doors open directly to the garden, filling the space with light and creating an effortless indoor–outdoor flow, while a door leads conveniently to the utility room.
Utility Room
A practical utility room with fitted storage cupboards, a work surface, and plumbing for a washing machine. There’s also space for bins, a wall-mounted gas boiler, and a side door for easy outdoor access – perfect for keeping the main living areas clutter-free.
Landing
A bright first-floor landing giving access to the bedrooms and family bathroom, with handy loft access for extra storage space.
Bedroom 1
Bedroom 1 is a generous double, beautifully appointed with fitted wardrobes featuring mirrored sliding doors. A front-facing uPVC window fills the room with light, while a door leads through to the private en-suite shower room.
En-Suite Shower Room
The en-suite to Bedroom 1 features a pedestal hand basin, close-coupled WC, and a shower cubicle with a mains shower for a refreshing start to the day. Half-height tiling and a front-facing uPVC window keep the space stylish and bright.
Bedroom 2
A generous second bedroom with a front-facing uPVC window that draws in natural light, and a radiator to keep the space cosy.
Bedroom 3
A well-proportioned third bedroom enjoying garden views through a rear-facing uPVC window, with a radiator to ensure year round comfort.
Bedroom 4
A generous fourth bedroom that has a radiator and a uPVC double glazed window to the rear overlooking the rear garden.
Family Bathroom
A bright and spacious bathroom featuring a close-coupled WC, pedestal hand basin, and a bath for relaxing soaks, plus a separate shower cubicle for busy mornings. Half-height tiling and splashbacks add a practical touch, while a rear-facing uPVC window brings in natural light.
Front Garden
A neat front garden, mainly laid to lawn, with hedging for privacy and is complemented by a tarmac driveway offering space for two vehicles and convenient access to the garage.
Rear Garden
Professionally landscaped, the south facing rear garden offers the perfect blend of style and practicality — a sunny patio for outdoor dining, a lush lawn for play, and a covered decked seating area framed by an artificial plant screen for year-round enjoyment and privacy.
- COUNCIL TAXA payment made to your local authority in order to pay for local services like schools, libraries, and refuse collection. The amount you pay depends on the value of the property.Read more about council Tax in our glossary page.
- Band: E
- PARKINGDetails of how and where vehicles can be parked, and any associated costs.Read more about parking in our glossary page.
- Yes
- GARDENA property has access to an outdoor space, which could be private or shared.
- Front garden,Rear garden
- ACCESSIBILITYHow a property has been adapted to meet the needs of vulnerable or disabled individuals.Read more about accessibility in our glossary page.
- Ask agent
Energy performance certificate - ask agent
Theodore Close, Peterborough, PE2
Add an important place to see how long it'd take to get there from our property listings.
__mins driving to your place
Get an instant, personalised result:
- Show sellers you’re serious
- Secure viewings faster with agents
- No impact on your credit score
Your mortgage
Notes
Staying secure when looking for property
Ensure you're up to date with our latest advice on how to avoid fraud or scams when looking for property online.
Visit our security centre to find out moreDisclaimer - Property reference 16e55297-6329-4020-b5f5-da18df68372f. The information displayed about this property comprises a property advertisement. Rightmove.co.uk makes no warranty as to the accuracy or completeness of the advertisement or any linked or associated information, and Rightmove has no control over the content. This property advertisement does not constitute property particulars. The information is provided and maintained by Next Level Property, March. Please contact the selling agent or developer directly to obtain any information which may be available under the terms of The Energy Performance of Buildings (Certificates and Inspections) (England and Wales) Regulations 2007 or the Home Report if in relation to a residential property in Scotland.
*This is the average speed from the provider with the fastest broadband package available at this postcode. The average speed displayed is based on the download speeds of at least 50% of customers at peak time (8pm to 10pm). Fibre/cable services at the postcode are subject to availability and may differ between properties within a postcode. Speeds can be affected by a range of technical and environmental factors. The speed at the property may be lower than that listed above. You can check the estimated speed and confirm availability to a property prior to purchasing on the broadband provider's website. Providers may increase charges. The information is provided and maintained by Decision Technologies Limited. **This is indicative only and based on a 2-person household with multiple devices and simultaneous usage. Broadband performance is affected by multiple factors including number of occupants and devices, simultaneous usage, router range etc. For more information speak to your broadband provider.
Map data ©OpenStreetMap contributors.






