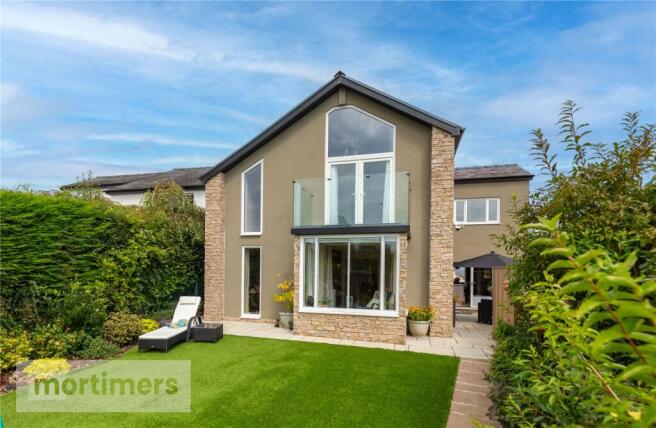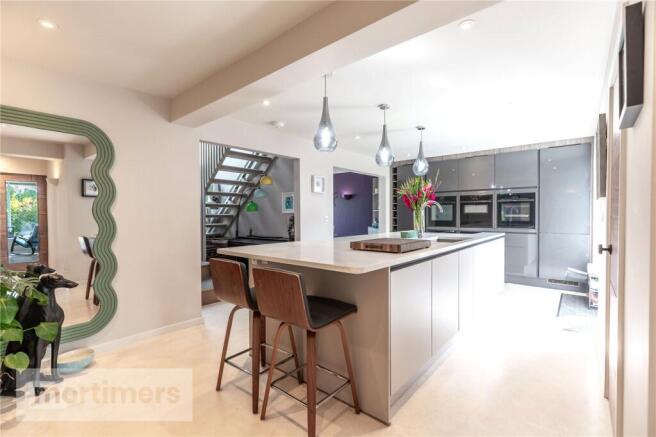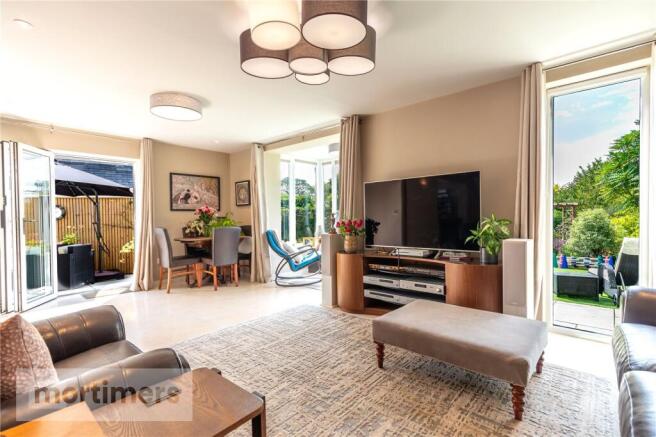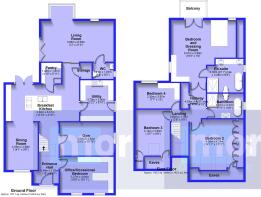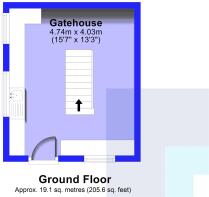
Avenue Road, Hurst Green, Clitheroe, BB7

- PROPERTY TYPE
Detached
- BEDROOMS
4
- BATHROOMS
3
- SIZE
2,490 sq ft
231 sq m
- TENUREDescribes how you own a property. There are different types of tenure - freehold, leasehold, and commonhold.Read more about tenure in our glossary page.
Freehold
Key features
- Exquisite Detached Home
- Significantly Extended and Re-Designed
- Stunning Master Suite
- Majority Under Floor Heating
- Large Plot Circa Third of an Acre
- Gatehouse and various Garden Areas
- Prime Position at the Heart of Hurst Green
- Scenic Views
- Tenure is Freehold. Council Tax Band G Payable to RVBC. EPC Rating D.
Description
Significantly extended and thoughtfully redesigned, boasting elegant reception rooms and well-proportioned bedrooms. This outstanding home is further enhanced by an array of high-end features, including underfloor heating, bespoke joinery, Lusso stone sanitary ware and a home security system.
A substantial plot encompasses this stunning property, with front and rear gardens, driveway and detached Gatehouse with adjacent shed and greenhouse, vegetable garden with fruit trees and wooded garden area beyond.
Tenure is Freehold. Council Tax Band G Payable to RVBC. EPC Rating D.
Entering the property via the Solidoor into the spacious Entrance Hall, brightened by two large Velux windows, there is space for hanging coats and storing boots to the left and stairs ascending to the First Floor Landing. Zoned under floor heating warms the majority of the property and there are bespoke Walnut internal doors.
To the right hand side, a functional office space with fitted storage and desk, with views across the centre of the village and across the Valley. An ideal work from home space or suited as an occasional Bedroom.
Adjacent, there is a Gym room which again offers flexibility to be used as desired.
Bespoke walnut steps lead to the Kitchen, by Kitchen Design Centre; ample fitted units and 3.6m kitchen island with breakfast bar, integrated appliances including NEFF induction hob with built-in extractor, triple NEFF ovens which include microwave and full steam options and a warming drawer. Full height family fridge, double sink unit, integrated dishwasher, freezer and pull out bin drawer.
The opening to the Dining area offers free flowing entertaining space for dinner parties and family meals, with a useful Pantry and further storage cupboard off the Kitchen. Patio Doors lead out to the private seating area perfect for dining al fresco.
There is a large Utility with stable door side access; range of quality units, plumbing for two washing machines, sink unit and laundry shoot.
Towards the rear of the Ground Floor a glazed walnut pocket door reveals a superb Living Room with side bi-folds to the Patio, box bay with views of the Rear Garden and acoustic panelling with hidden door leading to the downstairs WC comprising two piece suite.
On the First Floor, the Landing initially provides access to the third and fourth Bedrooms, the front with eaves access and the rear with fitted furniture. The second double Bedroom is a substantial size with quality fitted wardrobes across one side and plentiful eaves access. Adjacent, there is a large Family Bathroom comprising four piece suite including walk-in shower, free standing stone resin bath with waterfall tap and mounted shower wand, wash basin, laundry shoot and WC.
The inner hallway has access to the well-insulated loft space and storage/airing cupboard, with double Walnut doors revealing the breathtaking Master Suite.
With tall glass gable design that floods the space with natural light, vaulted ceiling with glass chandeliers and Balcony, the master suite contains a large range of fitted wardrobes within the Dressing Area, a coffee station and wiring for TV within, as well as dressing table and extensive storage. The En-Suite epitomises luxury also, with a four piece suite comprising walk-in shower, free standing slipper bath, his and hers basins, intellismart Lusso toilet and distinct Venetian plastering.
Externally the property proudly sits in an elevated position above the centre of the village with beautiful aspects across the Valley and views of Pendle Hill.
Steps lead up to the artificial front lawn and two gates on either side of the property give access to the Rear Garden. One gate leads to the private porcelain patio and the other to a hot and cold dog shower and the Utility room door. The back garden is well stocked with interesting shrubs and perennials and is low maintenance with an artificial lawn and bedded areas covered with loose chippings, West Facing to enjoy the summer months perfectly.
Continuing through to the driveway which provides ample parking for multiple vehicles, there is a detached Gatehouse which offers flexible accommodation. The space is well insulated and accessed via a stable door and could be used as a garden office or teenager’s den or reconfigured as a workshop or studio. It is currently configured as a small living space with mezzanine bedroom and kitchen/living area below; kitchen facilities include a Bosch fridge freezer, sink unit, a range of units and a Zanussi halogen double oven cooker.
To the side there is shed storage and to the rear a greenhouse with a vegetable garden including apple, plum and damson trees. A wooded Garden extends below offering further potential and outside space to enjoy.
Hurst Green is an idyllic country village, surrounded by beautiful fields trees and rivers, which sits on the much renowned Tolkien Trail.
The village offers a range of amenities including, a hotel, restaurant, public house, café, a junior school, churches and recreational areas.
There is a bowling club and a football team based here and a range of sporting and recreational facilities within the area; these include Stonyhurst, Whalley and Clitheroe golf clubs, fishing along the river Hodder and Ribble, cricket, tennis, horse riding and Rugby.
Windshadow is perfectly placed for students of the famous Stonyhurst College and locals who wish to use its Gym and swimming pool.
Further facilities are available in the larger towns of Clitheroe and Longridge where there are specialist shops, supermarkets, health centres, libraries and banks. Clitheroe also boasts a theatre and a popular street market which offers the best of local produce.
Nearby Whalley Village has a health centre, library, bank, public houses, churches and recreational areas.
There are good main routes to the motorway network via Longridge picking up the M6 Motorway Network and the A59 with through routes to Skipton, North Yorkshire, Preston and Blackburn.
Mains Water, Electricity and Drainage. Air Source Heat Pump.
Zoned under Floor Heating to the majority of the house.
Walnut internal doors.
GROUND FLOOR
Entrance Hall
5.49m x 1.78m
Office/Occasional Bedroom
4.85m x 3.28m
Gym
4.82m x 3m
Breakfast Kitchen
6.61m x 3.3m
Dining Room
4.29m x 2.88m
Utility
3.7m x 3m
Storage
1.41m x 0.96m
Pantry
1.81m x 1.48m
Living Room
6.5m x 3.66m
WC
1.87m x 1.41m
FIRST FLOOR
Landing
3.8m x 1.76m
Bedroom 2
4.56m x 4.24m
Bedroom 3
4.14m x 2.95m
Bedroom 4
3.97m x 2.3m
Hallway
4.52m x 1.47m
Bathroom
3.27m x 2.21m
Bedroom and Dressing Room
5.8m x 5.56m
En-suite
3.28m x 3.03m
Balcony
OUTSIDE
Gatehouse
4.75m x 4.04m
Brochures
Web Details- COUNCIL TAXA payment made to your local authority in order to pay for local services like schools, libraries, and refuse collection. The amount you pay depends on the value of the property.Read more about council Tax in our glossary page.
- Band: G
- PARKINGDetails of how and where vehicles can be parked, and any associated costs.Read more about parking in our glossary page.
- Yes
- GARDENA property has access to an outdoor space, which could be private or shared.
- Yes
- ACCESSIBILITYHow a property has been adapted to meet the needs of vulnerable or disabled individuals.Read more about accessibility in our glossary page.
- Ask agent
Avenue Road, Hurst Green, Clitheroe, BB7
Add an important place to see how long it'd take to get there from our property listings.
__mins driving to your place
Get an instant, personalised result:
- Show sellers you’re serious
- Secure viewings faster with agents
- No impact on your credit score
Your mortgage
Notes
Staying secure when looking for property
Ensure you're up to date with our latest advice on how to avoid fraud or scams when looking for property online.
Visit our security centre to find out moreDisclaimer - Property reference WHA220007. The information displayed about this property comprises a property advertisement. Rightmove.co.uk makes no warranty as to the accuracy or completeness of the advertisement or any linked or associated information, and Rightmove has no control over the content. This property advertisement does not constitute property particulars. The information is provided and maintained by Mortimers, Clitheroe. Please contact the selling agent or developer directly to obtain any information which may be available under the terms of The Energy Performance of Buildings (Certificates and Inspections) (England and Wales) Regulations 2007 or the Home Report if in relation to a residential property in Scotland.
*This is the average speed from the provider with the fastest broadband package available at this postcode. The average speed displayed is based on the download speeds of at least 50% of customers at peak time (8pm to 10pm). Fibre/cable services at the postcode are subject to availability and may differ between properties within a postcode. Speeds can be affected by a range of technical and environmental factors. The speed at the property may be lower than that listed above. You can check the estimated speed and confirm availability to a property prior to purchasing on the broadband provider's website. Providers may increase charges. The information is provided and maintained by Decision Technologies Limited. **This is indicative only and based on a 2-person household with multiple devices and simultaneous usage. Broadband performance is affected by multiple factors including number of occupants and devices, simultaneous usage, router range etc. For more information speak to your broadband provider.
Map data ©OpenStreetMap contributors.
