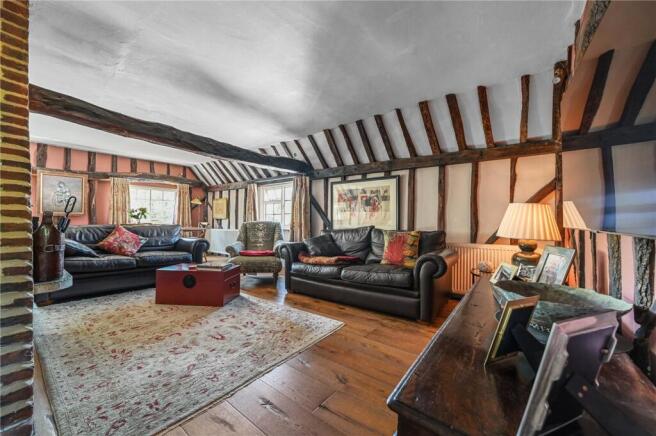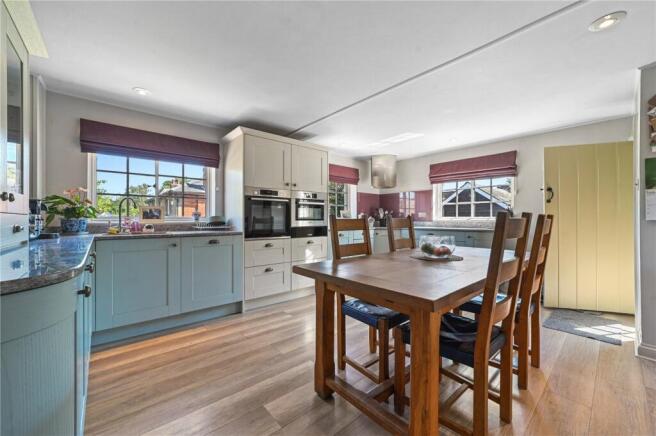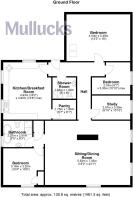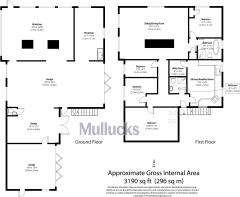
Barley, Royston, Hertfordshire, SG8

- PROPERTY TYPE
Detached
- SIZE
Ask agent
- TENUREDescribes how you own a property. There are different types of tenure - freehold, leasehold, and commonhold.Read more about tenure in our glossary page.
Ask agent
Key features
- An attractive location in the centre of an affluent North Hertfordshire village
- A prominent and iconic position within the conservation area
- Excellent residential accommodation
- Sitting Rooms
- Drawing Room
- Kitchen/Breakfast Room
- Utility
- Four bedrooms
- Two bath/shower rooms
- Garaging for five to six vehicles
Description
The property is currently being used by the owners as their home on the first floor and on the ground floor there is a workshop and a vintage car business which is well-established and well-regarded. The property is being sold to allow the current owner to retire.
Outside there are steps up to a first floor, and a hallway which lead to a well-equipped kitchen/breakfast room with granite work surfaces and Miele integrated appliances, oven, microwave, hob, extractor and dishwasher.
There is then a utility room with plumbing for a washing machine. Adjoining this, a well specified shower room. At the front of the building there is an open plan sitting and dining room divided by a central chimney stack, with two sets of sliding sash windows and views down the high street. There are four bedrooms in total with a bathroom and shower room.
On the ground floor, traditional sliding timber doors open out into the workshop where there is an inspection pit, a ground floor WC and wash hand basin. There is three phase electricity and parking for five to six vehicles and at the front of the building, there are two workshops.
The access drive to The Forge is a private road, to which The Forge has access and there is informal maintenance arrangement.
There is then a good area of standing in front of the barn for parking. Behind the barn there is an enclosed garden approximately 30 ft square, with fencing on three sides and a picket fence at the front.
There is also a modern timber framed summer house, raised flower border, a terraced lawn and an oil tank.
Services: mains water, drainage, electricity connects oil-fired heating (the oil-fired boiler is in the workshop).
Agents Note: The property business is being sold due to the owners impending retirement.
We understand that the building historically was listed but is no longer a listed building.
Barley is an affluent and popular North Hertfordshire village with its range of predominantly period houses together with two public houses, doctors’ surgery, village shop, village school and garage. The city of Cambridge (approx 12 miles) provides a range of shopping, recreational and educational facilities. Royston (approx 4 miles), Buntingford (approx 8 miles) and Bishops Stortford (approx 18 miles) have further amenities. There are mainline railway stations at Royston, Audley End, Cambridge, Bishops Stortford and Ware all with services to London. The A10 lies approximately 4 miles to the west and links to the City and the M25 and Stansted Airport is approx 28 miles.
Brochures
Particulars- COUNCIL TAXA payment made to your local authority in order to pay for local services like schools, libraries, and refuse collection. The amount you pay depends on the value of the property.Read more about council Tax in our glossary page.
- Band: G
- PARKINGDetails of how and where vehicles can be parked, and any associated costs.Read more about parking in our glossary page.
- Yes
- GARDENA property has access to an outdoor space, which could be private or shared.
- Yes
- ACCESSIBILITYHow a property has been adapted to meet the needs of vulnerable or disabled individuals.Read more about accessibility in our glossary page.
- Ask agent
Energy performance certificate - ask agent
Barley, Royston, Hertfordshire, SG8
Add an important place to see how long it'd take to get there from our property listings.
__mins driving to your place
Get an instant, personalised result:
- Show sellers you’re serious
- Secure viewings faster with agents
- No impact on your credit score



Your mortgage
Notes
Staying secure when looking for property
Ensure you're up to date with our latest advice on how to avoid fraud or scams when looking for property online.
Visit our security centre to find out moreDisclaimer - Property reference BSO250417. The information displayed about this property comprises a property advertisement. Rightmove.co.uk makes no warranty as to the accuracy or completeness of the advertisement or any linked or associated information, and Rightmove has no control over the content. This property advertisement does not constitute property particulars. The information is provided and maintained by Mullucks, Bishop's Stortford. Please contact the selling agent or developer directly to obtain any information which may be available under the terms of The Energy Performance of Buildings (Certificates and Inspections) (England and Wales) Regulations 2007 or the Home Report if in relation to a residential property in Scotland.
*This is the average speed from the provider with the fastest broadband package available at this postcode. The average speed displayed is based on the download speeds of at least 50% of customers at peak time (8pm to 10pm). Fibre/cable services at the postcode are subject to availability and may differ between properties within a postcode. Speeds can be affected by a range of technical and environmental factors. The speed at the property may be lower than that listed above. You can check the estimated speed and confirm availability to a property prior to purchasing on the broadband provider's website. Providers may increase charges. The information is provided and maintained by Decision Technologies Limited. **This is indicative only and based on a 2-person household with multiple devices and simultaneous usage. Broadband performance is affected by multiple factors including number of occupants and devices, simultaneous usage, router range etc. For more information speak to your broadband provider.
Map data ©OpenStreetMap contributors.






