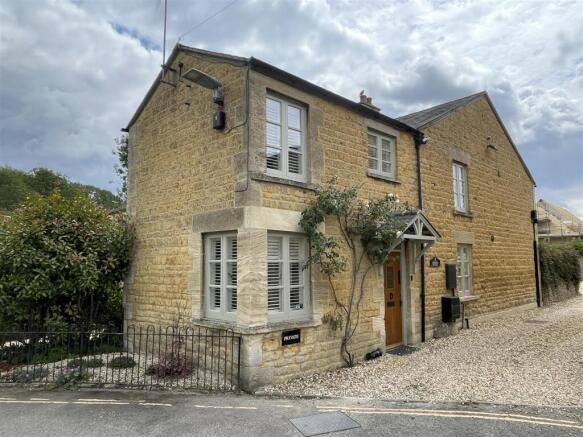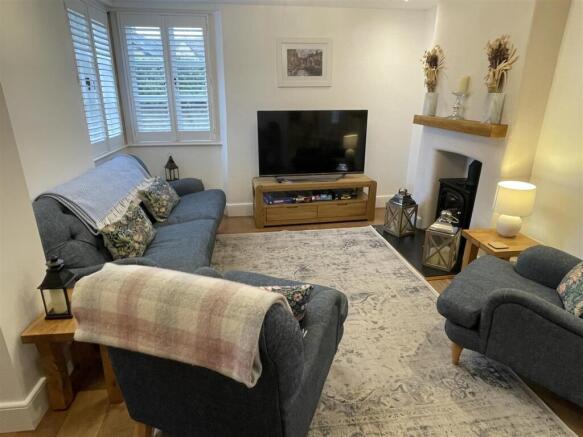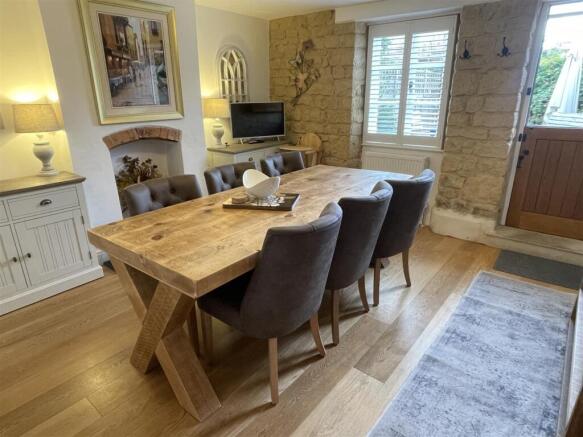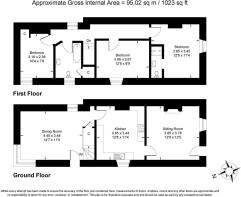
Chapel House, Clapton Row, Bourton-On-The-Water, Cheltenham

- PROPERTY TYPE
End of Terrace
- BEDROOMS
3
- BATHROOMS
2
- SIZE
Ask agent
- TENUREDescribes how you own a property. There are different types of tenure - freehold, leasehold, and commonhold.Read more about tenure in our glossary page.
Freehold
Description
Location - Clapton Row is a popular residential location close to the centre of Bourton-on-the-Water, which is famous for its wide village green with the River Windrush running through. The village provides an excellent range of local facilities including a range of boutique shops, supermarkets, pubs, restaurants, doctors, churches, a leisure centre, local primary school and the popular award winning Cotswold secondary school. The larger commercial and cultural centres of Cheltenham, Cirencester and Oxford are within easy travelling distance with excellent access to the motorway network via the A40 to the south. There are main line rail services at Kingham (8 miles) (Paddington 80mins approx) and a comprehensive local bus network radiating from Bourton. The village is set in the heart of the Cotswold Hills which provide a wide range of outdoor rural leisure pursuits.
Description - Chapel House comprises a beautifully presented period end-of-terrace property, constructed from Cotswold stone and occupying a prime position close to the heart of the village and benefitting from a south-facing courtyard garden and off-street parking. The accommodation is arranged over two floors and has been significantly improved and updated by the current owners. On the ground floor, there is a dining room, a bespoke fitted kitchen/breakfast room and a comfortable sitting room. The first floor features a principal bedroom with an en-suite shower room, two further double bedrooms, and a family bathroom.
The accommodation is arranged as follows:
Entrance - Covered entrance with outside light and solid Oak door with opaque leaded light glazed insert to:
Sitting Room - With Oak flooring throughout. Double aspect with double glazed casement windows to front and side elevations. Feature fireplace with solid Oak bressummer over. New England style shutters, recessed ceiling spotlighting, and Oak staircase rising to first floor. Pine door to below stairs storage cupboard with space for freezer and shelving over.
From the sitting room, stripped pine door leads through to the:
Kitchen - With tiled floor and bespoke fitted kitchen with granite worktops with one and a half bowl inset stainless steel sink unit with chrome mixer tap and tiled splash back. Built in slimline dishwasher, washer/drier and duel refrigerators. Built in corner cupboard and further matching granite worktop with tiled splash back, Neff four ring halogen hob with built in double oven/grill below. Further range of below work surface cupboards and drawers and range of eye level cupboards and extractor over. Recessed display shelving and further matching granite worktop with built in cupboard below and display shelving over. Recessed ceiling spotlighting.
From the kitchen, stripped pine door through to the:
Dining Room - With Oak floor throughout. Former fireplace with slate hearth and curved brick lintel over. Part exposed Cotswold stone walls. Double glazed casement window to rear elevation with New England style shutters and a stable door out to the rear courtyard.
From the sitting room, open staircase with handrail and balustrade lead to the:
First Floor Landing - With double glazed casement window to rear elevation with New England style shutters and access to the roof space.
From the landing, stripped pine door to:
Bedroom 1 - With double glazed casement window with New England style shutters overlooking the rear of the property and with views to the south., Painted fireplace with decorative cast iron grate. Pair of built in cupboards and bi-fold Oak doors to:
En Suite Shower Room - With built in shower cubicle with bi-fold door and wall mounted Mira shower, wall mounted ceramic wash hand basin with chrome mixer tap, low level W.C, part tiled walls and heated towel rail. Recessed ceiling spotlighting.
From the landing, stripped pine door to:
Bedroom 2 - With double glazed casement window with New England style shutters to the front elevation.
From the landing, stripped pine door to:
Bathroom - Re-fitted bathroom with tiled floor and walls. Matching suite comprising tiled paneled bath with chrome mixer tap and separate wall mounted shower over with chrome fittings and sliding shower screen, low level WC with built in cistern and oval ceramic wash hand basin with chrome mixer tap with built in cupboards below. Heated towel rail and recessed ceiling spotlighting. Separate pine door to built in cupboard.
From the landing, stripped pine door to:
Bedroom 3 - With double glazed casement window to front elevation with New England style shutters. Recess with hanging rail, ornate fireplace with cast iron inner surround and painted outer surround.
Outside - Chapel House is approached from Clapton Row via a shared gravel drive leading past the side of the property to the rear with two allocated parking spaces. A pedestrian gate leads back through to the rear garden laid to York style paving with Cotswold stone wall to two sides and close board timber fencing to the other.
Services - Mains Gas, Electricity, Water and Drainage are connected. Gas-fired central heating.
Business Rates - Current rateable value (18 November 2023 to present) is £3,950. This is the rateable value for the property. It is not what you pay in business rates or rent. Your local council uses the rateable value to calculate the business rates bill. Your circumstances will also be taken into account.
Local Authority - Cotswold District Council, Trinity Road, Cirencester, Gloucestershire GL7 1PX (Tel: )
Directions - From the Bourton office of Tayler & Fletcher proceed in a northerly direction in to the centre of the village. Take the second turn right over the river in to Victoria Street. Pass the entrance to Chardwar Gardens and take the next left in to Clapton Row, continue past the entrance for Broadlands Court and Chapel House will be found after a short distance on the right hand side.
Brochures
Chapel House, Clapton Row, Bourton-On-The-Water, CBrochure- COUNCIL TAXA payment made to your local authority in order to pay for local services like schools, libraries, and refuse collection. The amount you pay depends on the value of the property.Read more about council Tax in our glossary page.
- Exempt
- PARKINGDetails of how and where vehicles can be parked, and any associated costs.Read more about parking in our glossary page.
- Yes
- GARDENA property has access to an outdoor space, which could be private or shared.
- Yes
- ACCESSIBILITYHow a property has been adapted to meet the needs of vulnerable or disabled individuals.Read more about accessibility in our glossary page.
- Ask agent
Chapel House, Clapton Row, Bourton-On-The-Water, Cheltenham
Add an important place to see how long it'd take to get there from our property listings.
__mins driving to your place
Get an instant, personalised result:
- Show sellers you’re serious
- Secure viewings faster with agents
- No impact on your credit score
About Tayler & Fletcher, Bourton On The Water
London House, High Street, Bourton-On-The-Water, GL54 2AP



Your mortgage
Notes
Staying secure when looking for property
Ensure you're up to date with our latest advice on how to avoid fraud or scams when looking for property online.
Visit our security centre to find out moreDisclaimer - Property reference 34110255. The information displayed about this property comprises a property advertisement. Rightmove.co.uk makes no warranty as to the accuracy or completeness of the advertisement or any linked or associated information, and Rightmove has no control over the content. This property advertisement does not constitute property particulars. The information is provided and maintained by Tayler & Fletcher, Bourton On The Water. Please contact the selling agent or developer directly to obtain any information which may be available under the terms of The Energy Performance of Buildings (Certificates and Inspections) (England and Wales) Regulations 2007 or the Home Report if in relation to a residential property in Scotland.
*This is the average speed from the provider with the fastest broadband package available at this postcode. The average speed displayed is based on the download speeds of at least 50% of customers at peak time (8pm to 10pm). Fibre/cable services at the postcode are subject to availability and may differ between properties within a postcode. Speeds can be affected by a range of technical and environmental factors. The speed at the property may be lower than that listed above. You can check the estimated speed and confirm availability to a property prior to purchasing on the broadband provider's website. Providers may increase charges. The information is provided and maintained by Decision Technologies Limited. **This is indicative only and based on a 2-person household with multiple devices and simultaneous usage. Broadband performance is affected by multiple factors including number of occupants and devices, simultaneous usage, router range etc. For more information speak to your broadband provider.
Map data ©OpenStreetMap contributors.





