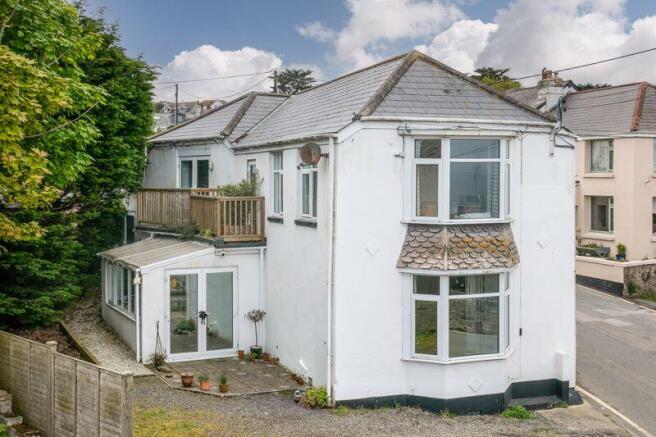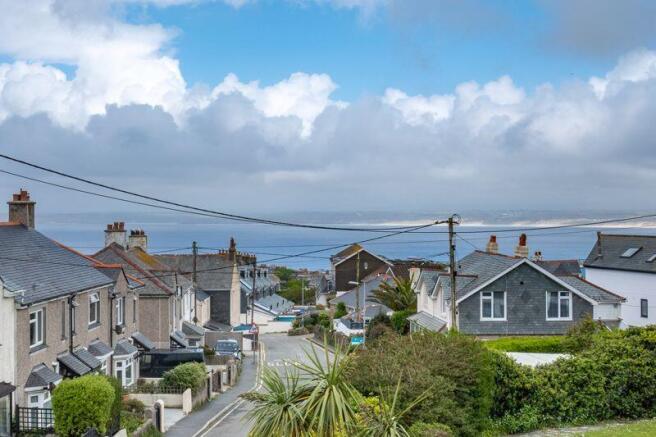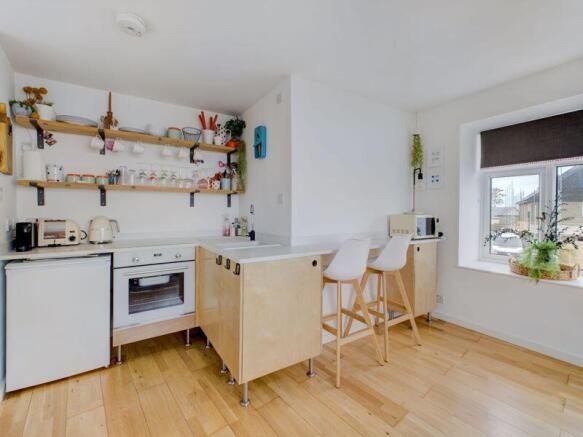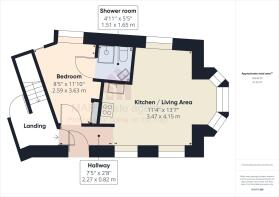
Ayr, St. Ives - Views & Parking!

- PROPERTY TYPE
Apartment
- BEDROOMS
1
- BATHROOMS
1
- SIZE
Ask agent
Key features
- Balcony with far reaching views
- One bedroom apartment
- Parking for one vehicle
- Open plan kitchen/living area
- Bay window with sea views
- Views towards Porthmeor & The Island
- Contemporary shower room
- Located in Ayr, St Ives
- Bedroom with built-in wardrobe
- No onward chain
Description
Available with no onward chain and set in an elevated position in the higher part of St Ives known as Ayr, this one bedroom apartment enjoys a triple aspect open plan kitchen/living area with a recently refitted kitchen awash with natural light, a bedroom with built-in furniture and an en-suite shower room.
Externally there is allocated parking and laundry room all can only be fully appreciated by internal viewing.
The area of St Ives know as Ayr, is less than one mile from the Railway Station, within half a mile of the famous Tate Gallery and Porthmeor Beach that is popular for surfing with the increasingly respected Porthmeor Cafe. St Ives Harbour and town are also within three quarters of a mile. This location gives you the ideal place to explore, close enough to see and enjoy all that the town offers, yet away from the hustle and bustle.
The beautiful cobbled streets leading down to the beautiful harbour are lined with tea rooms, coffee shops, restaurants and bars to cater for all.
Famous for its artists', art has played an important role within St Ives and The Tate Gallery dramatically overlooks Porthmeor Beach, whilst numerous other galleries are scattered in the town, celebrating the works of artists such as Barbara Hepworth, Bernard Leach and Ben Nicholson amongst many others.
In addition, the town boasts a leisure centre with swimming pool, a theatre and cinema.
ACCOMMODATION COMPRISES
Communal entrance door opens to:-
COMMUNAL RECEPTION HALL
With stairs leading to the first floor and apartment entrance door leading to:-
RECEPTION HALL
Doors leading to the bedroom and open plan living area and fully glazed door opening on to the:-
BALCONY
The perfect place to relax and enjoy breakfast or a glass of wine at the end of the day. Enjoying coastal far reaching views towards Godrevy Lighthouse.
BEDROOM
11' 10'' x 8' 5'' (3.60m x 2.56m) maximum measurements, irregular shape
A double glazed window to the front aspect with a deep sill window seat to enjoy glimpses of the sea and watch the world go by. This irregular room provide ample storage, built in dresser and TV, radiator, built-in cupboard, wall light points. Door leading to:-
SHOWER ROOM
A modern white three piece suite comprising wash hand basin with storage under, low level WC and fully tiled and enclosed shower cubicle. Heated towel rail, and wall light point.
OPEN PLAN LIVING AREA
13' 7'' x 11' 4'' (4.14m x 3.45m) maximum measurements, plus bay
Immediately on walking into this room you are drawn to the large bay window encapsulating the far reaching views towards St Ives Bay, Godrevy Lighthouse and The Island. Further natural light is provided by the two further double glazed windows overlooking the rear communal garden and parking area. Further double glazed window to the front elevation with sea views. Radiator. Opening to the kitchen area.
KITCHEN AREA
Newly fitted with a range of storage units with worktop over incorporating a sink and with a built-in oven and hob. There is a breakfast bar and open shelving providing further storage.
OUTSIDE
Allocated parking for one vehicle. Access to the communal laundry room which has washing/drying facilities used by the 3 apartments.
COMMUNAL LAUNDRY ROOM
Each of the three apartments has use of the washing/drying shared facilities. Each apartment has its own boiler and electricity consumer unit.
LEASEHOLD DETAILS
999 year lease commenced in 2015. Each apartment has an equal share of the freehold. Current outgoings are in the region of £50 per month which includes general maintenance. Further enquiries should be sought by the purchasers solicitors. There is no ground rent.
AGENT'S NOTE
The Council Tax band for the property is band 'A'.
DIRECTIONS
From the centre of the town by the Library at the junction of Tregenna Hill and Gabriel Street, head towards Royal Square past the Co Op, just past the Doctors Surgery at the mini roundabout and turn right onto Bullands Lane. At the top of the hill turn left onto Alexandra Road. Follow this road around the S-bend where you will see Tre Car on your left hand side before Burthallan Lane. Using What3words:-
Brochures
Property BrochureFull Details- COUNCIL TAXA payment made to your local authority in order to pay for local services like schools, libraries, and refuse collection. The amount you pay depends on the value of the property.Read more about council Tax in our glossary page.
- Band: A
- PARKINGDetails of how and where vehicles can be parked, and any associated costs.Read more about parking in our glossary page.
- Yes
- GARDENA property has access to an outdoor space, which could be private or shared.
- Ask agent
- ACCESSIBILITYHow a property has been adapted to meet the needs of vulnerable or disabled individuals.Read more about accessibility in our glossary page.
- Ask agent
Ayr, St. Ives - Views & Parking!
Add an important place to see how long it'd take to get there from our property listings.
__mins driving to your place
Get an instant, personalised result:
- Show sellers you’re serious
- Secure viewings faster with agents
- No impact on your credit score
Your mortgage
Notes
Staying secure when looking for property
Ensure you're up to date with our latest advice on how to avoid fraud or scams when looking for property online.
Visit our security centre to find out moreDisclaimer - Property reference 11862234. The information displayed about this property comprises a property advertisement. Rightmove.co.uk makes no warranty as to the accuracy or completeness of the advertisement or any linked or associated information, and Rightmove has no control over the content. This property advertisement does not constitute property particulars. The information is provided and maintained by MAP Estate Agents, Barncoose. Please contact the selling agent or developer directly to obtain any information which may be available under the terms of The Energy Performance of Buildings (Certificates and Inspections) (England and Wales) Regulations 2007 or the Home Report if in relation to a residential property in Scotland.
*This is the average speed from the provider with the fastest broadband package available at this postcode. The average speed displayed is based on the download speeds of at least 50% of customers at peak time (8pm to 10pm). Fibre/cable services at the postcode are subject to availability and may differ between properties within a postcode. Speeds can be affected by a range of technical and environmental factors. The speed at the property may be lower than that listed above. You can check the estimated speed and confirm availability to a property prior to purchasing on the broadband provider's website. Providers may increase charges. The information is provided and maintained by Decision Technologies Limited. **This is indicative only and based on a 2-person household with multiple devices and simultaneous usage. Broadband performance is affected by multiple factors including number of occupants and devices, simultaneous usage, router range etc. For more information speak to your broadband provider.
Map data ©OpenStreetMap contributors.





