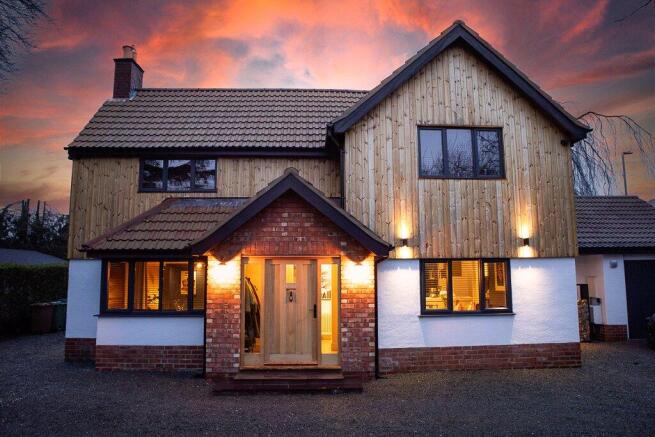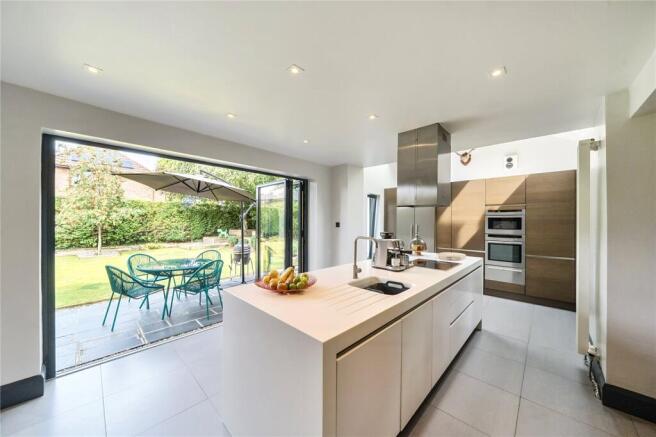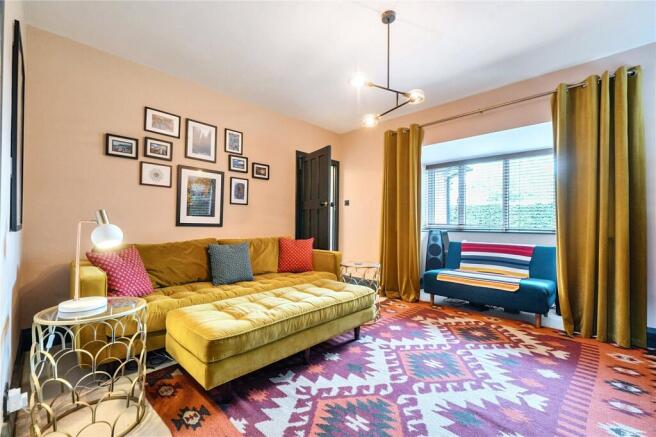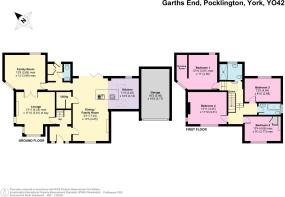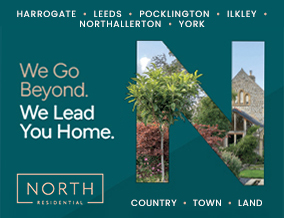
4 bedroom detached house for sale
Garths End, Pocklington, York, YO42

- PROPERTY TYPE
Detached
- BEDROOMS
4
- BATHROOMS
2
- SIZE
Ask agent
- TENUREDescribes how you own a property. There are different types of tenure - freehold, leasehold, and commonhold.Read more about tenure in our glossary page.
Freehold
Key features
- An exquisite, contemporary family home
- Impressive detail
- Wonderful reception space
- Beautifully private and thoughtfully designed gardens
- Stunning and highly sought-after location
- High quality enhancements
Description
This is a beautiful and welcoming home which is stylishly presented, it has been meticulously cared for and improved. The property has fantastic accommodation and is perfectly enhanced for modern family living, being situated within a charming setting, highly convenient within the market town of Pocklington.
This desirable property has outstanding accommodation with high-quality and tasteful fixtures, this stunning family home has had multiple improvements to enrich this accommodation. Benefitting from being naturally light throughout; the accommodation offers wonderful flexible space, and this strengthens the family living and entertaining capacity of the whole house. It is in an ideal position, within walking distance of recreational, sporting and retail amenities within this sought-after town.
Introduction.
The property has been meticulously cared for and is in excellent condition. There is beautiful space for formal and family dining and entertaining and this flows into the beautiful garden. The layout has been designed to allow the full benefit of the views onto the private garden. The space has been planned to capture lovely natural light. The accommodation provides attractive proportions, and the quality of the finish and attention to detail is exemplary. Time, care, and attention to detail has been invested throughout the house which has resulted in a rare opportunity to live in this impressive family home. With a layout that flows harmoniously throughout, it is a perfect home for a variety of family sizes.
Property description.
The beautifully crafted solid oak door makes a stunning impression as you approach the house. The internal porch meets expectations, with the parquet floor running through into the hall, the exposed beams, Victorian style radiator and with natural light, a warm welcome is provided. The sitting room has an attractive dual aspect; a stunning feature open fireplace provides a beautiful focal point and the deep bay window an attractive characteristic. The dual aspect has lovely private views onto the garden and double doors lead into the impressive family room. This also has an attractive dual aspect and enhances the flexibility of the family and entertaining space perfectly. This impressive room has an inviting feel, where the entertaining scope can be fully maximised.
The sociable space is elevated further with the stunning and nicely proportioned breakfasting kitchen which is open onto the dining area. This is a real highlight of the property and provides statement features, a beautifully crafted kitchen and a wonderful room for relaxing, entertaining with family and friends.
The central island captures character, adds softness and structure to the room and is positioned at the heart of this space. The bi-folding doors draw the eye into the stunning and private garden, and it becomes perfectly integrated into the garden during the summer, blending seamlessly into the house which maximises the entertaining scope of outside. The central island incorporates a breakfast bar, sink and integrated appliances include a dishwasher, induction hob, a Neff grill, oven and warming tray. There is a Fisher & Paykel fridge freezer and a pantry off the kitchen offers walk-in storage space. The partial double height ceiling, the natural light which fills the room and the range of contrasting wall units in a beautifully grained walnut wood against the neutral base units and corian worksurface, which provides a sophisticated and stylish kitchen.
There is a ground floor WC with high-quality modern white fittings and a utility with plumbing for a washing machine and cleverly designed and discreet storage space. The ground floor has nice proportions and balance which creates a beautiful atmosphere with a blend of contemporary and traditional.
The first floor mirrors the exceptional quality of accommodation on the ground floor. The principal bedroom has an attractive dual aspect and a generously sized dressing room. There is an adjacent shower room with under floor heating, a stunningly designed heated towel rail and classically designed fittings with a contemporary twist. The remaining three bedrooms are all generous double rooms with all having private and elevated views over the immaculate gardens. The family bathroom has been carefully designed with modern white fittings, integral storage below the wash hand basin and plenty of space.
Additional information.
There is a Lutron lighting control to the kitchen/dining area, bathroom, garden and external house (wall lights). There are Lutron electric automated blinds to the front elevation of house. Also included is the Hikvision CCTV system. Alarm system. Fibre broadband is connected to the property.
Outside.
There is a lawned garden to the front, which is fully enclosed by double vehicle gates leading from the highway onto the driveway. There is a garage to the side which provides pedestrian access into the rear garden, there is off-street parking for multiple vehicles on the gravelled drive. The fully enclosed rear garden offers a high degree of privacy and sunlight throughout the day. The patio by the bi-folding doors is the ideal space for enjoying the views over the mature garden. There are shrubs, raised beds, hedge, tress and a rich variety of colour and texture to enjoy throughout all the seasons. The outside area is a tranquil haven with impressive space, which has been cared for and maintained to the highest standard.
Location.
Pocklington is a historic and traditional market town with a wonderful variety of high-quality independent retailers including coffee shops, restaurants, butchers, bakers, gift shops and home /interior design shops. The town has strong state and independent schooling with a choice of nurseries, primary and secondary education. There are national supermarkets and quick access onto the A1079 to head east and west. A rich variety of sporting, recreational, educational, and cultural activities are available. Francis Scaife Sports Centre has a swimming pool, gym, squash courts, a variety of fitness classes, sports clubs, and sports hall. Burnby Hall Gardens located within Pocklington is “a jewel in Yorkshire’s crown” and home to a national collection of water lilies, the gardens host an annual tulip festival, Sunday brass band concerts and has a well-regarded tearoom. The Pocklington Arts Centre is a popular and wellknown asset in the town and is home to cinema, music, comedy, and theatre productions.
Brochures
Particulars- COUNCIL TAXA payment made to your local authority in order to pay for local services like schools, libraries, and refuse collection. The amount you pay depends on the value of the property.Read more about council Tax in our glossary page.
- Band: F
- PARKINGDetails of how and where vehicles can be parked, and any associated costs.Read more about parking in our glossary page.
- Garage,Driveway
- GARDENA property has access to an outdoor space, which could be private or shared.
- Yes
- ACCESSIBILITYHow a property has been adapted to meet the needs of vulnerable or disabled individuals.Read more about accessibility in our glossary page.
- Ask agent
Garths End, Pocklington, York, YO42
Add an important place to see how long it'd take to get there from our property listings.
__mins driving to your place
Get an instant, personalised result:
- Show sellers you’re serious
- Secure viewings faster with agents
- No impact on your credit score
Your mortgage
Notes
Staying secure when looking for property
Ensure you're up to date with our latest advice on how to avoid fraud or scams when looking for property online.
Visit our security centre to find out moreDisclaimer - Property reference PKL250074. The information displayed about this property comprises a property advertisement. Rightmove.co.uk makes no warranty as to the accuracy or completeness of the advertisement or any linked or associated information, and Rightmove has no control over the content. This property advertisement does not constitute property particulars. The information is provided and maintained by North Residential, Pocklington. Please contact the selling agent or developer directly to obtain any information which may be available under the terms of The Energy Performance of Buildings (Certificates and Inspections) (England and Wales) Regulations 2007 or the Home Report if in relation to a residential property in Scotland.
*This is the average speed from the provider with the fastest broadband package available at this postcode. The average speed displayed is based on the download speeds of at least 50% of customers at peak time (8pm to 10pm). Fibre/cable services at the postcode are subject to availability and may differ between properties within a postcode. Speeds can be affected by a range of technical and environmental factors. The speed at the property may be lower than that listed above. You can check the estimated speed and confirm availability to a property prior to purchasing on the broadband provider's website. Providers may increase charges. The information is provided and maintained by Decision Technologies Limited. **This is indicative only and based on a 2-person household with multiple devices and simultaneous usage. Broadband performance is affected by multiple factors including number of occupants and devices, simultaneous usage, router range etc. For more information speak to your broadband provider.
Map data ©OpenStreetMap contributors.
