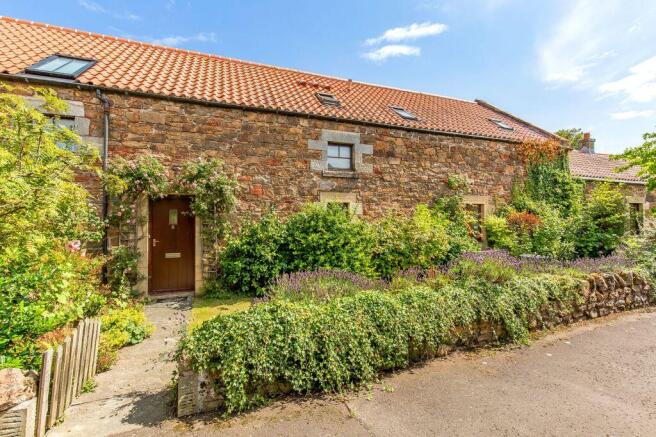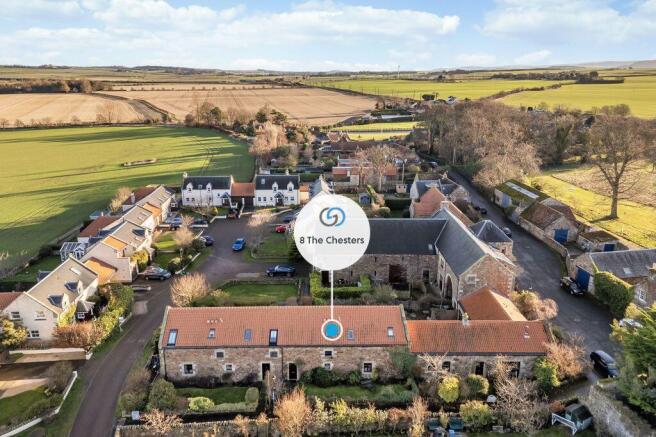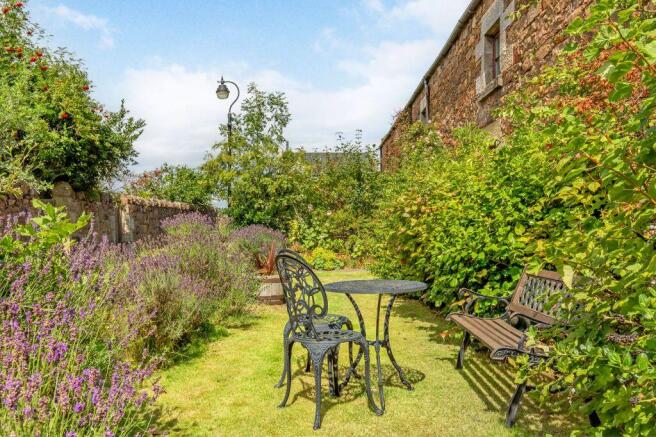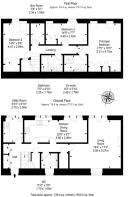8 The Chesters, Drem, East Lothian, EH39 5BU

- PROPERTY TYPE
Terraced
- BEDROOMS
3
- BATHROOMS
2
- SIZE
1,539 sq ft
143 sq m
- TENUREDescribes how you own a property. There are different types of tenure - freehold, leasehold, and commonhold.Read more about tenure in our glossary page.
Freehold
Key features
- Entrance hall with WC and superb storage
- Spacious living room with garden access
- Dining room with garden access,
- Tasteful, integrated modern kitchen
- Large principal bedroom with en-suite shower room and storage
- Two further bedrooms with storage (a double and single)
- Multi-purpose box-room/potential home working space
- Family bathroom with shower-over-bath
Description
Constructed in the early 19th Century and repurposed in 2001, this sandstone and pantile-roofed steading conversion lies within a peaceful community in the village of Drem, nestled in picturesque countryside just 10 minutes’ drive from the market town of Haddington. The village is connected by rail to Edinburgh, the nearby coastal town of North Berwick, and via nearby Dunbar Station to London and destinations in the south, making it a highly appealing location for those seeking the desirable blend of relaxed country living and excellent commuter links to Edinburgh. The home’s two-storey interiors are exceptionally bright and airy, with a modern, understated finish that exudes elegance and allows for future personalisation if desired. It is a fantastic three bedroom family residence, further enhanced by an attractive enclosed garden and convenient garage parking.
A vestibule and entrance hall (with plentiful storage) flow into two reception rooms. The generously sized living room is a comfortably carpeted, light-filled space boasting a dual aspect, including an arched feature window with a garden entrance, and a cosy electric stove set into a handsome Tudor-style stone surround. Next door, the dining room also leads onto the garden and is open to the kitchen, with characterful arched windows illuminating the space.
Presented in tasteful natural tones, the kitchen features contemporary wood-style cabinets paired with quality worktops, a striking mosaic tile splashback, and hard-wearing terracotta floor tiling. Integration of appliances creates a neat aesthetic, including an electric oven and hob, a dishwasher, and an under-counter fridge and freezer. There is also a standalone larder fridge. A neighbouring utility room accessed from both the garden and hall mirrors the kitchen’s style and discreetly houses an under-counter washing machine and tumble dryer.
On the first floor, off a central landing, are three softly carpeted bedrooms, a single and two doubles, including the principal suite. All bedrooms have skylights and fitted wardrobes. Additionally, a box room is ideal for storage or potentially a designated home working space. The main suite features a dual aspect bedroom with sumptuous accent décor in navy blue. Fitted wardrobes and a sky-lit shower room with attractive tilework complete the suite. Echoing the style of the en-suite, the sky-lit family bathroom includes a WC, a basin, and a bath with an overhead shower. A handy WC cloakroom is also located off the entrance hall.
The beautiful gardens are enclosed with a gate entrance at the rear. Leafy shrubbery, abundant lavender, and pretty roses around the front door bring colour and character to these delightful outdoor areas. There is also an external cupboard for extra storage. Behind the property, reached via the garden, there is an allocated parking space within a communal barn/garage, along with additional free parking in the immediate vicinity.
Brochures
Brochure- COUNCIL TAXA payment made to your local authority in order to pay for local services like schools, libraries, and refuse collection. The amount you pay depends on the value of the property.Read more about council Tax in our glossary page.
- Band: G
- PARKINGDetails of how and where vehicles can be parked, and any associated costs.Read more about parking in our glossary page.
- Allocated
- GARDENA property has access to an outdoor space, which could be private or shared.
- Front garden,Rear garden
- ACCESSIBILITYHow a property has been adapted to meet the needs of vulnerable or disabled individuals.Read more about accessibility in our glossary page.
- Ask agent
Energy performance certificate - ask agent
8 The Chesters, Drem, East Lothian, EH39 5BU
Add an important place to see how long it'd take to get there from our property listings.
__mins driving to your place
Get an instant, personalised result:
- Show sellers you’re serious
- Secure viewings faster with agents
- No impact on your credit score
Your mortgage
Notes
Staying secure when looking for property
Ensure you're up to date with our latest advice on how to avoid fraud or scams when looking for property online.
Visit our security centre to find out moreDisclaimer - Property reference 261569. The information displayed about this property comprises a property advertisement. Rightmove.co.uk makes no warranty as to the accuracy or completeness of the advertisement or any linked or associated information, and Rightmove has no control over the content. This property advertisement does not constitute property particulars. The information is provided and maintained by Gilson Gray LLP, East Lothian. Please contact the selling agent or developer directly to obtain any information which may be available under the terms of The Energy Performance of Buildings (Certificates and Inspections) (England and Wales) Regulations 2007 or the Home Report if in relation to a residential property in Scotland.
*This is the average speed from the provider with the fastest broadband package available at this postcode. The average speed displayed is based on the download speeds of at least 50% of customers at peak time (8pm to 10pm). Fibre/cable services at the postcode are subject to availability and may differ between properties within a postcode. Speeds can be affected by a range of technical and environmental factors. The speed at the property may be lower than that listed above. You can check the estimated speed and confirm availability to a property prior to purchasing on the broadband provider's website. Providers may increase charges. The information is provided and maintained by Decision Technologies Limited. **This is indicative only and based on a 2-person household with multiple devices and simultaneous usage. Broadband performance is affected by multiple factors including number of occupants and devices, simultaneous usage, router range etc. For more information speak to your broadband provider.
Map data ©OpenStreetMap contributors.




