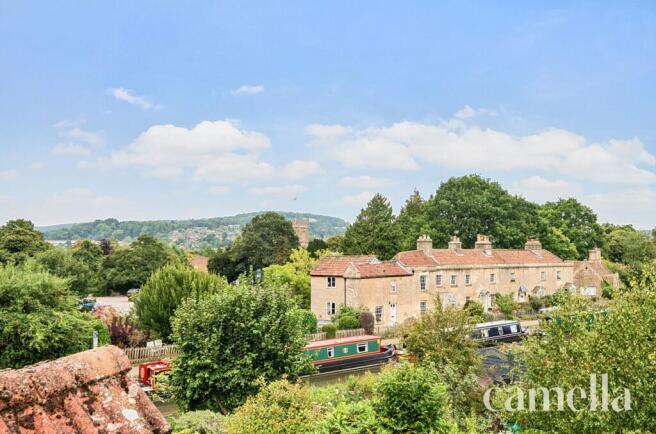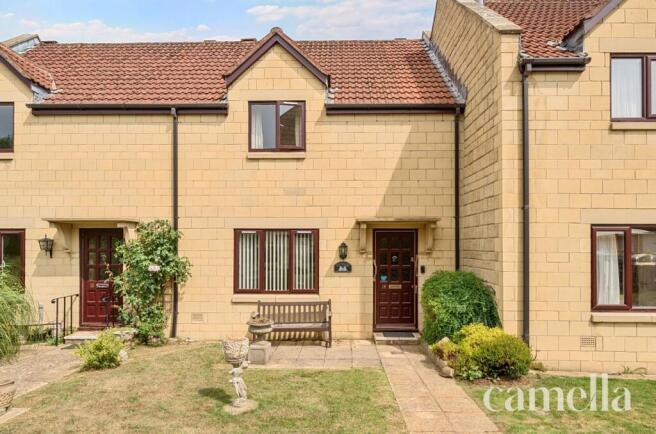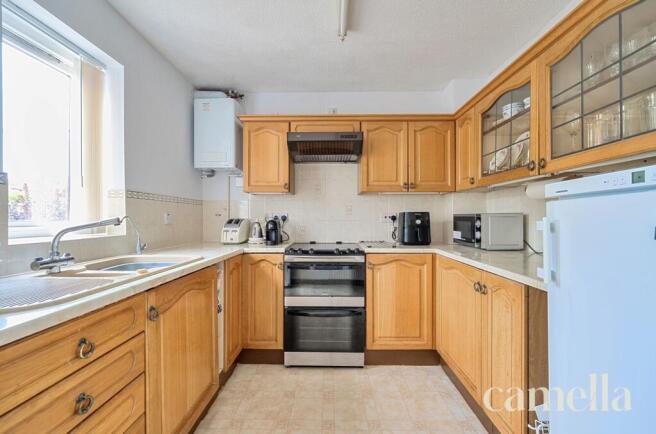
Harbutts, Bathampton, BA2

- PROPERTY TYPE
Terraced
- BEDROOMS
2
- BATHROOMS
1
- SIZE
883 sq ft
82 sq m
- TENUREDescribes how you own a property. There are different types of tenure - freehold, leasehold, and commonhold.Read more about tenure in our glossary page.
Freehold
Key features
- FREEHOLD 1980'S TERRACED HOUSE
- NO CHAIN
- SOUGHT-AFTER RETIREMENT DEVELOPMENT (OVER 55's ONLY) WITH AN ON-SITE MANAGER
- STUNNING CANAL SETTING IN POPULAR BATHAMPTON
- MATURE & WELL-MAINTAINED COMMUNAL GARDENS
- PRIVATE GARAGE WITH SPACE FOR 1 CAR
- 2 GENEROUS DOUBLE BEDROOMS & CONSERVATORY
- IN NEED OF MODERNISATION
- A SHORT WALK TO VILLAGE AMENITIES INCLUDING A CONVENIENCE STORE, CAFE, GP SURGERY, PHARMACY AND THE GEORGE INN PUB. VILLAGE HALL WITH MANY COMMUNITY EVENTS HELD THROUGHOUT THE YEAR.
- 2 MILES FROM BATH CITY CENTRE
Description
Setting the scene
Ideally situated in the beautiful village of Bathampton, this charming development is just two miles East of Bath city centre. It is part of a sought-after retirement development exclusively for over 55's, offering a peaceful retreat.
The village offers a strong sense of community, featuring two churches, a children's playground, and King Edward’s School sports field. For leisure and dining, residents can enjoy The George pub, the picturesque Bathampton Mill pub and restaurant and Cafe 25 both located within a mile. The Kennet & Avon Canal offers a scenic, level pathway perfect for walking or cycling into Bath or towards Bradford on Avon.
The toll bridge close by provides a quick route to the A4 for connections to the M4. Additionally a regular bus service runs directly from the village to Bath city centre, enhancing its appeal further.
The Property
The property presents a rare opportunity to acquire a freehold 1980's terraced house in a stunning canal setting offered with no chain. This 2-bedroom home boasts private access to carefully maintained communal gardens, perfect for enjoying the tranquillity of the outdoors. The interior features 2 generous double bedrooms, a spacious sitting room/dining room, a utility/WC, and a private garage with space for one car. There is an easy to use working stair-lift. In need of gentle modernisation, this residence offers great potential for customisation and personalisation.
A private garage with space for one car ensures secure off-street parking in this coveted setting.
Please note there is an annual service charge of £5216.77 p.a. which covers the following:
On site live-in manager
Careline service
Buildings insurance
General maintenance including external maintenance of the buildings and of the site.
Grounds maintenance
Window cleaning
Electricity, water and sewerage (for outdoor communal areas) Contribution to redecoration reserve fund Contribution to contingency fund
EPC Rating: C
Reception / Dining Room
7.14m x 3.01m
A generously sized reception/dining room offering an abundance of natural light and lovely views, creating a welcoming and versatile space for relaxing or entertaining. The room features a brand new cream carpet, enhancing its bright and airy feel. There is excellent potential to reconfigure the layout and create a more open-plan flow to the space, making it ideal for modern living.
Kitchen
3.07m x 2.62m
A Shaker-style kitchen with oak cabinetry, it features an electric hob with an extractor hood, and a double oven. There is ample space for a fridge, and the layout flows seamlessly into the conservatory, where you can enjoy picturesque views towards the canal.
Utility Room / WC
A practical utility room on the ground floor incorporating a toilet and sink. There is plumbing for a washing machine, space for a freezer, and useful cabinet storage to help keep household essentials neatly organised.
Conservatory
3.01m x 1.93m
The generously-sized conservatory overlooks the garden and leads through to the kitchen. Ample space for a table and chairs.
Bedroom One
4.49m x 3.72m
Bedroom Two
4.66m x 2.58m
Bathroom
The light and bright bathroom includes a corner shower unit, bidet, wall-mounted toilet, sink, and heated towel rail. A sliding door helps maximise space.
Loft room
3.6m x 3.13m
This cosy room offers a quiet and private retreat. Ideal for use as a dedicated study, creative workspace, or simply as extra storage.
Communal Garden
A shared communal garden with scenic views over the canal. Mature shrubs provide a sense of privacy, while well-kept beds add colour.
Front Garden
The front garden offers a mature lawn, framed by established shrubs for year-round appeal. A garden path leads invitingly up to the front door, creating a warm first impression. A patio offers ample room for a table and chairs — the perfect spot for morning coffee or relaxed evenings outdoors.
Parking - Garage
Private garage with space for one car.
- COUNCIL TAXA payment made to your local authority in order to pay for local services like schools, libraries, and refuse collection. The amount you pay depends on the value of the property.Read more about council Tax in our glossary page.
- Band: E
- PARKINGDetails of how and where vehicles can be parked, and any associated costs.Read more about parking in our glossary page.
- Garage
- GARDENA property has access to an outdoor space, which could be private or shared.
- Front garden,Communal garden
- ACCESSIBILITYHow a property has been adapted to meet the needs of vulnerable or disabled individuals.Read more about accessibility in our glossary page.
- Ask agent
Harbutts, Bathampton, BA2
Add an important place to see how long it'd take to get there from our property listings.
__mins driving to your place
Get an instant, personalised result:
- Show sellers you’re serious
- Secure viewings faster with agents
- No impact on your credit score

Your mortgage
Notes
Staying secure when looking for property
Ensure you're up to date with our latest advice on how to avoid fraud or scams when looking for property online.
Visit our security centre to find out moreDisclaimer - Property reference 81815a0d-9b81-4b83-9147-d0ab1f09df8e. The information displayed about this property comprises a property advertisement. Rightmove.co.uk makes no warranty as to the accuracy or completeness of the advertisement or any linked or associated information, and Rightmove has no control over the content. This property advertisement does not constitute property particulars. The information is provided and maintained by CAMELLA ESTATE AGENTS, Batheaston. Please contact the selling agent or developer directly to obtain any information which may be available under the terms of The Energy Performance of Buildings (Certificates and Inspections) (England and Wales) Regulations 2007 or the Home Report if in relation to a residential property in Scotland.
*This is the average speed from the provider with the fastest broadband package available at this postcode. The average speed displayed is based on the download speeds of at least 50% of customers at peak time (8pm to 10pm). Fibre/cable services at the postcode are subject to availability and may differ between properties within a postcode. Speeds can be affected by a range of technical and environmental factors. The speed at the property may be lower than that listed above. You can check the estimated speed and confirm availability to a property prior to purchasing on the broadband provider's website. Providers may increase charges. The information is provided and maintained by Decision Technologies Limited. **This is indicative only and based on a 2-person household with multiple devices and simultaneous usage. Broadband performance is affected by multiple factors including number of occupants and devices, simultaneous usage, router range etc. For more information speak to your broadband provider.
Map data ©OpenStreetMap contributors.





