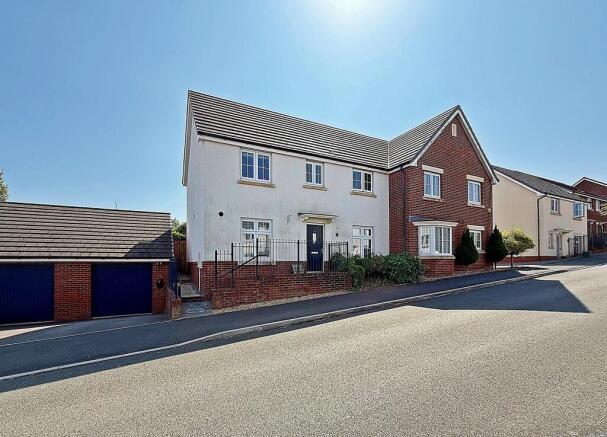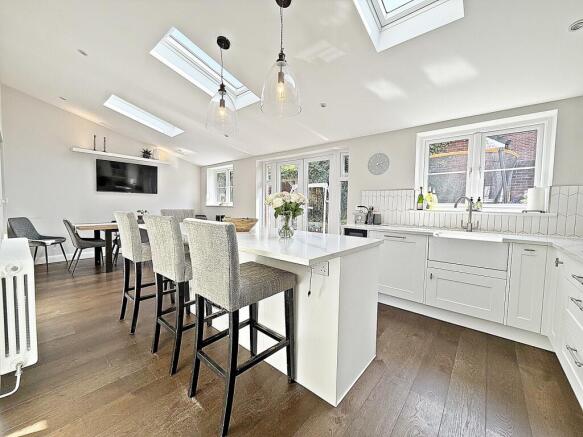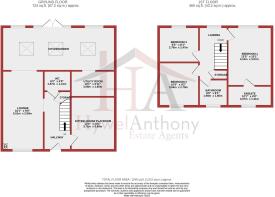Bryn Celyn, Llanharry, Pontyclun, Rhondda Cynon Taff. CF72 9ZG

- PROPERTY TYPE
Semi-Detached
- BEDROOMS
3
- BATHROOMS
2
- SIZE
Ask agent
- TENUREDescribes how you own a property. There are different types of tenure - freehold, leasehold, and commonhold.Read more about tenure in our glossary page.
Ask agent
Key features
- MUST SEE- THREE BEDROOM SEMI DETACHED PROPERTY
- MODERN OPEN PLAN LIVING
- GROUND FLOOR WC AND FIRST FLOOR FAMILY BATHROOM
- PRIMARY BEDROOM WITH ENSUITE SHOWER ROOM
- GARAGE WITH OFF ROAD PARKING
- PRIVATE ENCLOSED REAR GARDEN
- DESIRABLE DEVELOPMENT
- FANTASTIC TRANSPORT LINKS
- Y PANT SCHOOL CATCHMENT
Description
This family-friendly property has been thoughtfully redesigned to create a spacious and open-plan living environment, perfect for modern family life. The versatile layout maximises natural light and flow, offering a welcoming space to relax, entertain, and spend quality time together.
The home is set over two floors and offers well-proportioned accommodation. The ground floor comprises a welcoming entrance hallway, a versatile playroom, WC, and a spacious lounge that opens into a modern kitchen/diner. Perfect for family living and entertaining. The kitchen/diner flows through to a practical utility area, maintaining a seamless layout throughout.
Upstairs, the landing gives access to three bedrooms, including a superb primary bedroom with en-suite shower room, along with a contemporary family bathroom.
Situated within the popular village of Llanharry, this home enjoys a convenient and family-friendly location. The area offers a range of local amenities, including shops, a primary school, and community facilities, with larger retail options available nearby in Pontyclun and Talbot Green. Well-regarded schools and nurseries are within easy reach, along with excellent transport links via the M4 and Pontyclun railway station, making it an ideal choice for both families and commuters alike.
Front Aspect
Externally, the property features a landscaped frontage with planted borders, complemented by paved steps and a pathway that provide access to both the main entrance and the rear garden.
Hallway
1.82m Max x 4.35m Max (6' 0" Max x 14' 3" Max)
Upon entering the property, you are welcomed into a bright and inviting hallway, finished in neutral tones with engineered oak flooring. The hallway provides access to the playroom/sitting room, ground floor WC, and the main lounge, as well as a useful understairs storage cupboard. Carpeted stairs rise from the hallway, leading to the first-floor accommodation.
Lounge
2.87m Max x 5.63m Max (9' 5" Max x 18' 6" Max)
The lounge is located at the front of the property and offers a spacious, well-presented living area. Finished in neutral tones with smooth emulsion walls and ceilings, the room features both pendant and recessed spotlighting, complemented by engineered oak flooring for a warm, contemporary feel. The boiler is discreetly housed within a stylish media-style wall, allowing the space to function comfortably as a combined lounge and home office. An open walkway from the lounge flows naturally into the kitchen/diner at the rear, creating a seamless, family-friendly open-plan living space.
Kitchen/Diner
3.40m Max x 7.12m Max (11' 2" Max x 23' 4" Max)
Set to the rear of the property is an impressive kitchen/diner extension. A bright, spacious area that truly forms the heart of the home. Finished in light, neutral tones, engineered oak flooring, the room is flooded with natural light thanks to ceiling skylights, rear-facing windows, and French doors that open directly onto the rear garden.
The space is thoughtfully designed with both recessed spotlights and pendant lighting, and comfortably accommodates a dining table, making it ideal for both everyday living and entertaining. A door from the kitchen leads into the separate utility room for added convenience.
The kitchen itself is beautifully appointed with a range of base, wall, and full-height units, complemented by contrasting countertops and a central island/breakfast bar in a matching finish. Integrated appliances include a built-in hob and oven, fridge freezer, dishwasher, and an inset ceramic butler sink with drainer.
Utility Room
1.80m Max x 3.0m Max (5' 11" Max x 9' 10" Max)
The utility room is accessed from the kitchen/diner, with the timeless décor continuing seamlessly into the space. It features a range of base, wall, and full-height larder units, along with an inset sink and drainer, engineered oak flooring. There is also designated space for white goods, making it a practical and well-organised addition to the home.
WC
1.80m Max x 2.39m Max (5' 11" Max x 7' 10" Max)
The ground floor WC, accessed from the hallway, is a beautifully styled space full of character. Finished with elegant wall panelling and complementary wallpaper, engineered oak flooring, it strikes a perfect balance between function and design. The suite includes a WC and a compact, space-saving wash hand basin. Ideal for modern family living.
Sitting room
3.01m Max x 3.70m Max (9' 11" Max x 12' 2" Max)
The sitting room/playroom is located at the front of the property and offers a flexible space that could easily be used as a home office, snug, or additional reception room. It is tastefully finished in neutral tones with engineered oak flooring and features a front-facing window that brings in plenty of natural light.
Landing
The landing is light and airy, finished in soft neutral tones with fitted carpet and a rear aspect window that brings in natural light. From here, there is access to all three bedrooms, the family bathroom, and a convenient storage cupboard.
Bedroom 1
3.09m Max x 4.55m Max (10' 2" Max x 14' 11" Max)
The primary bedroom is a generously sized double, accessed from the landing and finished in soft, neutral tones. A rear aspect window fills the room with natural light, while fitted carpet adds warmth and comfort. The room also benefits from a en-suite shower room, accessed via a door within the bedroom.
En Suite
1.73m Max x 2.98m Max (5' 8" Max x 9' 9" Max)
The en-suite shower room is stylishly finished with a combination of accent grey emulsion and tiled walls, complemented by coordinating tiled flooring. The suite comprises a WC, a vanity-style wash hand basin, and a walk-in shower with a mains-powered unit. A front aspect window allows for ample natural light, enhancing the bright and fresh feel of the space.
Bedroom 2
2.81m Max x 3.48m Max (9' 3" Max x 11' 5" Max)
Bedroom two is another generously sized double, tastefully finished in light, neutral tones. It features fitted carpet and a front-facing window that fills the room with natural light.
Bedroom 3
2.80m Max x 2.26m Max (9' 2" Max x 7' 5" Max)
Bedroom three is a spacious single room located at the rear of the property. It is finished in calming neutral tones, featuring a rear-facing window that brings in natural light and fitted carpet for added comfort.
Bathroom
1.93m Max x 1.88m Max (6' 4" Max x 6' 2" Max)
The family bathroom is tastefully finished in light and clean neutral toned with a combination of emulsion and tiled walls with a decorative tile to floor. The suite comprises of WC, vanity wash hand basin and 'L' shaped bath with glass shower screen.
Rear Garden
The rear garden offers a private retreat, beautifully finished with a combination of paved patio, artificial lawn, and decking areas. This versatile outdoor space creates the perfect setting for relaxing and socialising with family and friends.
Garage
The property benefits from off-road parking and convenient access to the garage.
- COUNCIL TAXA payment made to your local authority in order to pay for local services like schools, libraries, and refuse collection. The amount you pay depends on the value of the property.Read more about council Tax in our glossary page.
- Band: D
- PARKINGDetails of how and where vehicles can be parked, and any associated costs.Read more about parking in our glossary page.
- Yes
- GARDENA property has access to an outdoor space, which could be private or shared.
- Yes
- ACCESSIBILITYHow a property has been adapted to meet the needs of vulnerable or disabled individuals.Read more about accessibility in our glossary page.
- Ask agent
Bryn Celyn, Llanharry, Pontyclun, Rhondda Cynon Taff. CF72 9ZG
Add an important place to see how long it'd take to get there from our property listings.
__mins driving to your place
Get an instant, personalised result:
- Show sellers you’re serious
- Secure viewings faster with agents
- No impact on your credit score

Your mortgage
Notes
Staying secure when looking for property
Ensure you're up to date with our latest advice on how to avoid fraud or scams when looking for property online.
Visit our security centre to find out moreDisclaimer - Property reference PRA11725. The information displayed about this property comprises a property advertisement. Rightmove.co.uk makes no warranty as to the accuracy or completeness of the advertisement or any linked or associated information, and Rightmove has no control over the content. This property advertisement does not constitute property particulars. The information is provided and maintained by Hywel Anthony Estate Agents, Talbot Green. Please contact the selling agent or developer directly to obtain any information which may be available under the terms of The Energy Performance of Buildings (Certificates and Inspections) (England and Wales) Regulations 2007 or the Home Report if in relation to a residential property in Scotland.
*This is the average speed from the provider with the fastest broadband package available at this postcode. The average speed displayed is based on the download speeds of at least 50% of customers at peak time (8pm to 10pm). Fibre/cable services at the postcode are subject to availability and may differ between properties within a postcode. Speeds can be affected by a range of technical and environmental factors. The speed at the property may be lower than that listed above. You can check the estimated speed and confirm availability to a property prior to purchasing on the broadband provider's website. Providers may increase charges. The information is provided and maintained by Decision Technologies Limited. **This is indicative only and based on a 2-person household with multiple devices and simultaneous usage. Broadband performance is affected by multiple factors including number of occupants and devices, simultaneous usage, router range etc. For more information speak to your broadband provider.
Map data ©OpenStreetMap contributors.




