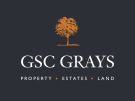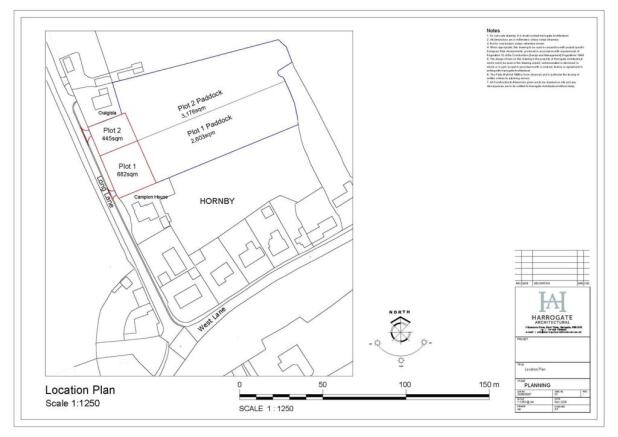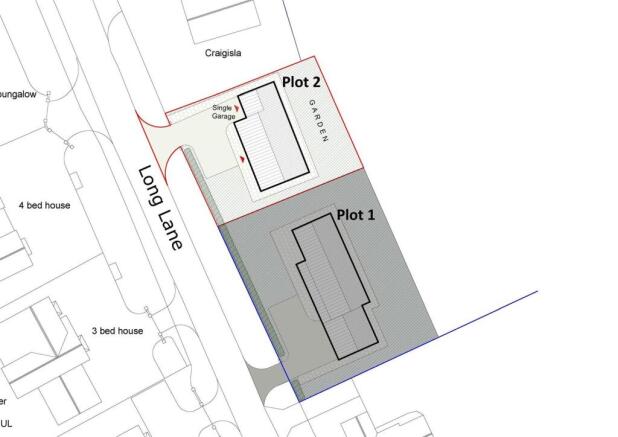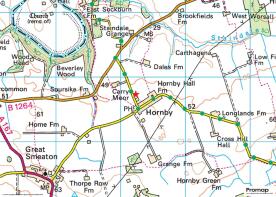Long Lane, Hornby, Northallerton DL6 2JG
- PROPERTY TYPE
Land
- SIZE
Ask agent
Key features
- Listing for Plot 2
- Two Plots are available with outline Planning in Prime location with Paddocks to the rear
- Available as a Whole or in Two Lots
- Hornby Village Between Yarm and Northallerton
Description
Plot 2, approximately 0.11 acres with an adjacent paddock extending to circa 0.78 acres.
A second plot is available to purchase as a whole or as two separate lots, see attached brochure.
General - A prime residential development site extending to approximately 1.70 acres (0.69 hectares) with outline planning consent for the construction of two detached dwellings. Situated on the northern edge of Hornby village, with good road frontage and attractive easterly views over their own paddock land.
Plot 1, Approximately 0.17 acres with an adjacent paddock extending to circa 0.64 acres.
Plot 2, Approximately 0.11 acres with an adjacent paddock extending to circa 0.78 acres.
Available as a whole or as two separate lots.
Situation - The site is situated on the northern edge of Hornby Village, near Great Smeaton in an attractive rural position. Hornby is a popular residential village located between Northallerton and Yarm with easy access to the A167 at Great Smeaton. The neighbouring village of Appleton Wiske provides a village shop, post office and primary school. Secondary education is available at Northallerton, Yarm and Darlington. Teesside High and Yarm School provide private schooling. Yarm is approximately 7 miles to the north east with Northallerton circa 8 miles to the south. Both Yarm and Northallerton have a wide variety of shops, amenities and facilities. The commercial centres of Teesside and Darlington are within easy commuting distance. East Coast Mainline train services to London Kings Cross and Edinburgh are available from Darlington and Northallerton. International airports are at Teesside, Newcastle and Leeds Bradford.
Description And Planning - An exceptional residential development site extending to approximately 1.70 acres (0.69 hectares) which has the benefit of two separate outline planning consents each for the construction of one detached dwelling with separate access points. The site is approximately rectangular in shape with a height above sea level of circa 55 metres. Both plots offer a “blank canvas” to construct a dwelling to a purchaser’s own design and specification subject to reserved matters approval.
Plot 1 - Outline planning permission (with all matters reserved) for the construction of 1 dwelling. Ref. No: 22/01179/OUT. Approved 10th July 2024, subject to 23 conditions. Approximately 0.17 acres with an adjacent paddock extending to circa 0.64 acres.
Plot 2 - Outline application with all matters reserved for the construction of 1 dwelling. Ref. No: ZB24/02471/OUT. Approved 15th July 2025, subject to 11 conditions. Approximately 0.11 acres with an adjacent paddock extending to circa 0.78 acres.
Planning - Copies of the planning consents are available on request or may be found on the North Yorkshire Council Planning Website under the above reference numbers. Community Infrastructure Levy (CIL) may be payable unless an exemption for self-build is submitted. Nutrient Neutrality credits have been secured and will be transferred to the purchaser/s at cost. The site is sold with the benefit of planning permission, and the purchaser(s) should ensure that they can comply with the conditions set out in the Decision Notices. Please note that the vendor, agents and architects, in obtaining planning consent, will not be held responsible or liable for any inaccuracies or discrepancies.
Title And Overage Provisions - The site is available Freehold with vacant possession upon legal completion and is registered with HM Land Registry under Title Number NYK404864. A development clawback will apply in the event of planning permission being granted for more than 1 residential dwelling on either plot within 25 years of the date of completion. The purchaser or future owner of the property will pay to the vendor 50% of the increase in value above existing value with such payment to be made at the point of planning consent being granted and to be protected by a restriction on the title. The overage will apply to each planning permission granted during the overage period. Agricultural and equestrian development are excluded from any overage.
Method Of Sale - For sale by private treaty as a whole or in two lots with vacant possession on legal completion. We reserve the right to conclude the sale by any other means at our discretion. All potential purchasers are required to register with the selling agent, GSC Grays, so that they can be advised as to how the sale will be concluded. All offers must be confirmed in writing. Purchasers will be required to provide proof of identification to comply with Money Laundering Regulations and evidence of funds. Within 7 days of exchange of contracts a non-returnable deposit of 10% of the purchase price shall be paid. The balance will fall due for payment on completion at a date to be agreed whether entry is taken or not, with interest accruing at a rate of 5% above the Bank of England Base Rate.
Disputes - Should any discrepancy arise within these particulars of sale or in the interpretation of them, the question shall be referred to the arbitration of the Selling Agents whose decision acting as experts will be final.
Wayleaves, Easements And Rights Of Way - The site is sold subject to and with the benefit of all rights, including rights of way whether public or private, rights of water, light, drainage and electricity supplies and all existing and proposed wayleaves whether referred to in the particulars or not. Mains water and electricity is understood to be available in the vicinity, but purchasers should undertake their own searches and inquiries.
Sporting, Mineral And Mining Rights - All sporting and mineral rights where owned are included in the sale.
Boundaries - The purchaser/s will be responsible for the construction of an appropriate stock proof post and rail timber dividing fence to the appropriate British Standard to define the two plots and for the future maintenance and repair. The remaining boundary liabilities are understood to rest with the property. Any purchaser/s shall be deemed to have full knowledge of all boundaries. Neither the vendors nor their agent shall be responsible for defining the boundaries or the ownership thereof and the purchaser shall rely on the information appearing on the registers of land at HM Land Registry. Should any dispute arise as to the boundaries or the interpretation of them the question shall be referred to the vendor's agent whose decision acting as expert shall be final.
Services - There are no services to the site although mains water, electric and drainage are understood to be within the vicinity. None of the services have been tested and prospective purchasers must satisfy themselves as to their availability and capacity.
Highways, Ground Conditions And Environmental - No highways, ground investigations, environmental or archaeological surveys have been undertaken at this stage. Long Lane is a public highway maintained at the expense of the Council.
Local Authority - North Yorkshire Council, County Hall, Northallerton, North Yorkshire DL7 8AD. Tel:
Health And Safety - We would ask that prospective purchasers are vigilant as possible when making an inspection of the site for your own safety and no liability is accepted.
Vat - Any guide prices quoted or discussed are exclusive of VAT. In the event of the sale of the property or any part of it or any right attached to it becoming a chargeable supply for the purposes of VAT such tax will be payable in addition to the purchase price.
Legal Costs - The purchaser will be responsible for meeting the vendor's reasonable legal costs associated with the sale of the site/plots.
Areas, Measurements And Other Information - All areas, measurements and other information have been taken from various records and are believed to be correct, but any intending purchaser(s) should not rely on them as statements of fact and should satisfy themselves as to their accuracy. The vendor reserves the right to change and amend the boundaries. The purchaser/s shall be deemed to have satisfied themselves as to the description of the property and any error or mis-statement shall not annul the sale nor entitle either party to compensation thereof.
Viewings - The site is private property and can only be viewed from the roadside unless prior permission has been granted by the selling agents and an appointment made for a formal viewing. what3words location plots.mend.feast Please contact the selling agents Ashley Dodgson or contact GSC Grays Sales office on or email
Vendor's Solicitor - Hunt & Wrigley, The Old Post Office, 83 High Street, Northallerton, North Yorkshire, DL7 8PX. Tel: . Email: stan.
Architectural Drawings - Kindly provided by Harrogate Architectural Tel
Particulars - Photos and particulars compiled August 2025.
Brochures
Plots 1 and 2 Long Lane Hornby.pdfLong Lane, Hornby, Northallerton DL6 2JG
NEAREST STATIONS
Distances are straight line measurements from the centre of the postcode- Dinsdale Station4.9 miles
- Yarm Station5.0 miles
About GSC Grays, Richmond, North Yorkshire
5-6 Bailey Court, Colburn Business Park, Catterick Garrison, DL9 4QL


Notes
Disclaimer - Property reference 34108613. The information displayed about this property comprises a property advertisement. Rightmove.co.uk makes no warranty as to the accuracy or completeness of the advertisement or any linked or associated information, and Rightmove has no control over the content. This property advertisement does not constitute property particulars. The information is provided and maintained by GSC Grays, Richmond, North Yorkshire. Please contact the selling agent or developer directly to obtain any information which may be available under the terms of The Energy Performance of Buildings (Certificates and Inspections) (England and Wales) Regulations 2007 or the Home Report if in relation to a residential property in Scotland.
Map data ©OpenStreetMap contributors.




