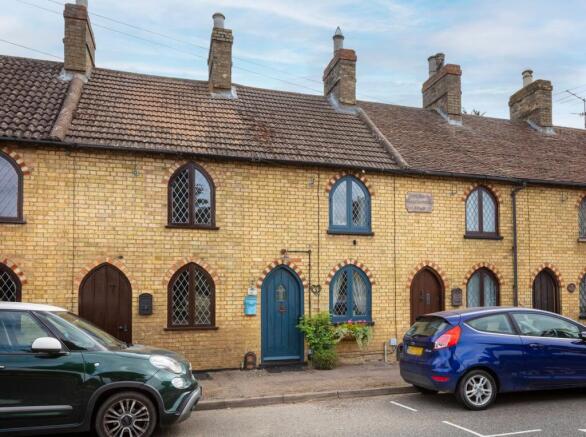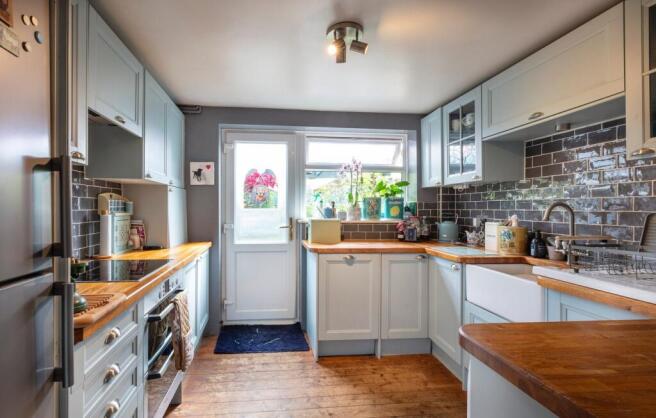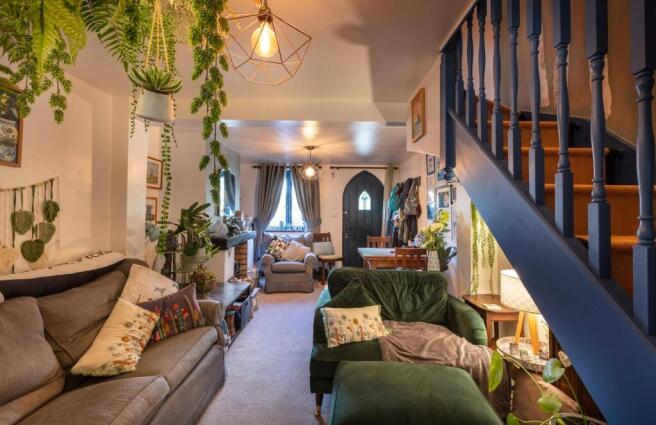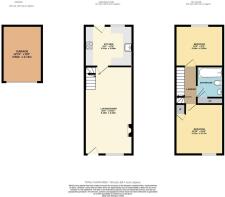Church Street, Langford, Biggleswade, SG18

- PROPERTY TYPE
Terraced
- BEDROOMS
2
- BATHROOMS
1
- SIZE
Ask agent
- TENUREDescribes how you own a property. There are different types of tenure - freehold, leasehold, and commonhold.Read more about tenure in our glossary page.
Freehold
Key features
- Period Home Built In 1862
- Fields To Front And Rear
- 2 Double Bedrooms
- Modern Shaker Style Kitchen
- Lounge/Diner With Hobbit Multi Fuel Burning Stove
- Modern 3 Piece Family Bathroom
- Popular Village Location
- Low Maintenance Garden
- Over sized Garage/Workshop/Office/Gym
- Original Features Plus New Hand Made Hardwood Windows And Door
Description
** RARE TO THE MARKET – A Piece of Langford’s History **
** GUIDE PRICE £300,000 TO £310,000 **
This delightful and beautifully presented two double bedroom period terrace, known as Denny Cottages, dates back to 1862 and is brimming with charm, character, and warmth. Perfectly positioned in the highly sought-after village of Langford, it enjoys an enviable outlook over the peaceful village cemetery to the front and open countryside fields to the rear — offering a sense of tranquillity and space rarely found in such a convenient location. Situated on the very edge of the countryside, with scenic walks quite literally on your doorstep, the property also benefits from being close to highly regarded local schools, making it ideal for both families and those seeking a balanced village lifestyle.
Lovingly updated and modernised to a high standard by the current owners, the home blends modern comfort with the timeless appeal of its original features. From the traditional timber latched doors and exposed timber flooring to the hand made newly fitted arch-topped windows and the striking hand made new front door with decorative stained-glass panel, every detail reflects the cottage’s heritage while creating a welcoming atmosphere.
The ground floor offers a spacious lounge and dining area, complete with a charming Hobbit multi-fuel burning stove set within the fireplace — the perfect focal point for cosy winter evenings. This flows seamlessly into a stylish modern shaker-style kitchen, finished with solid butcher block work surfaces. Upstairs, two generously sized double bedrooms are filled with natural light, complemented by a beautifully refitted family bathroom that adds a touch of everyday luxury.
Outside, the property boasts a private, low-maintenance rear garden with hardstanding, creating an ideal spot for alfresco dining or enjoying a peaceful morning coffee. Beyond the garden lies an oversized garage and workshop, offering incredible versatility for use as secure parking, a creative studio, an office, or even a home gym.
Langford is a thriving village with a welcoming community, a selection of local amenities, and excellent transport links, making it an ideal choice for both commuters and those seeking a slower pace of life. Opportunities to acquire a home of this quality, history, and location are incredibly rare — Denny Cottages is a true gem that must be seen to be fully appreciated.
Entrance
Into lounge diner.
Lounge-Diner
20' 3" x 10' 11" (6.17m x 3.33m) To the front is a newly fitted timber door with stained glass panel and a newly installed double-glazed arch-topped window. The lounge has two radiators, a Hobbit multi-fuel burning stove set in an exposed brick chimney with timber mantle, and two built-in storage cupboards housing the gas meter and fuse box. Stairs lead to the first floor.
Kitchen
9' 11" x 9' 4" (3.02m x 2.84m) Modern cottage-style shaker kitchen with eye and base level units, solid oak butcher block work surfaces, and under-pelmet lighting. Butler sink with drainer, built-in induction hob with extractor over, built-in electric oven and separate grill, and dishwasher, plus space and plumbing for a washing machine. Ceramic tiled walls, exposed timber flooring, and wall-mounted gas-fired combination boiler. UPVC double-glazed window and door to the garden.
Landing
9' 5" x 5' 1" (2.87m x 1.55m) Loft hatch, mostly boarded with pull down ladder and light, radiator.
Bedroom 1
10' 10" x 10' 5" (3.30m x 3.17m) Newley fitted double glazed arch topped window to front aspect, cast iron feature fireplace, built in storage cupboard, radiator.
Bedroom 2
10' 0" x 9' 3" (3.05m x 2.82m) Upvc double glazed window to rear aspect, coving to ceilings, radiator.
Family Bathroom
7' 0" x 5' 4" (2.13m x 1.63m) Modern white three piece suite comprising of timber panelled bath with mixer tap, hand held shower attachment and newly fitted rainwater head over, curtain rail, low level WC, wash hand basin with built in under cupboards, vinyl flooring, radiator, extractor fan, built in airing cupboard housing hot water tank, a newly fitted shower pump and built in shelving, fully ceramic tiled walls with stoned recessed feature.
Front
Rear access to the garage/workshop/office/gym and rear garden.
Rear Garden
Fully enclosed, low maintenance, private garden with block paving and raised railway sleeper with shrubs, timber canopy, timber fence and brick wall surround, timber gate to garage/workshop.
Garage-Workshop-Office-Gym
16' 8" x 12' 9" (5.08m x 3.89m) Fully insulated with power and light, upvc double glazed lead window to side aspect, upvc double glazed door to front aspect, roller shutter door to front aspect.
- COUNCIL TAXA payment made to your local authority in order to pay for local services like schools, libraries, and refuse collection. The amount you pay depends on the value of the property.Read more about council Tax in our glossary page.
- Ask agent
- PARKINGDetails of how and where vehicles can be parked, and any associated costs.Read more about parking in our glossary page.
- Yes
- GARDENA property has access to an outdoor space, which could be private or shared.
- Yes
- ACCESSIBILITYHow a property has been adapted to meet the needs of vulnerable or disabled individuals.Read more about accessibility in our glossary page.
- Ask agent
Church Street, Langford, Biggleswade, SG18
Add an important place to see how long it'd take to get there from our property listings.
__mins driving to your place
Get an instant, personalised result:
- Show sellers you’re serious
- Secure viewings faster with agents
- No impact on your credit score

Your mortgage
Notes
Staying secure when looking for property
Ensure you're up to date with our latest advice on how to avoid fraud or scams when looking for property online.
Visit our security centre to find out moreDisclaimer - Property reference 29388010. The information displayed about this property comprises a property advertisement. Rightmove.co.uk makes no warranty as to the accuracy or completeness of the advertisement or any linked or associated information, and Rightmove has no control over the content. This property advertisement does not constitute property particulars. The information is provided and maintained by Turners Estate Agents Ltd, Bedfordshire. Please contact the selling agent or developer directly to obtain any information which may be available under the terms of The Energy Performance of Buildings (Certificates and Inspections) (England and Wales) Regulations 2007 or the Home Report if in relation to a residential property in Scotland.
*This is the average speed from the provider with the fastest broadband package available at this postcode. The average speed displayed is based on the download speeds of at least 50% of customers at peak time (8pm to 10pm). Fibre/cable services at the postcode are subject to availability and may differ between properties within a postcode. Speeds can be affected by a range of technical and environmental factors. The speed at the property may be lower than that listed above. You can check the estimated speed and confirm availability to a property prior to purchasing on the broadband provider's website. Providers may increase charges. The information is provided and maintained by Decision Technologies Limited. **This is indicative only and based on a 2-person household with multiple devices and simultaneous usage. Broadband performance is affected by multiple factors including number of occupants and devices, simultaneous usage, router range etc. For more information speak to your broadband provider.
Map data ©OpenStreetMap contributors.




