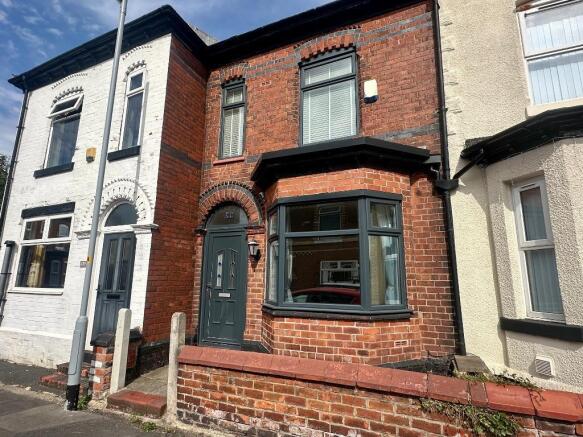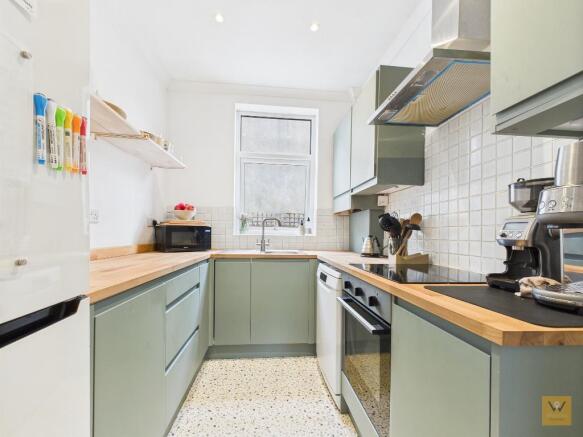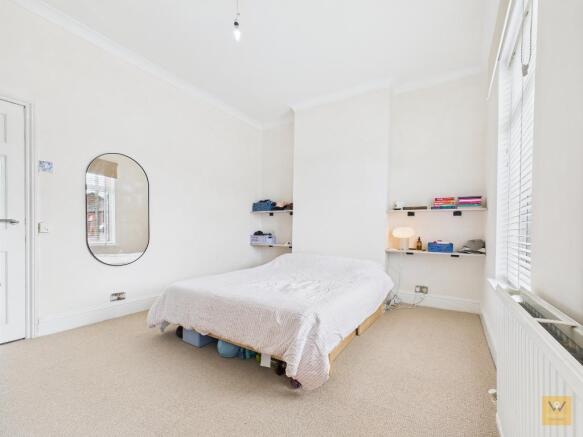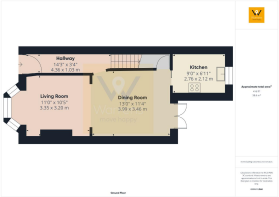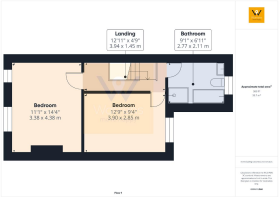
Aberdeen Crescent, Edgeley, Stockport, SK3 9EJ

- PROPERTY TYPE
Terraced
- BEDROOMS
2
- BATHROOMS
1
- SIZE
Ask agent
Key features
- Attractive period terrace home
- Garden fronted
- Two double bedrooms
- Two good size reception rooms
- Newly fitted kitchen and bathroom/w.c.
- Cellars
- Gardens
- Convenient location
Description
Updated proudly by the present owners, this home offers a harmonious blend of period property with modern creature comforts and is well worty of your consideration.
Come in. Step into the entrance hall, neutrally decorated and offset with laminate floor. Explore upstairs later. First, walk into the dining room to the rear of the property; a good sized space next to the new kitchen. The dining room is open to the living room to the front which creates an impressive sense of space. Sit in the dining room maybe with the double patio doors open to the garden whilst you enjoy chatting with guests and, if you are lucky, watching the cook set to work in the lovely kitchen.
We have to tell you about the newly fitted kitchen with handless doors in mellow green colour complementing the butchers block style work surfaces. Elegant.
Next, the cellars. The owners use one of the chambers as a utilty area. The cellar has a de-humidifer system too.
Return to the hall and ascend the stairs to a sizeable galleried landing. The present owners utilise space here for a work from home station. Off the landing, you will find two spacious bedrooms (both double) and the large four piece newly fitted bathroom/w.c. Refresh and revive here; there is plenty of room for the bath AND a separate shower cubicle.
The open plan layout between the kitchen and dining room makes entertaining family or guests effortless; it's a wonderful social space. The kitchen is modern and sleek, but with a sense of homespun warmth.
Now to the outside. There is a small garden frontage, whilst to the rear there is a decked patio area (from the dining room) which steps down to the rear yard with patterned paving and fenced boundaries. This is a versatile space where you can indulge your creative flair, be that with additional plants, pots or stylish garden furniture.
Something is going to float your boat here at number 22 and we look forward to hearing from you to arrange a viewing.
Tenure: Leasehold (997 years from September 1886). The ground rent is circa £3.90 per year, but the owners have an insurance policy as the ground rent has not been collected.
EPC: D
Council Tax: A
Flood Risk: Very Low
Mobile and broadband available dependent upon provider.
Please note: Material Information has been sourced from 3rd party sources. We recommend that you seek verification yourself too, of course.
Material Information: Any Information added by us has been obtained from Land Registry or Sprift, who in turn collect their information from The Land Registry and Local Government sources when relevant. We strongly advise before purchasing you check this data is correct as we cannot be held responsible for displaying the sourced information which may then turn out to be incorrect. Instances of incorrect information may be where the Land Registry has a time lag and the owner of a property has purchased the Freehold but this has not been registered yet, or where the details of the Leasehold are not obvious on the Land Registry. Human error can also account for information being incorrect and we are unable to verify if the data is correct due to how the Land Registry works. Please note, some websites might block our attempts to provide you with links to the relevant information sources, so please contact our office if you need these.
Entrance Hall
14' 3'' x 3' 4'' (4.36m x 1.03m)
Cornice to the ceiling. Laminate floor. Radiator. Stairs to the first floor. Door opening into the dining room.
Dining Room
13' 1'' x 11' 4'' (3.99m x 3.46m)
A good sized reception room situated to the rear with UPVC patio doors opening to the timber decked patio. Radiator. Laminate floor. Picture rail. Door to the cellars.
Opening o the living room to the front. The laminate flooring flows between the two.
Living Room
10' 11'' x 10' 5'' (3.35m x 3.2m)
Another spacious light and airy room. UPVC double glazed bay window to the front. Cornice to the ceiling. Picture rail. Radiator. Laminate floor. Opening to the dining room.
Kitchen
9' 0'' x 6' 11'' (2.76m x 2.12m)
Newly fitted kitchen with wall, base and drawer units. Butchers block style work surfaces. Single drainer sink unit. Space for a dishwasher. Space for a fridge/ freezer. Cupboard housing the gas central heating boiler. Ceramic hob with an extractor fan over. Built in electric oven. UPVC double glazed window to the rear.
Outside
There is a small garden frontage, whilst to the rear there is a decked patio area (from the dining room) which steps down to the rear yard with patterned paving and fenced boundaries. This is a versatile space where you can indulge your creative flair, be that with additional plants, pots or stylish garden furniture.
First Floor Landing
12' 11'' x 4' 9'' (3.94m x 1.45m)
Spindle balustrade. Access to the loft void.
Doors to the two double bedrooms. Door to the spacious four piece bathroom/w.c. Space for a work from home station.
Bedroom (front)
11' 1'' x 14' 4'' (3.38m x 4.38m)
This is an excellent size double bedroom with two UPVC double glazed windows to the front. Radiator.
Bedroom (rear)
12' 9'' x 9' 4'' (3.9m x 2.85m)
Another double bedroom. UPVC double glazed window to the rear. Radiator.
Bathroom/W.C.
9' 1'' x 6' 10'' (2.77m x 2.11m)
Newly fitted and, as bathrooms go, expansive!
Comfortably fitted with a four piece suite panelled bath, a separate shower cubicle, a wash hand basin (housed in a vanity unity with storage) and a low level w.c. Chrome effect heated towel rail. UPVC double glazed window to the rear.
Cellar One
13' 1'' x 11' 5'' (4.01m x 3.49m)
Accessed via stairs from the dining room which lead first to a cellar hallway.
This cellar chamber is situated to the rear and is used as a utility area with plumbing for a washing machine. Space for a tumble dryer. Dehumidifier system. Radiator.
Cellar Two
11' 2'' x 9' 8'' (3.41m x 2.97m)
Housing the gas and electric meters. Radiator.
- COUNCIL TAXA payment made to your local authority in order to pay for local services like schools, libraries, and refuse collection. The amount you pay depends on the value of the property.Read more about council Tax in our glossary page.
- Band: A
- PARKINGDetails of how and where vehicles can be parked, and any associated costs.Read more about parking in our glossary page.
- Ask agent
- GARDENA property has access to an outdoor space, which could be private or shared.
- Yes
- ACCESSIBILITYHow a property has been adapted to meet the needs of vulnerable or disabled individuals.Read more about accessibility in our glossary page.
- Ask agent
Aberdeen Crescent, Edgeley, Stockport, SK3 9EJ
Add an important place to see how long it'd take to get there from our property listings.
__mins driving to your place
Get an instant, personalised result:
- Show sellers you’re serious
- Secure viewings faster with agents
- No impact on your credit score
About Warrens, Stockport
Trinity House Newby Road Industrial Estate Newby Road Hazel Grove Stockport SK7 5DA



Your mortgage
Notes
Staying secure when looking for property
Ensure you're up to date with our latest advice on how to avoid fraud or scams when looking for property online.
Visit our security centre to find out moreDisclaimer - Property reference 710517. The information displayed about this property comprises a property advertisement. Rightmove.co.uk makes no warranty as to the accuracy or completeness of the advertisement or any linked or associated information, and Rightmove has no control over the content. This property advertisement does not constitute property particulars. The information is provided and maintained by Warrens, Stockport. Please contact the selling agent or developer directly to obtain any information which may be available under the terms of The Energy Performance of Buildings (Certificates and Inspections) (England and Wales) Regulations 2007 or the Home Report if in relation to a residential property in Scotland.
*This is the average speed from the provider with the fastest broadband package available at this postcode. The average speed displayed is based on the download speeds of at least 50% of customers at peak time (8pm to 10pm). Fibre/cable services at the postcode are subject to availability and may differ between properties within a postcode. Speeds can be affected by a range of technical and environmental factors. The speed at the property may be lower than that listed above. You can check the estimated speed and confirm availability to a property prior to purchasing on the broadband provider's website. Providers may increase charges. The information is provided and maintained by Decision Technologies Limited. **This is indicative only and based on a 2-person household with multiple devices and simultaneous usage. Broadband performance is affected by multiple factors including number of occupants and devices, simultaneous usage, router range etc. For more information speak to your broadband provider.
Map data ©OpenStreetMap contributors.
