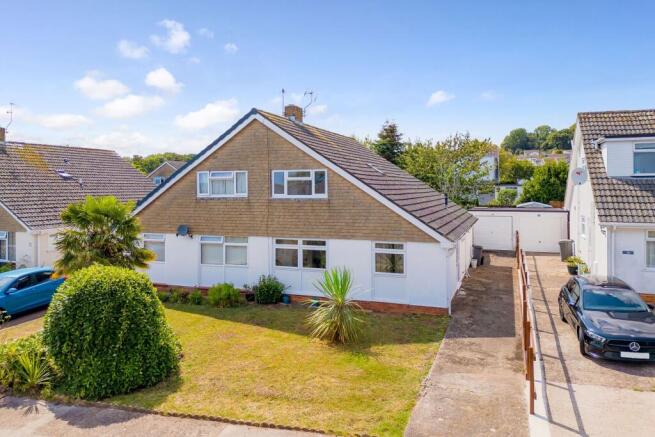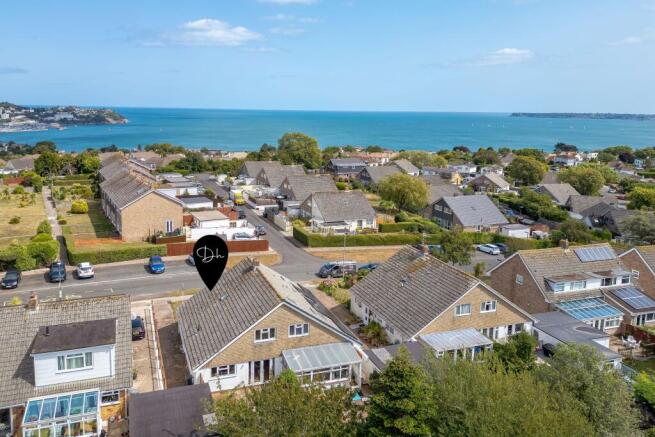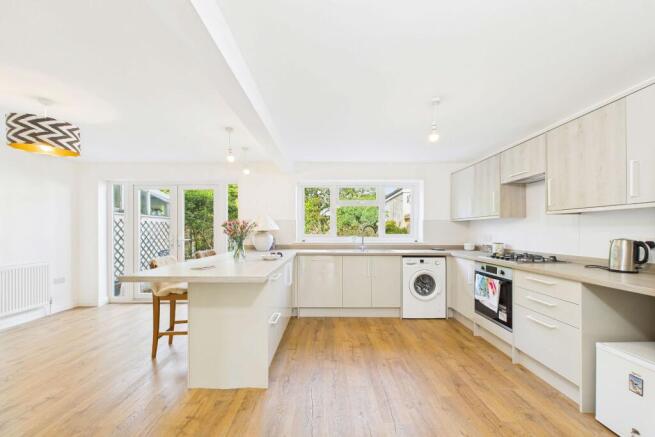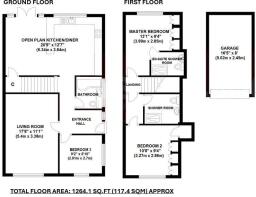Broadley Drive, Torquay

- PROPERTY TYPE
Semi-Detached
- BEDROOMS
3
- BATHROOMS
3
- SIZE
1,259 sq ft
117 sq m
- TENUREDescribes how you own a property. There are different types of tenure - freehold, leasehold, and commonhold.Read more about tenure in our glossary page.
Freehold
Key features
- No Onward Chain
- Sought-After Livermead Location
- Turn-Key Condition Throughout
- Distant Sea & Coastal Views
- Fully Renovated in 2024
- Stylish Howdens Fitted Kitchen
- Two Modern Bathrooms & En-Suite
- Generous Driveway & Garage
Description
Situated in one of Livermead's most desirable locations, the property enjoys excellent access to the coastline and benefits from a regular local bus service. A selection of nearby facilities include a GP practice, convenience store, local shops, post office and a choice of cafés. Just a short stroll away, a public footpath leads into Manscombe and Scadson Woods, peaceful green spaces maintained by the Torbay Coast and Countryside Trust. The woods are interlaced with scenic walking and cycling routes that extend to the picturesque Cockington Village, home to a 450-acre country park, a serene water meadow trail returning to the seafront, and notable landmarks including the historic Drum Inn, charming manor house, traditional thatched cottages and tea garden.
Council Tax Band: D (Torbay Council)
Tenure: Freehold
Broadband options available at the property include:
* Standard broadband (11Mbps download, 1Mbps upload).
* Superfast broadband (not available).
* Ultrafast broadband (1800 Mbps, 220 Mbps).
- Networks in the area: Openreach, Virgin Media
The Approach
Approaching from Broadley Drive, a driveway extends alongside the front lawn to the property’s side entrance. The UPVC double-glazed door opens into a welcoming reception hallway, newly fitted with wood-effect flooring. Within the hallway, a cupboard discreetly houses the recently installed consumer unit, while a central heating radiator provides warmth. From here, doors lead to the third bedroom, living room, ground-floor bathroom, and the open-plan kitchen and dining area.
Heart of the Home
The fully fitted Howden's kitchen comprises wall and base units with roll-edge worktops and aqua-board splashbacks. A breakfast bar extends from the rear counter, creating a natural division between the kitchen and dining spaces while offering additional seating. The kitchen is equipped with an inset Franke one-and-a-half bowl stainless steel sink with drainer, positioned beneath a large double-glazed window overlooking the rear garden. Integrated appliances include a dishwasher, oven, and gas hob with extractor hood above, alongside a fitted washing machine. Space is provided for a tumble dryer and a freestanding fridge/freezer, while the gas boiler is neatly concealed within matching cabinetry. The dining area is well suited to family gatherings, comfortably accommodating a dining table, and enjoys direct access to the rear garden through double-glazed French doors. A useful under-stair cupboard offers excellent additional storage.
Living room
This reception room features UPVC double-glazed windows offering views over the garden and surrounding area, extending towards the sea. The space includes two radiators and a coved ceiling.
Bedroom three
Situated on the ground floor at the front of the property, bedroom three is a bright dual-aspect room with uPVC double-glazed windows to both the front and side elevations, allowing an abundance of natural light. The room is finished with a coved ceiling and includes a central heating radiator.
Bathroom
The property benefits from a modern, recently fitted ground-floor bathroom, appointed with a P-shaped bath complete with overhead shower and glazed screen. A contemporary combination vanity unit incorporates a wash basin, storage cupboards, and an adjacent W.C. Additional features include a heated towel rail, extractor fan, and a uPVC double-glazed window to the side. The walls are finished in durable aqua board for style and ease of maintenance.
Bedroom one
Situated on the first floor at the rear of the property, Bedroom One is a spacious double room enjoying garden views through a UPVC double-glazed window. The room features a radiator and an excellent range of built-in wardrobes and drawers providing ample storage. An en-suite shower room accompanies the bedroom, comprising a cubicle with durable aqua board wall panelling, glazed sliding door, rainfall shower head, and separate handheld attachment. A combination vanity unit incorporates the wash basin and W.C., while a heated towel rail and extractor fan complete the specification.
Bedroom two
Located at the front of the property, Bedroom Two enjoys far-reaching views over the surrounding area and towards the sea through a UPVC double-glazed window. The room is well appointed with built-in wardrobes, matching drawer units, and a generous eaves cupboard, offering excellent storage capacity. A central heating radiator is also fitted.
Shower room
Serving bedroom two, the modern shower room comprises a walk-in cubicle with aqua board wall panelling, a fixed glazed screen, rainfall shower head, and separate handheld attachment. A contemporary combination vanity unit incorporates the wash basin, storage cupboards, and W.C. Further features include a heated towel rail, extractor fan, and a Velux roof window, which provides an abundance of natural light.
OUTSIDE
To the front, a level lawned garden enjoys open views towards the sea, and a driveway provides off-road parking for two vehicles, leading to a garage, complete with up-and-over door, power, lighting, window and rear access door. The rear garden is fully enclosed and arranged over two levels, featuring a paved terrace for outdoor seating bordered by a raised stone wall with planting. Steps lead to a central pathway flanked by lawn and mature shrubs and trees, ending at an additional patio. The garden is fenced for privacy, with a wooden gate giving access to the driveway and garage.
Brochures
BrochureFull Details- COUNCIL TAXA payment made to your local authority in order to pay for local services like schools, libraries, and refuse collection. The amount you pay depends on the value of the property.Read more about council Tax in our glossary page.
- Band: D
- PARKINGDetails of how and where vehicles can be parked, and any associated costs.Read more about parking in our glossary page.
- Garage,Driveway
- GARDENA property has access to an outdoor space, which could be private or shared.
- Front garden,Rear garden
- ACCESSIBILITYHow a property has been adapted to meet the needs of vulnerable or disabled individuals.Read more about accessibility in our glossary page.
- Ask agent
Broadley Drive, Torquay
Add an important place to see how long it'd take to get there from our property listings.
__mins driving to your place
Get an instant, personalised result:
- Show sellers you’re serious
- Secure viewings faster with agents
- No impact on your credit score
Your mortgage
Notes
Staying secure when looking for property
Ensure you're up to date with our latest advice on how to avoid fraud or scams when looking for property online.
Visit our security centre to find out moreDisclaimer - Property reference RS0720. The information displayed about this property comprises a property advertisement. Rightmove.co.uk makes no warranty as to the accuracy or completeness of the advertisement or any linked or associated information, and Rightmove has no control over the content. This property advertisement does not constitute property particulars. The information is provided and maintained by Daniel Hobbin Estate Agents, Torquay. Please contact the selling agent or developer directly to obtain any information which may be available under the terms of The Energy Performance of Buildings (Certificates and Inspections) (England and Wales) Regulations 2007 or the Home Report if in relation to a residential property in Scotland.
*This is the average speed from the provider with the fastest broadband package available at this postcode. The average speed displayed is based on the download speeds of at least 50% of customers at peak time (8pm to 10pm). Fibre/cable services at the postcode are subject to availability and may differ between properties within a postcode. Speeds can be affected by a range of technical and environmental factors. The speed at the property may be lower than that listed above. You can check the estimated speed and confirm availability to a property prior to purchasing on the broadband provider's website. Providers may increase charges. The information is provided and maintained by Decision Technologies Limited. **This is indicative only and based on a 2-person household with multiple devices and simultaneous usage. Broadband performance is affected by multiple factors including number of occupants and devices, simultaneous usage, router range etc. For more information speak to your broadband provider.
Map data ©OpenStreetMap contributors.





