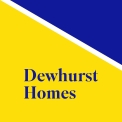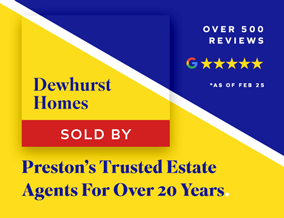
Whittingham Lane, Broughton, PR3

- PROPERTY TYPE
Detached
- BEDROOMS
4
- BATHROOMS
3
- SIZE
Ask agent
- TENUREDescribes how you own a property. There are different types of tenure - freehold, leasehold, and commonhold.Read more about tenure in our glossary page.
Freehold
Key features
- Gated 4-bed detached in sought-after school catchment
- 3 reception rooms 3 bathrooms – space for all the family
- Two oversized garages with power parking for 6 cars
- Wrap-around gardens with BBQ, pizza oven
- Fabulous Dining/Kitchen with Rangemaster oven
- Luxurious main suite with walk-in wardrobe, dressing room
Description
Dewhurst Homes are over the moon to present this truly unique and character-filled four-bedroom detached residence, lovingly maintained and upgraded by the current owner. Boasting three generously sized reception rooms, three bathrooms, and two detached, larger-than-average garages, this property offers space, style, and flexibility in abundance. Perfectly positioned in a highly sought-after location within a desirable school catchment area, this home combines charm with practical family living.
Exterior & Parking Set behind private electric gates with remote control access, the property offers parking for up to six vehicles and benefits from outside lighting for added security and ambience. Both garages are fully powered, with the main garage featuring remote control operation. A wrap-around garden offers multiple seating areas, including a superb entertaining space complete with BBQ and pizza oven – perfect for gatherings with family and friends. A new canopy is also being installed to enhance the properties welcoming frontage.
Ground Floor: Step inside to a bright and inviting home with brand new double glazing throughout and plenty of windows, filling the property with natural light. The heart of the home is the kitchen/diner, soon to be completed with new cream quartz countertops and featuring a Rangemaster oven, ample storage, and a dining area with gas fire and marble surround complete with a charming bay window.
A separate utility room leads to a downstairs shower room for added convenience.
The first lounge is a spacious, cosy retreat with thick plush carpets, gas fire with marble surround, and patio doors opening to the garden. The second lounge/reception room enjoys dual aspect windows, including a delightful porthole window, and also features a gas fire. From here, steps lead down to a basement area providing excellent extra storage.
First Floor: The first bedroom is a generous double with decorative ceiling rose, coving, and housing the property-s boiler. Two steps lead to the second double bedroom, showcasing exposed beams from the eaves, fitted furniture, and space to create an ensuite.
The main bedroom suite is truly impressive – accessed via a few steps, it offers a walk-in wardrobe, a separate dressing room, and a luxurious ensuite, all enhanced by elegant radiator covers. Bedroom four is also a double with fitted wardrobes.
A standout feature is the large family bathroom – a five-piece suite with a freestanding bath set on a raised platform, creating a real sense of occasion.
Additional Features
Attic space for further storage
Ample built-in storage throughout
Recently upgraded features for modern comfort without losing character
This remarkable home blends charm, comfort, and practicality in equal measure. Viewing is strictly by appointment only – and essential to appreciate the unique layout and quality on offer.These particulars, whilst believed to be correct, do not form any part of an offer or contract. Intending purchasers should not rely on them as statements or representation of fact. No person in this firm's employment has the authority to make or give any representation or warranty in respect of the property. All measurements quoted are approximate. Although these particulars are thought to be materially correct their accuracy cannot be guaranteed and they do not form part of any contract.
- COUNCIL TAXA payment made to your local authority in order to pay for local services like schools, libraries, and refuse collection. The amount you pay depends on the value of the property.Read more about council Tax in our glossary page.
- Ask agent
- PARKINGDetails of how and where vehicles can be parked, and any associated costs.Read more about parking in our glossary page.
- Yes
- GARDENA property has access to an outdoor space, which could be private or shared.
- Yes
- ACCESSIBILITYHow a property has been adapted to meet the needs of vulnerable or disabled individuals.Read more about accessibility in our glossary page.
- Ask agent
Whittingham Lane, Broughton, PR3
Add an important place to see how long it'd take to get there from our property listings.
__mins driving to your place
Get an instant, personalised result:
- Show sellers you’re serious
- Secure viewings faster with agents
- No impact on your credit score
Your mortgage
Notes
Staying secure when looking for property
Ensure you're up to date with our latest advice on how to avoid fraud or scams when looking for property online.
Visit our security centre to find out moreDisclaimer - Property reference 34647. The information displayed about this property comprises a property advertisement. Rightmove.co.uk makes no warranty as to the accuracy or completeness of the advertisement or any linked or associated information, and Rightmove has no control over the content. This property advertisement does not constitute property particulars. The information is provided and maintained by Dewhurst Homes, Fulwood. Please contact the selling agent or developer directly to obtain any information which may be available under the terms of The Energy Performance of Buildings (Certificates and Inspections) (England and Wales) Regulations 2007 or the Home Report if in relation to a residential property in Scotland.
*This is the average speed from the provider with the fastest broadband package available at this postcode. The average speed displayed is based on the download speeds of at least 50% of customers at peak time (8pm to 10pm). Fibre/cable services at the postcode are subject to availability and may differ between properties within a postcode. Speeds can be affected by a range of technical and environmental factors. The speed at the property may be lower than that listed above. You can check the estimated speed and confirm availability to a property prior to purchasing on the broadband provider's website. Providers may increase charges. The information is provided and maintained by Decision Technologies Limited. **This is indicative only and based on a 2-person household with multiple devices and simultaneous usage. Broadband performance is affected by multiple factors including number of occupants and devices, simultaneous usage, router range etc. For more information speak to your broadband provider.
Map data ©OpenStreetMap contributors.





