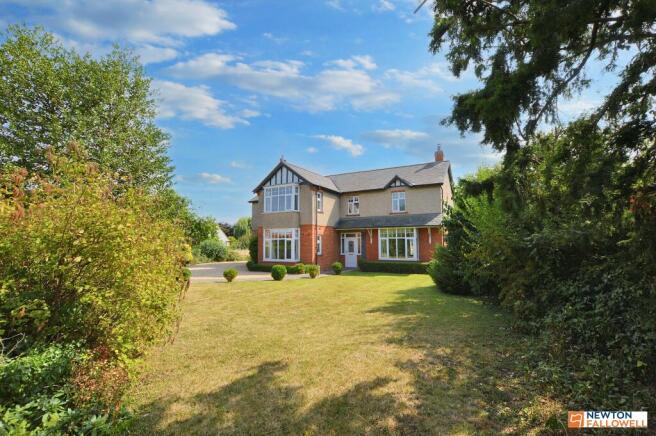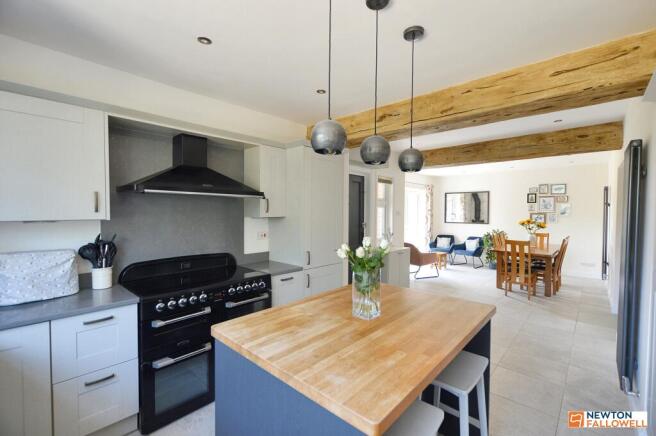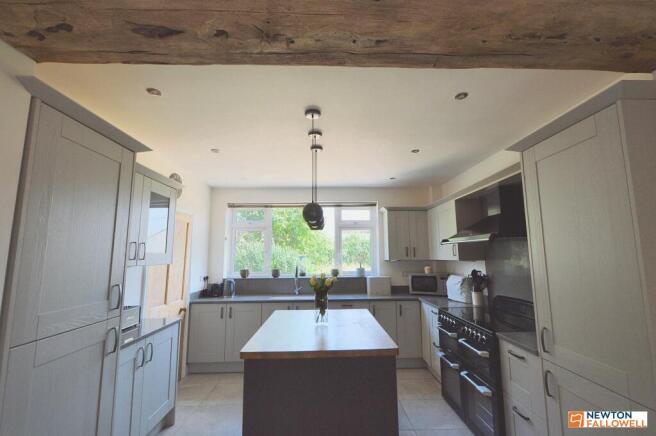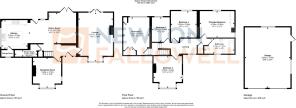High Street, Thurlby, Bourne, PE10

- PROPERTY TYPE
Detached
- BEDROOMS
5
- BATHROOMS
2
- SIZE
Ask agent
- TENUREDescribes how you own a property. There are different types of tenure - freehold, leasehold, and commonhold.Read more about tenure in our glossary page.
Freehold
Key features
- Detached Family Home
- Five Double Bedrooms
- Two Reception Rooms
- Seperate Downstairs Shower Room
- Enclosed South Facing Rear Garden With Field Views
- Driveway That Leads To An Oversized Double Garage
- Sought After Village Location
- Presented To A High Standard
Description
Situated within the charming village of Thurlby sits this stunning five-bedroom, detached family home. The property boasts a stunning modern kitchen/diner, two spacious reception rooms, five double bedrooms, a family bathroom, and a separate downstairs shower room. The property also benefits from its private, south-facing, rear garden offering open field aspects, oversized double garage, and ample off-road parking for multiple vehicles.
Entering via the front door leads to the light and airy entrance hall, where stairs flow to the first floor and doors grant access to the lounge, snug, downstairs shower room, and dining room. The ground floor is fully tiled, and the lounge offers a feature fireplace, dual aspect view with a bay window to the front, and double French doors to the rear garden. Located at the front of the property is the snug that also features a bay window to the front aspect and a feature fireplace. The useful shower room is also accessed from the entrance hall and features a modern three-piece suite including a fully tiled shower cubicle and a close-coupled W.C. with half and full flush. Completing the downstairs accommodation is the stunning open-plan kitchen and dining room. The modern kitchen is fitted with a range of units and features a freestanding island, Range style cooker, inset ceiling spotlights, and exposed beams. Located off the kitchen is a useful storage cupboard. The dining area offers a cosy family space and features double French doors to the rear garden.
Upstairs, the property offers five double bedrooms and a family bathroom. The main bedroom sits to the rear of the property and offers dual aspect windows and a built-in wardrobe. Bedrooms two, four & five also sit to the rear of the property and offer a view to the rear aspect. The third bedroom is located at the front of the property and offers dual aspect views to the front and side aspects. Completing the upstairs accommodation is the stunning family bathroom that offers a panel bath with ornate mosaic-style tiling, a close-coupled W.C., a square contemporary-style wash hand basin, and a window to the front aspect.
Externally, the property offers mature front and rear gardens with the front boasting a line of mature shrubs to offer an element of privacy. To the rear, the south-facing garden is mainly laid to lawn with a large patio seating area that would be suitable for entertaining. The large, oversized double garage would be suitable for a range of uses, and the sweeping driveway offers ample off-road parking. The rear view across fields is a real feature of this property as the outlook complements the style of the property and encompasses rural living.
EPC rating: D. Tenure: Freehold,Entrance Hall
Lounge
4.27m x 6.03m (14'0" x 19'9")
Snug
3.48m x 3.72m (11'5" x 12'2")
Dining Room
5.77m x 3.73m (18'11" x 12'3")
Kitchen
3.32m x 3.52m (10'11" x 11'7")
Downstairs Shower Room
2.75m x 0.96m (9'0" x 3'2")
Bedroom One
4.29m x 3.4m (14'1" x 11'2")
Bedroom Two
4.05m x 3.23m (13'3" x 10'7")
Bedroom Three
3.5m x 3.93m (11'6" x 12'11")
Bedroom Four
3.22m x 3.98m (10'7" x 13'1")
Bedroom Five
2.31m x 2.97m (7'7" x 9'9")
Family Bathroom
3.75m x 1.87m (12'4" x 6'2")
Brochures
Brochure- COUNCIL TAXA payment made to your local authority in order to pay for local services like schools, libraries, and refuse collection. The amount you pay depends on the value of the property.Read more about council Tax in our glossary page.
- Band: E
- PARKINGDetails of how and where vehicles can be parked, and any associated costs.Read more about parking in our glossary page.
- Garage
- GARDENA property has access to an outdoor space, which could be private or shared.
- Private garden
- ACCESSIBILITYHow a property has been adapted to meet the needs of vulnerable or disabled individuals.Read more about accessibility in our glossary page.
- Ask agent
Energy performance certificate - ask agent
High Street, Thurlby, Bourne, PE10
Add an important place to see how long it'd take to get there from our property listings.
__mins driving to your place
Get an instant, personalised result:
- Show sellers you’re serious
- Secure viewings faster with agents
- No impact on your credit score
Your mortgage
Notes
Staying secure when looking for property
Ensure you're up to date with our latest advice on how to avoid fraud or scams when looking for property online.
Visit our security centre to find out moreDisclaimer - Property reference P2873. The information displayed about this property comprises a property advertisement. Rightmove.co.uk makes no warranty as to the accuracy or completeness of the advertisement or any linked or associated information, and Rightmove has no control over the content. This property advertisement does not constitute property particulars. The information is provided and maintained by Newton Fallowell, Bourne. Please contact the selling agent or developer directly to obtain any information which may be available under the terms of The Energy Performance of Buildings (Certificates and Inspections) (England and Wales) Regulations 2007 or the Home Report if in relation to a residential property in Scotland.
*This is the average speed from the provider with the fastest broadband package available at this postcode. The average speed displayed is based on the download speeds of at least 50% of customers at peak time (8pm to 10pm). Fibre/cable services at the postcode are subject to availability and may differ between properties within a postcode. Speeds can be affected by a range of technical and environmental factors. The speed at the property may be lower than that listed above. You can check the estimated speed and confirm availability to a property prior to purchasing on the broadband provider's website. Providers may increase charges. The information is provided and maintained by Decision Technologies Limited. **This is indicative only and based on a 2-person household with multiple devices and simultaneous usage. Broadband performance is affected by multiple factors including number of occupants and devices, simultaneous usage, router range etc. For more information speak to your broadband provider.
Map data ©OpenStreetMap contributors.







