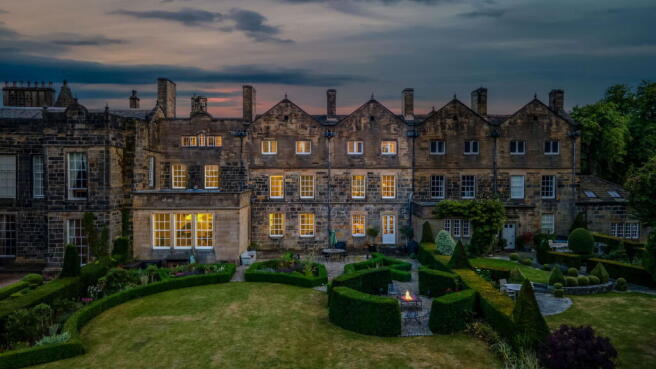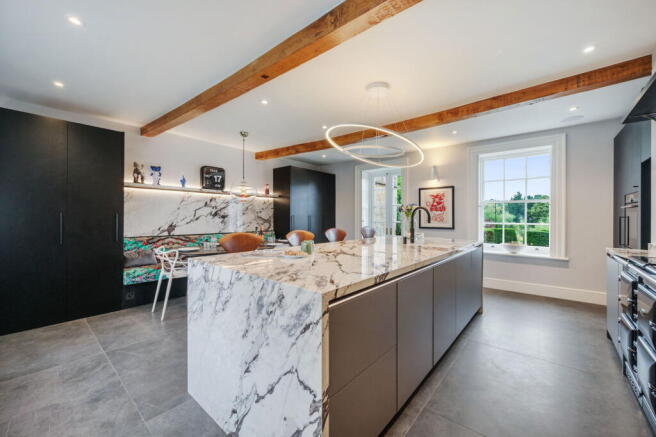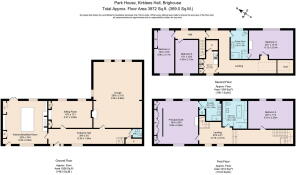Park House, Kirklees Hall, Brighouse, HD6

- PROPERTY TYPE
Detached
- BEDROOMS
5
- BATHROOMS
3
- SIZE
3,972 sq ft
369 sq m
- TENUREDescribes how you own a property. There are different types of tenure - freehold, leasehold, and commonhold.Read more about tenure in our glossary page.
Ask agent
Key features
- Grade I listed period home in historic Kirklees Hall
- Nearly 4,000 sq ft of accommodation over 3 floors
- Recently renovated throughout to the highest standard
- 5 bedrooms
- 3 bathrooms
- Stunning hand made kitchen by award-winning Grid13
- Private garden
- Designated parking
- Gated community with 18 acres of communal park land
- Mains water, drainage & electricity; oil heating
Description
An Historic Home, Reimagined…
Park House sits within the remarkable grounds of Kirklees Hall - a Grade I listed estate steeped in centuries of history and surrounded by some of West Yorkshire’s most beautiful parkland. Originally a Jacobean mansion, the hall was remodelled in the 18th century by the celebrated architect John Carr, best known for designing Harewood House, one of the most iconic stately homes in England. For over four centuries, Kirklees was the seat of the distinguished Armytage family, its legacy still evident in the grandeur of its buildings and the richness of its landscape.
The estate also holds a unique place in English folklore - the nearby ruins of the 12th-century Kirklees Priory are linked to the legend of Robin Hood, said to be buried within its grounds. So influential is this setting that it gives its name to the borough of Kirklees itself - a testament to its historic significance.
Within this storied setting, Park House offers around 4,000 sq ft of refined living across three expansive floors. Private gardens sit alongside 18 acres of exquisitely maintained communal grounds - from ancient woodland and walled gardens to meadow and orchard. The home has been thoughtfully updated throughout by its current owners, pairing period detail with luxurious contemporary touches. It is, in every sense, a home of rare calibre.
“We’d looked at many places over the years, but nowhere else had this extraordinary blend of heritage, landscape and privacy - it felt instantly special the moment we arrived.”
A Grand Welcome…
The approach to Kirklees Hall is one of quiet theatre - a gated entrance opens to reveal a long, sweeping drive that climbs gently through ancient bluebell woods, drawing you towards the Hall itself. It’s a journey that sets the tone for what lies beyond: privacy, heritage and a deep sense of place.
At Park House, a heavy wooden door opens into the entrance hall - a space that immediately continues the story. Real walnut floors, coved ceilings and a colourful stained-glass window create a sense of heritage and occasion, while traditional-style radiators nod to period charm. From here, the layout flows beautifully - generous proportions, symmetry and natural light guiding you from one character-filled room to the next.
The Heart Of The Home…
The kitchen is a triumph of contemporary craftsmanship. Redesigned and installed in 2022 by award-winning designers Grid Thirteen, this SieMatic and handmade kitchen featured in 25 Beautiful Homes and is a masterclass in understated sophistication. At its centre sits a substantial island with a built-in Quooker tap and integrated dishwasher - a natural hub for relaxed conversation. There’s a state-of-the-art electric Aga, plus an additional induction hob, steamer and microwave. A pair of pantry-style cupboards provide practical storage - one thoughtfully including a second sink. With large grey floor tiles underfoot, space for formal dining and double doors that open to the garden, it’s a space made for entertaining.
“It’s where we start and end the day - there’s space for everyone, whether you’re cooking, chatting or just watching the trees outside.”
A Place To Unwind…
The snug offers a cosier place to relax. A traditional fireplace adds warmth, twin sash windows flood the room with natural light and period features such as coved ceilings and deep skirting boards bring character and intimacy. It’s the ideal spot for a quiet evening with a book or fireside chat.
For Grand Gatherings…
At the rear of the house, the sitting room delivers a true sense of scale and elegance. With soaring ceilings, tall sash windows and rich wooden flooring, it’s a room that feels at once impressive and inviting. A beautiful working fireplace stands at its heart, while views stretch across the landscaped parkland beyond.
“Even in winter, when there’s a fire on and frost on the trees, this room always feels bright and calm.”
Elegance In The Everyday…
A guest cloakroom has been upgraded to exacting standards - a stylish space that combines thoughtful functionality with timeless finishes. The home’s considered redesign continues up the staircase, where a first-floor landing channels an Art Deco feel, complete with intelligent lighting and cast-iron radiators.
A Room To Retreat To…
The principal suite is everything a bedroom should be: spacious, serene and beautifully appointed. Dual-aspect sash windows frame views of the trees and lawns, while the calming palette and elegant detailing echo the home’s refined tone. A dressing area adds to the sense of quiet luxury.
The en suite has a double walk-in shower with dual heads, a circular basin, low-level WC and underfloor heating throughout. Brassware and finishes have been selected with care, and a sash window opens to more of those peaceful views.
“The mornings are so quiet here - you can hear the birds and nothing else. It’s the kind of space you never want to leave.”
Room For Guests And More…
Bedroom two is currently used as a guest room - a generous double with sash windows, an original fireplace and deep fitted cupboards. Its height and proportions are matched by the beautiful views outside. The house bathroom is equally impressive, featuring a deep sunken bath, walk-in shower, large basin and underfloor heating - the kind of bathroom that turns bathing into a ritual.
A staircase leads to the second floor, where light pours down from the skylight above. Here, the layout includes three further bedrooms - each with their own charm and character - along with a stylish shower room and a generous landing area, currently used as a games room.
One of the bedrooms is currently used as a study, with views over the courtyard and original fireplace details. Another features fitted wardrobes and dual-aspect windows. There is no shortage of space, nor of individual style.
Practicalities With Style…
The second-floor utility room is sleek and efficient, with modern cabinetry, plumbing for laundry appliances and a separate pantry-style cupboard for household storage. Everything has its place - no corner of this home has been overlooked.
Gardens To Enjoy, Grounds To Share…
Park House has its own private garden, designed to reflect the formality of the building while adding modern touches. A large stone terrace, manicured lawn and well-stocked beds surround a central fire pit area - the perfect place to gather, entertain or simply enjoy the views.
Beyond, the eighteen acres of communal parkland offer something for every season and every generation: bluebell woods, ancient trees, a kitchen garden, meadow spaces and even a courtyard with a mulberry tree at its centre. A walled garden with greenhouse, orchard and ornamental fountain all invite shared enjoyment, lovingly maintained by neighbours who value both beauty and tradition. Children play freely and safely, their laughter echoing in the open air - a way of life that feels quietly nostalgic, like stepping into a simpler time. Friendships here often grow into something deeper, with neighbours gathering for bonfires, garden drinks and even shared holidays. It’s a community that feels close-knit but never intrusive - gently comforting in a way that feels increasingly rare.
“It reminds me of how things used to be - children running through the woods, neighbours sharing a drink, people looking out for one another. It feels like home in every sense.”
Everyday living is made effortless too, with two private parking spaces and ample room for guests - a subtle convenience that complements the scale and serenity of this remarkable setting.
Note: If you proceed with an offer on this property we are obliged to undertake Anti Money Laundering checks on behalf of HMRC. All estate agents have to do this by law. We outsource this process to our compliance partners, Coadjute, who charge a fee for this service.
Brochures
Brochure 1- COUNCIL TAXA payment made to your local authority in order to pay for local services like schools, libraries, and refuse collection. The amount you pay depends on the value of the property.Read more about council Tax in our glossary page.
- Band: G
- LISTED PROPERTYA property designated as being of architectural or historical interest, with additional obligations imposed upon the owner.Read more about listed properties in our glossary page.
- Listed
- PARKINGDetails of how and where vehicles can be parked, and any associated costs.Read more about parking in our glossary page.
- Gated,Off street,Allocated
- GARDENA property has access to an outdoor space, which could be private or shared.
- Private garden
- ACCESSIBILITYHow a property has been adapted to meet the needs of vulnerable or disabled individuals.Read more about accessibility in our glossary page.
- Ask agent
Energy performance certificate - ask agent
Park House, Kirklees Hall, Brighouse, HD6
Add an important place to see how long it'd take to get there from our property listings.
__mins driving to your place
Get an instant, personalised result:
- Show sellers you’re serious
- Secure viewings faster with agents
- No impact on your credit score
Your mortgage
Notes
Staying secure when looking for property
Ensure you're up to date with our latest advice on how to avoid fraud or scams when looking for property online.
Visit our security centre to find out moreDisclaimer - Property reference S1417730. The information displayed about this property comprises a property advertisement. Rightmove.co.uk makes no warranty as to the accuracy or completeness of the advertisement or any linked or associated information, and Rightmove has no control over the content. This property advertisement does not constitute property particulars. The information is provided and maintained by Mr & Mr Child, Covering Yorkshire. Please contact the selling agent or developer directly to obtain any information which may be available under the terms of The Energy Performance of Buildings (Certificates and Inspections) (England and Wales) Regulations 2007 or the Home Report if in relation to a residential property in Scotland.
*This is the average speed from the provider with the fastest broadband package available at this postcode. The average speed displayed is based on the download speeds of at least 50% of customers at peak time (8pm to 10pm). Fibre/cable services at the postcode are subject to availability and may differ between properties within a postcode. Speeds can be affected by a range of technical and environmental factors. The speed at the property may be lower than that listed above. You can check the estimated speed and confirm availability to a property prior to purchasing on the broadband provider's website. Providers may increase charges. The information is provided and maintained by Decision Technologies Limited. **This is indicative only and based on a 2-person household with multiple devices and simultaneous usage. Broadband performance is affected by multiple factors including number of occupants and devices, simultaneous usage, router range etc. For more information speak to your broadband provider.
Map data ©OpenStreetMap contributors.




