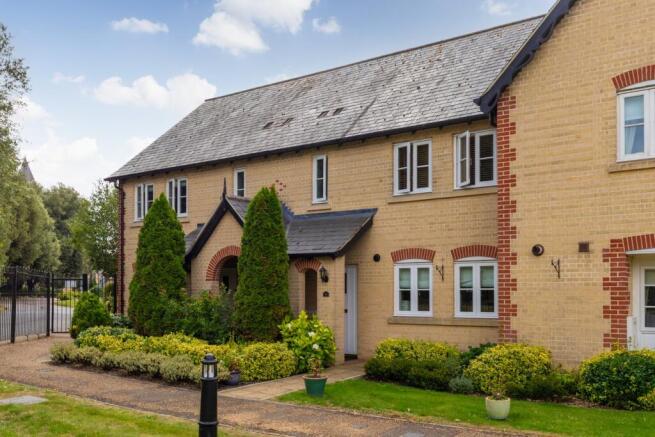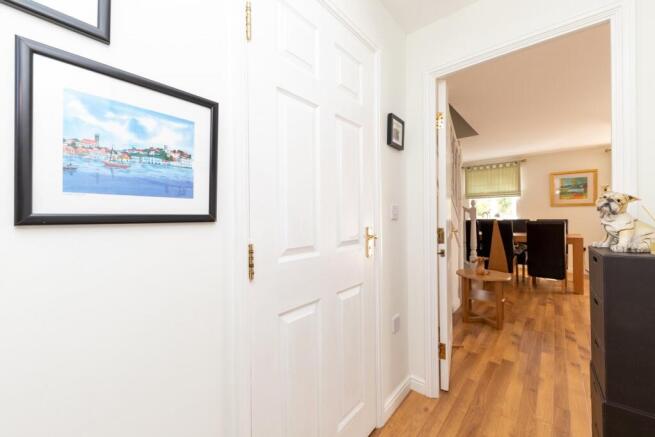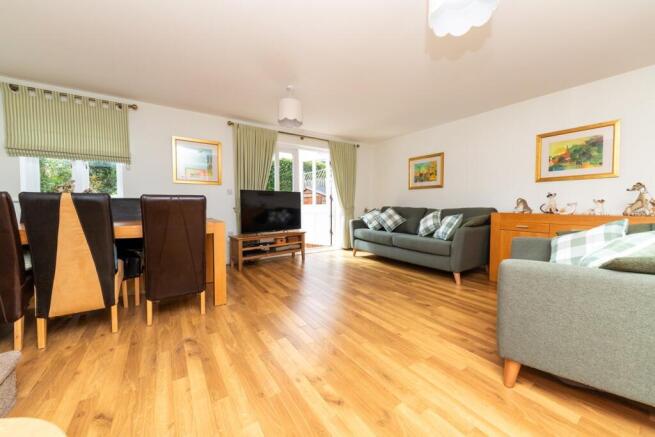3 bedroom mews property for sale
Middlemarch, Fairfield, Hitchin, SG5

- PROPERTY TYPE
Mews
- BEDROOMS
3
- BATHROOMS
1
- SIZE
Ask agent
- TENUREDescribes how you own a property. There are different types of tenure - freehold, leasehold, and commonhold.Read more about tenure in our glossary page.
Freehold
Key features
- CHAIN FREE
- An exclusive development located in a prestigious location with extensive parklands
- An elegant three-bedroomed mews house, constructed in 2006 by Bryant Homes
- Only a stone's throw away from Bannatyne Health Club & Spa and beautiful parkland trails
- Situated within proximity of Arlesey Railway Station, which provides regular journeys to London Kings Cross in approximately 30-40 minutes
- Easy access to A1/M1 motorways and all north London airports
- Luminous open-plan living space with French doors to the rear garden, and kitchen featuring an extensive range of integrated applicances
- Sleek tiled bathroom with vanity hand wash basin
- Private, south facing patio garden and allocated off-road parking for 2 cars
- Exclusive access to an exquisite communal garden, inspired by Italian courtyard gardens with water fountain and Pleached Hornbeams
Description
**CHAIN FREE** Nestled within the picturesque village of Fairfield is this quaint three-bedroomed mews house, which forms as part of an exclusive development from Bryant Homes. Constructed in 2006, this elegant home flaunts a sophisticated design with beautiful features, whilst presenting opportunities for sublime modern living with ideal open-plan living space and twin window placements, allowing natural light to flow effortlessly throughout. Approaching the house presents a highly prestigious feel, with a grand gated entrance, enclosure to bow top railings and meticulous lawns with pruned shrubbery and an elegant Cyprus tree. The property briefly comprises a luminous open-plan living area with a kitchen, possessing an extensive range of integrated appliances, and plenty of dining space too, along with lovely French doors which open out onto the private, south facing patio garden. And ascending the staircase to the first-floor, you will find three well proportioned bedrooms, with a sleek, three-piece tiled bathroom. Residing in this home grants exclusive access to the luscious communal garden, inspired by some of Italy's beautiful courtyard gardens, these grounds have been manicured meticulously, and are maintained with great care through the residents company. This exquisite garden presents a wonderful retreat for solitude, with gentle sounds of the trickling water fountain, thoughtful seating arrangements and lovely Pleached Hornbeams which surround the pathway. The property's additional benefits include allocated off-road parking for two cars and being just a stone's throw away from the Bannatyne Health Club & Spa and wonderful parkland trails.
An abundance of manicured greenspaces surround the homes on this unique development, and are consistently maintained through the resident's company to achieve continuity and a flourishing appearance. Originally known as Fairfield Park, Fairfield is a village and civil parish located on the border of Bedfordshire and Hertfordshire, renown for its vast parklands and breath-taking nature, with amazing trails around the Blue Lagoon and Green Lagoon, period inspired homes and tranquil lifestyle. The village offers a wealth of amenities and luxury facilities such as a Tesco Express, Bannatyne Health Club & Spa, Eden Hair & Beauty Salon, The Pavilion Café, The Blue Lagoon Angling club and Sailing Club, Fairfield Cricket & Bowls Club and Fairfield Community Hall, which provides the perfect hub for community meetings, hosting events and clubs. There is also an outstanding lower school in the village, along with other highly rated schools in proximity, in addition to a variety of secure children's play parks. The village is also centrally located for easy access to the major road links such as the A1 and M1 motorways for heading into London and Cambridge, as well as Bedford and Milton Keynes, with the nearest trainline being Arlesey Railway Station, which provides regular commutes to London Kings Cross circa 30-40 minutes.
Hallway
Radiator, wooden effect Karndean flooring, doors off to:
Kitchen/Diner/Lounge
5.55m x 7.21m (nt) 4.99m (18' 3" x 23' 8") A luminous and incredibly spacious open-plan kitchen/dining and living area, featuring a wooden framed double-glazed window to rear aspect and twin windows to front aspect, wooden framed double-glazed French door leading to the patio garden, staircase leading to the first-floor accommodation, understairs storage cupboard, two radiators and wooden effect Karndean flooring. the kitchen section of the space features tiled flooring and an extensive range of matching base and eye level units with complimentary worktops over, and comprises a one and a half bowl stainless steel sink unit with mixer tap, a cupboard housing the gas fired combination boiler, built in 'Bosch' electric oven with newly installed four-ring induction hob, built in fridge/freezer and 'Bosch' dishwasher and washing machine
Cloakroom
0.93m x 1.94m (3' 1" x 6' 4") Two-piece suite comprising WC, pedestal hand wash basin, extractor fan, housed fuse box, radiator and wooden effect Karndean flooring.
Staircase & Landing
Airing cupboard, loft hatch, fitted carpet and doors off to:
Principal Bedroom
3.24m x 3.28m (10' 8" x 10' 9") Twin wooden framed double-glazed windows to front aspect, built in double door wardrobe, radiator and fitted carpet.
Bedroom Two
2.93m x 3.08m (9' 7" x 10' 1") Twin wooden framed double-glazed windows to rear aspect, radiator and fitted carpet.
Bedroom Three
2.22m x 2.54m (7' 3" x 8' 4") Wooden framed double-glazed window to rear aspect, radiator and fitted carpet.
Bathroom
1.68m x 2.18m (5' 6" x 7' 2") This rather sleek three-piece bathroom suite is tiled to both the walls and floor and comprises an obscured wooden framed double-glazed window to front aspect, recessed ceiling lights, extractor fan, panel bathtub with shower over, white vanity hand wash basin with mixer tap, WC and white towel radiator.
Rear Garden
A south facing private patio garden enclosed sophisticatedly to ball top railing and containing a timber tool shed, external power point, borders with established trees, flowers and shrubbery, and gate leading to the formal communal garden.
Communal Garden
Discover the exquisite and Italian courtyard inspired communal garden. Accessible from the private patio garden, these grounds exude refined elegance, the centrally positioned water fountain gently trickles throughout the day, and Pleached Hornbeams enclose the pathway in majestic fashion. This manicured garden is well kept and laid primarily to lawn with established benches surrounding the fountain, lantern pillar lights and sculpted hedges, making for a truly blissful and exclusive retreat.
Off Road Parking
Around to the side of the cottages is a dedicated off-road parking area with two allocated spaces belonging to the property. Near to the parking area is also a sheltered communal bin store.
Front
The front of the property exudes charm and elegance with its beautiful porch entrance and manicured greenspaces with pruned Cyprus, hedges and shrubs. The front also features a patio walkway, outdoor wall light lantern and further communal greenspace which is elegantly enclosed to black bow top railing with gated entry.
Agent's Notes
• Gas fired combination boiler installed in 2016 with roughly 1-year left on the warranty
• The induction hob is less than a year old and was installed in January 2025
• The loft space is insulated and partially boarded with light
• A service charge of £744 PA is paid to the resident’s company
• Council Tax Band: D (£2,330.51) (Central Bedfordshire Council)
• EPC: C (75)
Brochures
Brochure 1- COUNCIL TAXA payment made to your local authority in order to pay for local services like schools, libraries, and refuse collection. The amount you pay depends on the value of the property.Read more about council Tax in our glossary page.
- Band: D
- PARKINGDetails of how and where vehicles can be parked, and any associated costs.Read more about parking in our glossary page.
- Off street,Allocated
- GARDENA property has access to an outdoor space, which could be private or shared.
- Yes
- ACCESSIBILITYHow a property has been adapted to meet the needs of vulnerable or disabled individuals.Read more about accessibility in our glossary page.
- Ask agent
Middlemarch, Fairfield, Hitchin, SG5
Add an important place to see how long it'd take to get there from our property listings.
__mins driving to your place
Get an instant, personalised result:
- Show sellers you’re serious
- Secure viewings faster with agents
- No impact on your credit score
Your mortgage
Notes
Staying secure when looking for property
Ensure you're up to date with our latest advice on how to avoid fraud or scams when looking for property online.
Visit our security centre to find out moreDisclaimer - Property reference 29374655. The information displayed about this property comprises a property advertisement. Rightmove.co.uk makes no warranty as to the accuracy or completeness of the advertisement or any linked or associated information, and Rightmove has no control over the content. This property advertisement does not constitute property particulars. The information is provided and maintained by Talisman Property Agents, Covering Bedfordshire. Please contact the selling agent or developer directly to obtain any information which may be available under the terms of The Energy Performance of Buildings (Certificates and Inspections) (England and Wales) Regulations 2007 or the Home Report if in relation to a residential property in Scotland.
*This is the average speed from the provider with the fastest broadband package available at this postcode. The average speed displayed is based on the download speeds of at least 50% of customers at peak time (8pm to 10pm). Fibre/cable services at the postcode are subject to availability and may differ between properties within a postcode. Speeds can be affected by a range of technical and environmental factors. The speed at the property may be lower than that listed above. You can check the estimated speed and confirm availability to a property prior to purchasing on the broadband provider's website. Providers may increase charges. The information is provided and maintained by Decision Technologies Limited. **This is indicative only and based on a 2-person household with multiple devices and simultaneous usage. Broadband performance is affected by multiple factors including number of occupants and devices, simultaneous usage, router range etc. For more information speak to your broadband provider.
Map data ©OpenStreetMap contributors.





