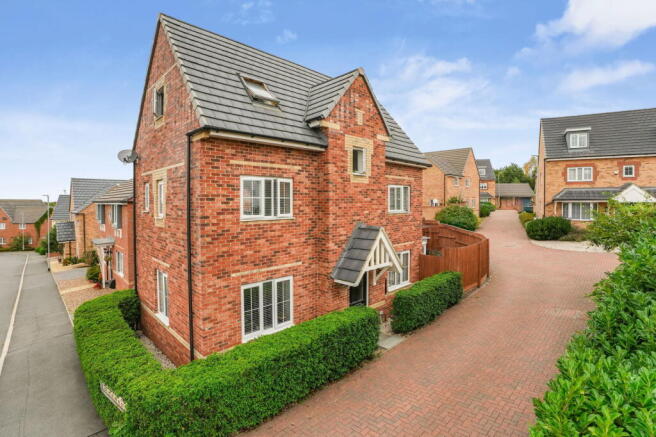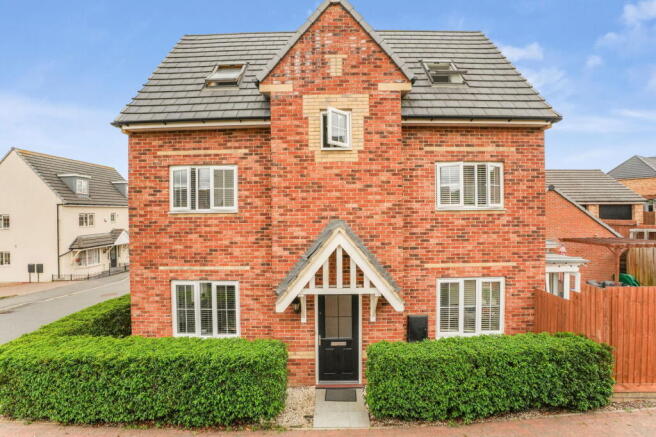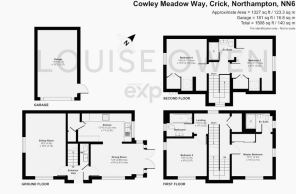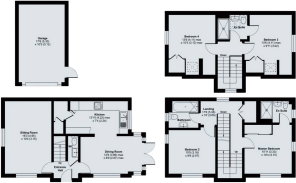4 bedroom detached house for sale
Cowley Meadow Way, Crick, Northampton, NN6 7TY

- PROPERTY TYPE
Detached
- BEDROOMS
4
- BATHROOMS
3
- SIZE
1,327 sq ft
123 sq m
- TENUREDescribes how you own a property. There are different types of tenure - freehold, leasehold, and commonhold.Read more about tenure in our glossary page.
Ask agent
Key features
- Popular Village Location
- Well regarded Local Schools
- Detached Single Garage
- Four bedrooms
- Modern Stylish Decor and fittings
- Principle Bedroom with en suite
- Enclosed Rear Garden
- Elevated prime position
- Local amenities including cafe, Shops and Pubs
- Property Ref LO 0765
Description
A Spacious Four-Bedroom Family Home in the Heart of Crick
We’re delighted to bring to market this beautifully presented four double bedroom detached home, complete with off-road parking, single garage/home pffice, and versatile accommodation set over three floors. Designed for modern living, it features an impressive open-plan kitchen/diner, three bathrooms, and a prime position in one of Northamptonshire’s most sought-after villages.
Why We Love Crick
Having sold many homes in and around Crick, we know first-hand why people fall in love with this village. Nestled in rolling Northamptonshire countryside, Crick blends rural charm with excellent connections. Cowley Meadow sits right in the heart of the village, within the recently designated conservation area, offering a peaceful setting that’s still just six miles from Rugby.
The village has everything you need: a well-stocked supermarket, post office, popular pubs, and a highly regarded primary school. For secondary education, options include nearby Guilsborough or Rugby, along with a fantastic choice of independent schools such as Rugby School, and Spratton Hall.
Crick is also famous for its position on the Grand Union Canal, complete with a large marina and the much-loved annual Crick Boat Show. There’s a regular bus service to Rugby and Northampton, and for commuters, the motorway network is on your doorstep. Rugby railway station offers fast, frequent trains to London Euston in under 50 minutes.
If you’re looking for a spacious family home in a welcoming community, with countryside walks, local events, and great transport links, this is a property you won’t want to miss.
Ground Floor
Step under the charming storm canopy and into a welcoming entrance hall, finished with stylish Karndean flooring that flows seamlessly through to the kitchen/dining room. From here, the staircase rises to the first floor, and doors lead to all ground floor rooms, including a smartly presented cloakroom with herringbone flooring, wash hand basin, and WC.
The bright and inviting sitting room enjoys views to the front and side, creating a relaxing space to unwind. To the rear, the heart of the home is the open-plan kitchen/dining room – a sociable, light-filled space with a bay window and French doors opening onto the garden. There’s a handy walk-in storage cupboard, and the high-gloss kitchen is fitted with a range of wall, base, and pan drawer units, complemented by metro-style tiling and quality work surfaces. Integrated appliances include an electric oven, gas hob with extractor, fridge/freezer, and dishwasher, while there’s plenty of room for a dining table and chairs.
First Floor
The first floor offers two bedrooms, the family bathroom, and an airing cupboard. The master bedroom benefits from mirrored sliding wardrobes and a modern en-suite with wood-effect flooring, double shower enclosure, WC, and pedestal wash hand basin. Both bedrooms enjoy a dual aspect, filling them with natural light. The family bathroom is beautifully finished with metro tiles, a panelled bath with shower over, WC, and wash hand basin.
Second Floor
Upstairs, you’ll find two further generous double bedrooms, both with fitted wardrobes, a window, and a Velux skylight. These rooms share a central Jack and Jill bathroom featuring a shower enclosure, WC, and wash hand basin – ideal for family living or hosting guests.
Outside
From the front, this home makes a wonderful first impression – neatly framed by attractive box hedging set over decorative pebbles, with a central pathway leading you to the front door. To the side, a driveway provides off-road parking and access to the single garage, which is cleverly divided into two storage areas and can be entered via the electric door or the handy side personnel door.
A gated side entrance leads you to the rear garden, designed for both relaxation and entertaining. Here you’ll find a well-kept lawn with a charming pergola, perfect for a shaded seating spot, and a raised, decked area that’s just made for summer BBQs and al fresco dining. It’s a space where you can imagine long, lazy afternoons with friends and family.
Local Authority - West Northamptonshire Council - Tel:0300-126700.
Viewing - Strictly by prior appointment Property Ref LO 0765
Tenure Freehold
Gas Central heating
Council Tax band E
Property ref LO 0765
Fixtures and Fittings
Only those items specifically mentioned within these particulars are included in the sale. Any other items are expressly excluded. Please note that none of the appliances have been tested by Louise Owen Estate Agents and therefore we are unable to confirm certification or provide any form of warranty.
Services
The services at the property have not been tested. It is the responsibility of prospective purchasers to make their own enquiries with the relevant authorities regarding the location, adequacy, and availability of mains water, electricity, gas, and drainage.
Important Information
At Louise Owen Estate Agents, every effort is made to ensure the accuracy of these sales particulars. However, complete accuracy cannot be guaranteed and buyers are advised to verify all details for themselves. Where alterations or extensions have been carried out, purchasers should satisfy themselves that the appropriate consents and approvals have been obtained.
These particulars do not form part of, nor constitute, a contract. All dimensions are approximate. Fixtures, fittings, services, and appliances have not been tested and therefore no guarantee can be given as to their condition or working order.
Photographs are provided for general guidance only and it should not be assumed that any items shown are included in the sale. Plans, where provided, are for illustrative purposes and should not be relied upon as to scale or accuracy.
Brochures
Brochure 1- COUNCIL TAXA payment made to your local authority in order to pay for local services like schools, libraries, and refuse collection. The amount you pay depends on the value of the property.Read more about council Tax in our glossary page.
- Band: E
- PARKINGDetails of how and where vehicles can be parked, and any associated costs.Read more about parking in our glossary page.
- Garage,Driveway
- GARDENA property has access to an outdoor space, which could be private or shared.
- Private garden
- ACCESSIBILITYHow a property has been adapted to meet the needs of vulnerable or disabled individuals.Read more about accessibility in our glossary page.
- Ask agent
Cowley Meadow Way, Crick, Northampton, NN6 7TY
Add an important place to see how long it'd take to get there from our property listings.
__mins driving to your place
Get an instant, personalised result:
- Show sellers you’re serious
- Secure viewings faster with agents
- No impact on your credit score
Your mortgage
Notes
Staying secure when looking for property
Ensure you're up to date with our latest advice on how to avoid fraud or scams when looking for property online.
Visit our security centre to find out moreDisclaimer - Property reference S1417743. The information displayed about this property comprises a property advertisement. Rightmove.co.uk makes no warranty as to the accuracy or completeness of the advertisement or any linked or associated information, and Rightmove has no control over the content. This property advertisement does not constitute property particulars. The information is provided and maintained by eXp UK, East Midlands. Please contact the selling agent or developer directly to obtain any information which may be available under the terms of The Energy Performance of Buildings (Certificates and Inspections) (England and Wales) Regulations 2007 or the Home Report if in relation to a residential property in Scotland.
*This is the average speed from the provider with the fastest broadband package available at this postcode. The average speed displayed is based on the download speeds of at least 50% of customers at peak time (8pm to 10pm). Fibre/cable services at the postcode are subject to availability and may differ between properties within a postcode. Speeds can be affected by a range of technical and environmental factors. The speed at the property may be lower than that listed above. You can check the estimated speed and confirm availability to a property prior to purchasing on the broadband provider's website. Providers may increase charges. The information is provided and maintained by Decision Technologies Limited. **This is indicative only and based on a 2-person household with multiple devices and simultaneous usage. Broadband performance is affected by multiple factors including number of occupants and devices, simultaneous usage, router range etc. For more information speak to your broadband provider.
Map data ©OpenStreetMap contributors.





