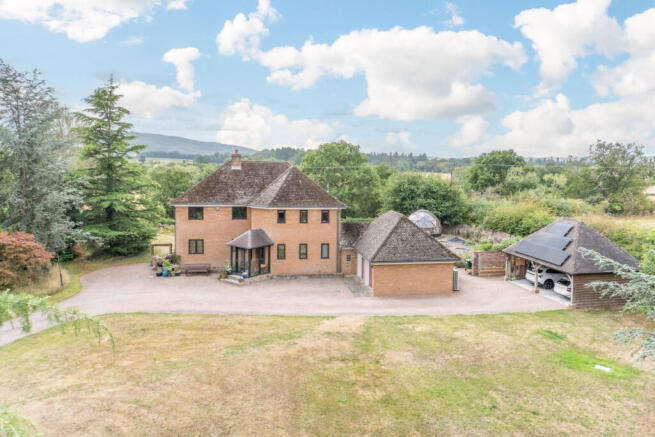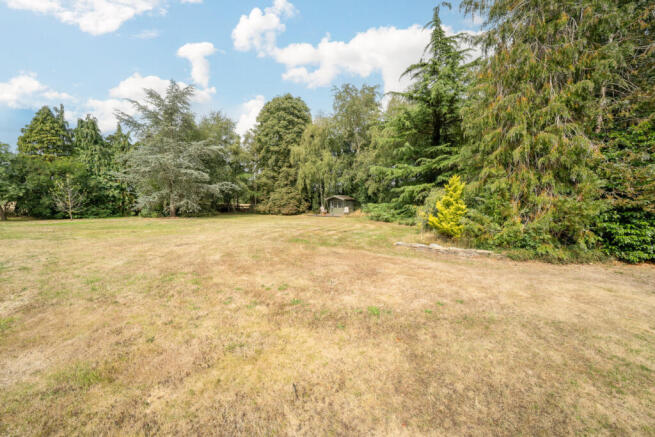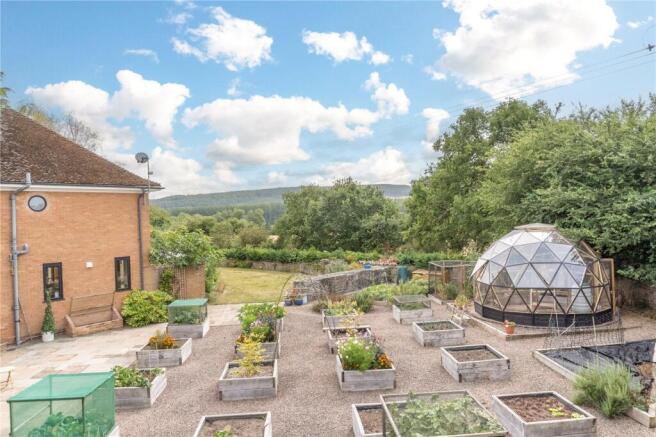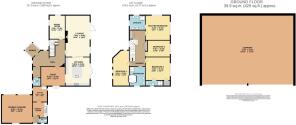Bromfield Road, Ludlow, Shropshire
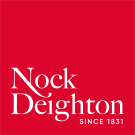
- PROPERTY TYPE
Detached
- BEDROOMS
4
- BATHROOMS
3
- SIZE
2,875 sq ft
267 sq m
- TENUREDescribes how you own a property. There are different types of tenure - freehold, leasehold, and commonhold.Read more about tenure in our glossary page.
Freehold
Key features
- Outskirts of Ludlow
- Solar panels and EV charging point
- 10kw Battery and Air Source Heat Pump
- RHI payments
- Private semi-rural position
- Bespoke fitted kitchen
- Living room with woodburning stove
- Double garage
- Oak framed carport
- Far reaching views
Description
A lot of time, thought, consideration and money has been spent by our clients on this home including the addition of further solar panels on the oak framed car port, installation of a large Kw battery, EV charger, electric roller doors, rear electric door, full redo of the hot water, modern consumer unit and heating system to name a few.
Outside landscaping and fully glazed garden dome has created a lovely area to enjoy taking advantage of the raised beds and patio dining area.
The property benefits from Renewable Heat Incentive (RHI) payments of approximately £500 per quarter (figures informed to us via vendor) in place until October 2027, with an export tariff at 14.6p/kWh through Octopus Energy, monitored via a smart meter.
You are welcomed into a spacious hall, where solid idigbo timber floors with the addition of skirting and architraves help showcase an oak staircase sets the tone for the style and quality evident throughout. The idigbo flooring is throught the groundfloor of the property.A door here leads into the first of the reception rooms, which offers versatility. It is currently used as a snug but has previously been utilised as a dining room. It enjoys double glazed doors opening out over the garden and a large opening into the kitchen lending itself to further uses as a breakfast room.
The striking kitchen which is a more recent addition designed by the homeowner with sleek cabinetry, has a full suite of integrated appliances, Quartz worktops and a central island incorporating a breakfast bar with space for stools underneath and further worktop space. Part of the Island has a Walnut countertop adds to the intricate design. The high spec finish continues to be seen with the bespoke handmade glass splashback creating a feature wall unique to this home. Quooker hot water tap and solar blinds finish off this kitchen living space well. The room is filled with natural light via double doors which open to the rear patio, creating indoor outdoor living. A modern contemporary black framed Crittall glazed partition separates the kitchen from the living room, offering a modern touch that still allows light to flow between the rooms and giving the option to be more open plan or separate depending on preference.
The large reception room has a contemporary woodburning stove, large window and bi-fold doors to the garden. This generous living space enjoys far-reaching views towards the Mortimer forest showcasing the great West facing aspect of this property. To the front of the house is a separate dining room, which provides a more formal space for entertaining, with dual-aspect windows and oak finishes adding warmth and character. A door from the snug leads to an ample sized pantry, a well-appointed utility room with garden views leading on to give access to a further WC and to the double garage with electric roller doors. There is also an electric door leading outside to the raised bed area.
The first floor is arranged around a large central galleried landing with unique timber balustrade and windows drawing in natural light. The principal bedroom enjoys a particularly impressive position, with a full height picture frame window offering panoramic views across the surrounding countryside including Mortimer forest beyond. This room also benefits from a contemporary en-suite shower room, finished with stylish tiling, quality fittings, underfloor heating, shutters and solar blinds. There are three further generously proportioned double bedrooms, each enjoying garden or rural outlooks. Bedroom two benefits from a large storage cupboard and an improved ensuite shower room. The further two bedrooms are served by a large family bathroom. The main bathroom includes a freestanding bath, walk-in shower, floating vanity unit and underfloor heating, reflecting the attention to detail evident throughout the property.
Outside, the home is complemented by landscaped grounds of approximately 1 acre, a double garage and a double oak-framed carport all set against a backdrop of rolling countryside.
Orchard House is set within beautifully maintained grounds with the front enclosed by mature evergreen trees totalling over 140 trees in total, with a large area laid to lawn, specimen trees and a gravelled driveway offering ample parking and turning space for multiple vehicles including motorhomes. To the rear, a stone-paved terrace provides an excellent area for outdoor dining and relaxation. The garden beyond is laid to lawn and edged with flowering borders, ornamental shrubs, a variety of perennials and a summer house. To one side of the house lies a productive area with raised vegetable beds, a timber potting shed, and a striking dome greenhouse – ideal for year-round growing and garden projects.
Buyers Compliance Administration Fee: In accordance with The Money Laundering Regulations 2007, Agents are required to carry out due diligence on all Clients to confirm their identity, including eventual buyers of a property. The Agents use electronic verification system to verify Clients’ identity. This is not a credit check so will have no effect on credit history though may check details you supply against any particulars on any database to which they have access. By placing an offer on a property, you agree that if your offer is accepted, subject to contract, we as Agents for the seller can complete this check for a fee of £75 inc VAT (£62.50 + VAT) per property transaction, non-refundable under any circumstance. A record of the search will be retained by the Agents.
Directions
Orchard House lies just over a mile north of Ludlow town centre. Proceed down Corve Street and out of town via Bromfield Road. As the road ascends to the end of the by-pass keep left and do not join the A49 but after a few hundred yards take the next turning left down a tarmacadum lane towards the farm. Immediately before the farm turn right and follow the driveway through the remote controlled iron gates into the grounds of Orchard House.
- COUNCIL TAXA payment made to your local authority in order to pay for local services like schools, libraries, and refuse collection. The amount you pay depends on the value of the property.Read more about council Tax in our glossary page.
- Band: F
- PARKINGDetails of how and where vehicles can be parked, and any associated costs.Read more about parking in our glossary page.
- Yes
- GARDENA property has access to an outdoor space, which could be private or shared.
- Yes
- ACCESSIBILITYHow a property has been adapted to meet the needs of vulnerable or disabled individuals.Read more about accessibility in our glossary page.
- Ask agent
Bromfield Road, Ludlow, Shropshire
Add an important place to see how long it'd take to get there from our property listings.
__mins driving to your place
Get an instant, personalised result:
- Show sellers you’re serious
- Secure viewings faster with agents
- No impact on your credit score
Your mortgage
Notes
Staying secure when looking for property
Ensure you're up to date with our latest advice on how to avoid fraud or scams when looking for property online.
Visit our security centre to find out moreDisclaimer - Property reference LWL250328. The information displayed about this property comprises a property advertisement. Rightmove.co.uk makes no warranty as to the accuracy or completeness of the advertisement or any linked or associated information, and Rightmove has no control over the content. This property advertisement does not constitute property particulars. The information is provided and maintained by Nock Deighton, Ludlow. Please contact the selling agent or developer directly to obtain any information which may be available under the terms of The Energy Performance of Buildings (Certificates and Inspections) (England and Wales) Regulations 2007 or the Home Report if in relation to a residential property in Scotland.
*This is the average speed from the provider with the fastest broadband package available at this postcode. The average speed displayed is based on the download speeds of at least 50% of customers at peak time (8pm to 10pm). Fibre/cable services at the postcode are subject to availability and may differ between properties within a postcode. Speeds can be affected by a range of technical and environmental factors. The speed at the property may be lower than that listed above. You can check the estimated speed and confirm availability to a property prior to purchasing on the broadband provider's website. Providers may increase charges. The information is provided and maintained by Decision Technologies Limited. **This is indicative only and based on a 2-person household with multiple devices and simultaneous usage. Broadband performance is affected by multiple factors including number of occupants and devices, simultaneous usage, router range etc. For more information speak to your broadband provider.
Map data ©OpenStreetMap contributors.
