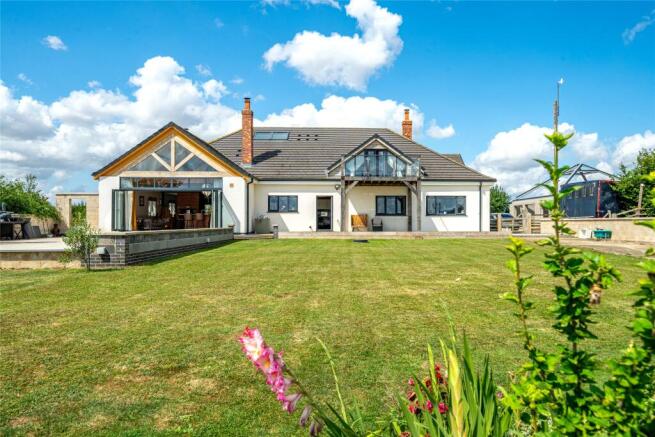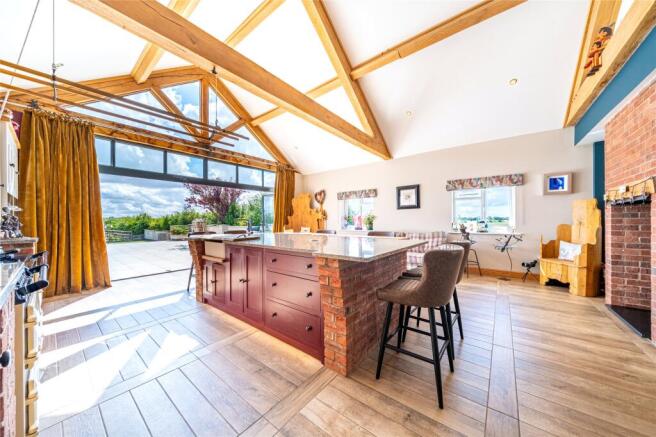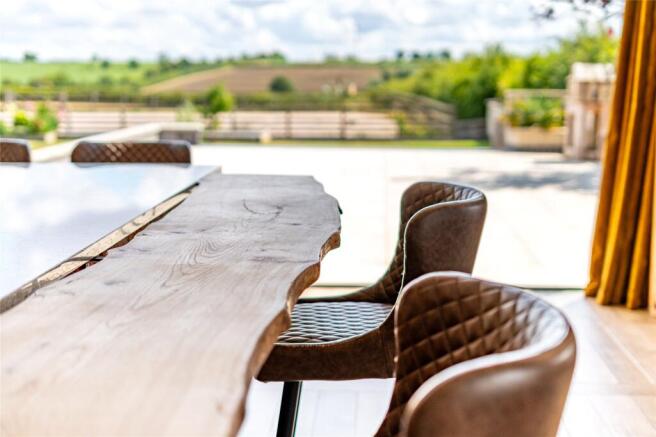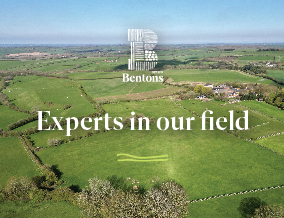
North Witham, Grantham, Lincolnshire

- PROPERTY TYPE
Detached
- BEDROOMS
4
- BATHROOMS
4
- SIZE
Ask agent
- TENUREDescribes how you own a property. There are different types of tenure - freehold, leasehold, and commonhold.Read more about tenure in our glossary page.
Freehold
Key features
- Fabulous Equestrian Property
- High Quality Four/Five Bedroomed Home
- 60m x 20m Manege with Andrew Bowen Surface
- Seven Stables with Tack Room, Wash Box & Rug Warming Room
- Planning Permission & Base for a Monarch Four Horse Walker
- Modern Three Bay Barn
- Detached Outbuilding Formerly Used as Dog Grooming Parlour
- Energy Rating C
- Council Tax Band D
- Tenure Freehold
Description
At the heart of the home lies a breathtaking open-plan living/dining kitchen, featuring bespoke handcrafted cabinetry, a dramatic vaulted ceiling, and a stunning glazed gable that frames panoramic views across the landscaped gardens, floodlit newly re-built Andrews Bowen Manege and rolling paddocks beyond.
The ground floor boasts three additional reception rooms, including a versatile space with independent access – perfect for a home office or studio. A useful shower room, separate WC, and a substantial boot room/utility complete the ground floor layout, offering both practicality and elegance.
Upstairs, the property continues to impress with four double bedrooms. The principal suite is a sanctuary of comfort, complete with a luxury en-suite and separate dressing room, while the second bedroom enjoys its own en-suite and a private balcony overlooking the grounds.
Outside, Hillview truly comes into its own. Equestrian enthusiasts will appreciate the newly re-built Andrews Bowen 60m x 20m floodlit Manege, seven stables, heated tack room, wash box and rug warming room. The estate also includes a planning-approved base for a Monarch horse walker, and a modern 18m three-bay machine and hay barn and an outhouse which has recently been run as a dog grooming parlour. Adding to the flexibility is a luxury Shepherd’s Hut nestled in the spinney, run as a thriving AirBnB (available by separate negotiation), planning permission for a second hut and a triple garage/annex with full planning permission for a one-bedroom annex – ready to be tailored to the new owner's vision.
Whether you're an equestrian buyer seeking top-class facilities or a business owner looking for a property with income potential, Hillview presents a unique and versatile opportunity to own a truly exceptional home.
Location
The property is located equidistant from Grantham, Oakham, Melton Mowbray and Stamford.
The towns offers ample shops, restaurants and schooling and is
located close to the A1 London to Edinburgh.
The mainline railway Station gives fast access to London (Kings Cross & Liverpool Lime Street), Edinburgh, Norwich, Peterborough, Nottingham and York.
Entrance Hall
With access from a composite door into a fabulous entrance hall with central oak and glazed staircase leading to the first floor accommodation, high gloss marble effect tiled flooring, spotlights to ceilings and double oak doors leading through to:
Living/Dining Kitchen
A fabulous living/dining kitchen spanning the full length of the property. The kitchen must be seen with a high vaulted ceiling, oak framed and glazed gable overlooking the grounds and countryside beyond with central bi-folding aluminium doors connecting the kitchen to a large outdoor paved terrace. The kitchen comprises a range of bespoke handcrafted Farrow and Ball painted units with large central island and granite countertop with additional wood block overhang for breakfast seating beneath. There is a large brick chimney breast housing an Aga with both hotplate and a gas stove. Integrated within the kitchen are two Miele eye level ovens, housing for a Zanussi coffee machine, Belfast ceramic sink and wood effect tiled flooring throughout the entire space with underfloor heating. There is a central double sided multi-fuel burning stove with large glazed doors on each side, multiple glazing to the side elevation and a further set of bi-folding doors opening out into (truncated)
Utility Room
A substantial utility room with stable door leading to the outside, fitted with handcrafted Farrow and Ball painted units with granite tops and Belfast ceramic sink, plumbing and appliance space for numerous white goods, seated bench, boot and coat stand and housing for a dog bed. Freestanding space for an American style fridge/freezer and a further integrated fridge and dishwasher, continuation of the wood effect tiled flooring and doors connecting through to the entrance hall and home office.
Inner Hall
Accessed through an oak stable door into an inner hallway which houses the comms unit and electricity consumer unit. Door to office and cloaks/WC.
Cloaks/WC
With sensor lighting, fitted with a contemporary wash hand basin with vanity unit and toilet, full tiling to the walls and floor with spotlights and extractor fan.
Home Office
This substantial room is ideal for an established business or work from home space capable of accommodating several desks with picture windows with integrated blinds overlooking the gardens, Manege and countryside beyond. This room has its own independent side door meaning any visitors do not need to come through the home itself. There is a fully tiled floor, spotlights to ceiling and a fitted kitchenette with stainless steel sink and undercounter fridge.
Living Room
A large principal living room which has a central brick built fireplace in an inglenook style with cast iron multi-fuel burning stove on a granite hearth. Two wide glazed windows flood natural light into the room, there are spotlights to the ceiling and underfloor heating.
Playroom/Family Room
A versatile reception room ideal as a snug, playroom or bedroom with a wide window to the front, wood effect tiled flooring and spotlights to the ceiling.
Shower Room
With a corner shower cubicle and electric Mira shower, wash hand basin, toilet, full tiling to the walls and floor and spotlight to the ceiling.
First Floor Landing
With a central with staircase that splits off to each side of the property. On the landing is oak flooring and large Velux roof lights which allows natural light into the area.
Bedroom One
An imposing main bedroom with a luxury en-suite bathroom and walk-in wardrobe. This large room has wide glazing to the front and side elevations, spotlights to the ceiling and oak flooring.
Luxury En-suite
Having been recently refitted with a twin ended bathtub and cascading mixer tap over. There is a large walk-in wet room with rainwater shower head and separate handheld attachment, twin wash hand basins set on a marble counter with a vanity unit beneath and toilet, spotlights and extractor fan and chrome towel heater.
Walk-in Wardrobe
With a continuation of the oak flooring and space for clothes hanging rails with spotlights to the ceiling.
Bedroom Two
A large second bedroom also with a luxury en-suite shower and a fabulous first floor external balcony. The bedroom has a continuation of the oak flooring with spotlights to the ceiling, numerous large built-in wardrobes with clothes hanging and shelving.
Luxury En-suite
A beautifully appointed en-suite bathroom with freestanding claw foot slipper bath, a double shower cubicle, wash hand basin set within a recessed vanity unit and toilet, full tiling to the walls and floor with LED backlit mirror and chrome towel heater.
First Floor External Balcony
French doors leading out to an external balcony which has contemporary glazing and fabulous views across the land and countryside beyond.
Bedroom Three
A double room with attractive far reaching views to the side elevation, built-in cupboard.
Bedroom Four
A fourth double room also with wide glazed window overlooking the front, oak flooring and spotlights to the ceiling. There is a built-in airing cupboard which houses the pressurised hot water tank system.
Shower Room
Serving this side of the property, there is a refitted shower room with shower cubicle and rainwater showerhead, wash hand basin and toilet. Full tiling to the walls and floor with spotlights to the ceiling.
Outside
The property has an impressive approach via a retracting electric gate onto an expansive gravelled driveway where there is parking for numerous vehicles. There is access to a double garage constructed with a steel framed structure and planning permission for a combined annex and garage, connected with electric, water and drainage. The gardens which wraparound the property in its entirety are mostly lawned with a large contemporary paved terrace with integrated lighting and an ideal space for entertaining. Beyond which is a formal lawn with gated access to the stable block, barn, outbuildings, Manege and land.
Stable Block
There is an enclosed stable block with seven, 12' x 12' stables. Within the L-shaped stable block there is a tack room which has central heating, a range of units including a sink with hot and cold water tap and there is a wash box with adjoining rug warmer room which has central heating and also houses the oil fired central heating boiler which heats this room, the tack room and the shower in the wash box. In addition to the stables is a 60m x 20m Manege which is due to be reinstalled with a Andrews Bowen surface. There is planning permission for a Monarch horse walker with roof with the base already in site and the hydraulic pipes and power connection ready to go. A recently constructed 18m three bay open fronted barn is ideal for hay and tractor storage and a highly useful external building which has been used as a dog grooming parlour divided into three rooms consisting of reception with wood effect tiled flooring, with further door through to a toilet and the (truncated)
Land
The plot in its entirety is just over 6 acres, of which approximately 4.7 acres is divided into three paddocks, all of which contain water connection. There are adjacent fields surrounding the property which whilst owned by a neighbouring landowner, could also be available for rent with a 10 acre field immediately adjoining the large rear paddock of this property.
Services & Miscellaneous
The property is connected with mains water and electricity. It has its own private biodigester drainage system. Central heating is provided by oil with a modern oil fired boiler located to the rear of the property and an oil tank located to the side or the garages. The Aga is oil fired, with an integrated module including two electric ovens and a gas hob provided by bottled gas. The property is connected with CCTV with numerous cameras surrounding the perimeter of the property. Planning consent is also in place to operate a Shepherds Hut on an Airbnb basis with further planning approved for an additional hut and separate gated parking. This provides attractive income and it has a wood fired hot tub. These are available by separate negotiation if desired. There is no broadband through normal wired connections. However, there is a local wireless Broadband supplier “Buckminster Broadband” that was set up for the local rural villages. You can connect to that via (truncated)
Brochures
Particulars- COUNCIL TAXA payment made to your local authority in order to pay for local services like schools, libraries, and refuse collection. The amount you pay depends on the value of the property.Read more about council Tax in our glossary page.
- Band: D
- PARKINGDetails of how and where vehicles can be parked, and any associated costs.Read more about parking in our glossary page.
- Yes
- GARDENA property has access to an outdoor space, which could be private or shared.
- Yes
- ACCESSIBILITYHow a property has been adapted to meet the needs of vulnerable or disabled individuals.Read more about accessibility in our glossary page.
- Ask agent
North Witham, Grantham, Lincolnshire
Add an important place to see how long it'd take to get there from our property listings.
__mins driving to your place
Get an instant, personalised result:
- Show sellers you’re serious
- Secure viewings faster with agents
- No impact on your credit score

Your mortgage
Notes
Staying secure when looking for property
Ensure you're up to date with our latest advice on how to avoid fraud or scams when looking for property online.
Visit our security centre to find out moreDisclaimer - Property reference BNT220881. The information displayed about this property comprises a property advertisement. Rightmove.co.uk makes no warranty as to the accuracy or completeness of the advertisement or any linked or associated information, and Rightmove has no control over the content. This property advertisement does not constitute property particulars. The information is provided and maintained by Bentons, Melton Mowbray. Please contact the selling agent or developer directly to obtain any information which may be available under the terms of The Energy Performance of Buildings (Certificates and Inspections) (England and Wales) Regulations 2007 or the Home Report if in relation to a residential property in Scotland.
*This is the average speed from the provider with the fastest broadband package available at this postcode. The average speed displayed is based on the download speeds of at least 50% of customers at peak time (8pm to 10pm). Fibre/cable services at the postcode are subject to availability and may differ between properties within a postcode. Speeds can be affected by a range of technical and environmental factors. The speed at the property may be lower than that listed above. You can check the estimated speed and confirm availability to a property prior to purchasing on the broadband provider's website. Providers may increase charges. The information is provided and maintained by Decision Technologies Limited. **This is indicative only and based on a 2-person household with multiple devices and simultaneous usage. Broadband performance is affected by multiple factors including number of occupants and devices, simultaneous usage, router range etc. For more information speak to your broadband provider.
Map data ©OpenStreetMap contributors.





