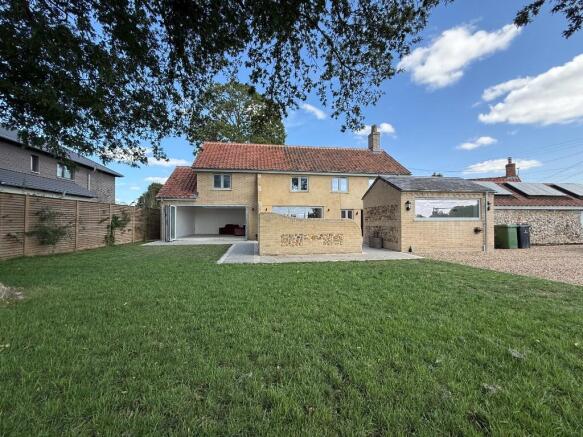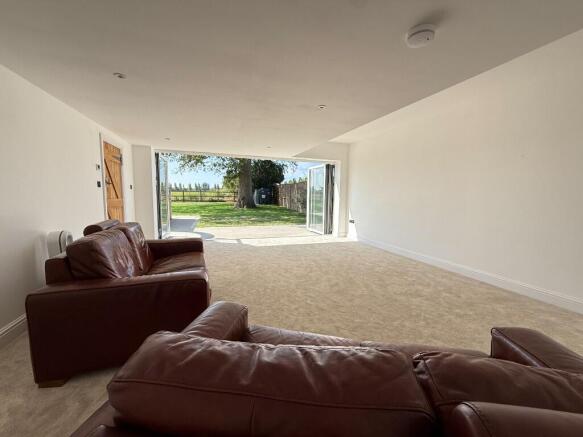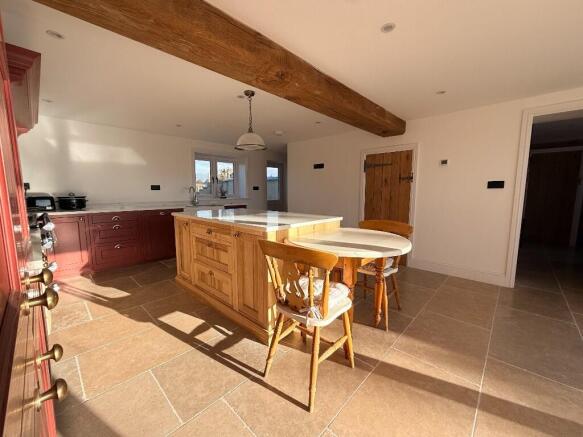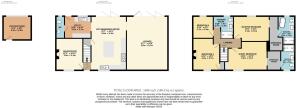Watton Road, Shropham, NR17 1DY

- PROPERTY TYPE
Character Property
- BEDROOMS
4
- BATHROOMS
3
- SIZE
Ask agent
- TENUREDescribes how you own a property. There are different types of tenure - freehold, leasehold, and commonhold.Read more about tenure in our glossary page.
Freehold
Key features
- Guide Price £600,000 - £650,000 MUST BE VIEWED TO BE APPRECIATED!
- 4 Bedrooms
- Spacious Light Filled Living Room with doors leading to garden
- Deceptively Spacious kitchen/diner
- Family bathroom, Ensuite to master, bedroom 2 & downstairs W/C
- Generous corner plot with front and rear garden
- Oil Central Heating
- Low Maintenance Enclosed Rear Garden
- Beautifully presented throughout
- Field views to the rear with outbuilding to appreciate the views
Description
of Shropham village. A Rare Opportunity to Acquire a Luxurious
Four-Bedroom Home ready to enjoy from the get-go. Nestled in
the tranquil and picturesque village of Shropham, this fully
renovated four-bedroom detached residence is a rare gem that seamlessly blends modern luxury with timeless character and charm. Every inch of this exceptional home has been designed and finished to the highest standard, with meticulous attention to detail and no expense spared. This property represents the perfect blend of luxury, space, and rural charm. With its stunning interiors, high-quality finishes, and enviable location, it is ready to welcome its new owners to enjoy the very best of modern country living.
The property benefits from oil central heating, with underfloor heating to the ground floor and radiators upstairs. The potential for a wood-burning stove in the front snug and within the planning conditions for another in the main living area.
Offering breathtaking countryside views, this home offers the perfect blend of rural tranquillity and modern sophistication, all within easy reach of the A11 for convenient commuting, making travel effortless while still enjoying the peace of village life.
From the moment you arrive, you'll be impressed by the property's generous private driveway, with the potential of gates with electric being provided - providing ample parking for multiple vehicles and lawn area and patios with features well appreciating the sense of space and privacy it affords. Beyond the elegant exterior lies an interior that truly sets this home apart.
You enter the property to the rear stepping through the utility room which sets the tone for the attention to detail. With feature brick walls and wooden doors with latches throughout.
Whilst stepping over the threshold you are immediately wanting to discover more, with a well appointed W/C, utility with ample storage, butler sink below the window and space for washing machine and tumble dryer, leading into a spacious light-filled beautiful kitchen/diner is the heart of this home being an open-plan area, perfectly designed for both everyday family living and stylish entertaining. Featuring high-quality finishes, modern appliances, and a separate utility, this space opens effortlessly to the garden through bi-folding doors, creating a seamless inside-outside lifestyle.
Comprising of matching wall and base above cabinetry finished in antique red with ample worktop space for preparing family-cooked meals, space for range master with extractor above, integrated fridge/ freezer, and dishwasher with double butler sink below the window with views to the front. With Island is complemented in wood finishing to the centre with additional storage and space for a dining table.
This bright and airy space is complemented with bi-folding doors which open seamlessly onto the south-facing garden, creating a perfect flow between indoor and outdoor living.
A separate, generously proportioned lounge offers the ideal space to unwind, with bi-folding doors leading to the garden and flooding the room with natural light, offering a serene retreat for relaxation, filled with natural light and views of the stunning countryside beyond.
The ground floor comprises of lounge, a kitchen/diner separate snug with a feature chimney breast and wooden mantle, a utility, and W/C ascending to the first floor there are four well-sized bedrooms three of which are double, and two with en-suites and walk-in dressing rooms, and the fourth is single.
The home boasts four generously sized bedrooms, two of which enjoy luxurious en-suite bathrooms, in addition to a stylish and well-appointed family bathroom. Each room showcases the property's unique character and thoughtful design, ensuring comfort and elegance throughout.
The family bathroom serves bedrooms 3 and 4 well, comprising of tiled shower enclosure, a floating sink with storage below, and a toilet.
Both the second and master boast their own en-suite and walk-in dressing rooms. The master en-suite boasts a luxurious bath and shower with a floating sink with storage and a toilet.
Outside is one of the standout features of the property with its dedicated versatile office/studio, a beautifully crafted space with vaulted ceilings and captivating uninterrupted field views-ideal for those working from home or seeking a creative haven making it functional and inspiring.
Outdoors, the property truly shines. The south-facing garden is a true highlight offering sunshine throughout the day, perfect for entertaining, gardening, or simply unwinding while taking in the perfect backdrop appreciating the countryside views. With a patio running along the property with arched pathways. To the front is a front garden with walled gardens and a pathway leading to the front which is gated.
This is a truly exceptional home offering luxury, space, and rural charm in equal measure. With its stunning interiors, practical design, and unrivalled attention to detail, it is ready for immediate occupation and represents a rare opportunity in this highly desirable location.
EPC - C
Council Tax - D
- COUNCIL TAXA payment made to your local authority in order to pay for local services like schools, libraries, and refuse collection. The amount you pay depends on the value of the property.Read more about council Tax in our glossary page.
- Ask agent
- PARKINGDetails of how and where vehicles can be parked, and any associated costs.Read more about parking in our glossary page.
- Driveway,Off street,Rear,Private
- GARDENA property has access to an outdoor space, which could be private or shared.
- Front garden,Private garden,Patio,Enclosed garden,Rear garden,Back garden
- ACCESSIBILITYHow a property has been adapted to meet the needs of vulnerable or disabled individuals.Read more about accessibility in our glossary page.
- Ask agent
Watton Road, Shropham, NR17 1DY
Add an important place to see how long it'd take to get there from our property listings.
__mins driving to your place
Get an instant, personalised result:
- Show sellers you’re serious
- Secure viewings faster with agents
- No impact on your credit score
Your mortgage
Notes
Staying secure when looking for property
Ensure you're up to date with our latest advice on how to avoid fraud or scams when looking for property online.
Visit our security centre to find out moreDisclaimer - Property reference 137. The information displayed about this property comprises a property advertisement. Rightmove.co.uk makes no warranty as to the accuracy or completeness of the advertisement or any linked or associated information, and Rightmove has no control over the content. This property advertisement does not constitute property particulars. The information is provided and maintained by Harmony Estate Agents, Attleborough. Please contact the selling agent or developer directly to obtain any information which may be available under the terms of The Energy Performance of Buildings (Certificates and Inspections) (England and Wales) Regulations 2007 or the Home Report if in relation to a residential property in Scotland.
*This is the average speed from the provider with the fastest broadband package available at this postcode. The average speed displayed is based on the download speeds of at least 50% of customers at peak time (8pm to 10pm). Fibre/cable services at the postcode are subject to availability and may differ between properties within a postcode. Speeds can be affected by a range of technical and environmental factors. The speed at the property may be lower than that listed above. You can check the estimated speed and confirm availability to a property prior to purchasing on the broadband provider's website. Providers may increase charges. The information is provided and maintained by Decision Technologies Limited. **This is indicative only and based on a 2-person household with multiple devices and simultaneous usage. Broadband performance is affected by multiple factors including number of occupants and devices, simultaneous usage, router range etc. For more information speak to your broadband provider.
Map data ©OpenStreetMap contributors.




