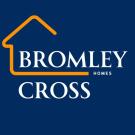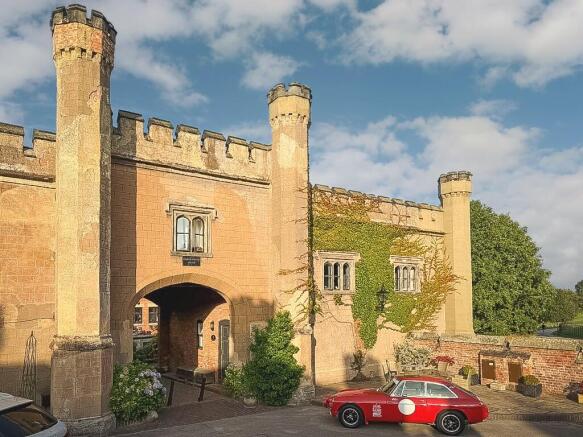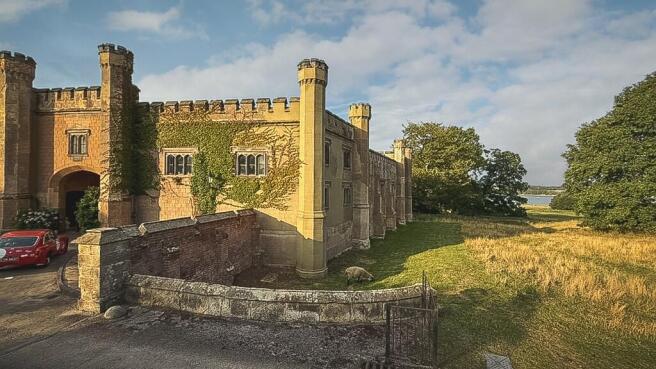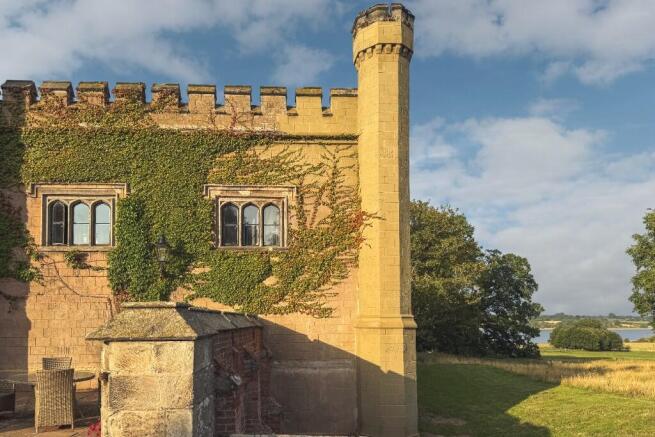Coach House Mews, Admaston, Blithbury.

- PROPERTY TYPE
Coach House
- BEDROOMS
3
- BATHROOMS
2
- SIZE
Ask agent
Key features
- Grade II listed three-bedroom mews home within the grounds of historic Blithfield Hall
- Peaceful setting in Admaston with views of open countryside and Blithfield Reservoir
- Sympathetically converted from 18th-century coach house and stables in 1984
- Elegant sitting room with exposed beams, mullion windows and feature fireplace
- Spacious kitchen and dining room with central island and dual aspect windows
- Principal bedroom suite with fitted wardrobes and en suite shower room
- Two further double bedrooms and a family bathroom with roll-top bath
- Private garden in a separate plot, with seating areas in a tranquil setting
- Two garages within a nearby block for secure parking and storage
- Excellent links to Abbots Bromley, Rugeley, Uttoxeter and rail services to London
Description
A Grade II listed home in the grounds of historic Blithfield Hall
Set within the landscaped grounds of Blithfield Hall and approached by a long, tree-lined drive, Coach House Mews is part of an 18th-century coach house and stables, sympathetically converted in 1984. Its position in the small hamlet of Admaston offers complete privacy, while the surrounding countryside unfolds in every direction, with the shoreline of Blithfield Reservoir just a short stroll away.
This is a home for those who value heritage and setting in equal measure. The architecture retains its original character - stone mullion windows, exposed beams, and vaulted ceilings - yet the interior is designed for modern living, with generous rooms and well-considered updates. From the principal reception room, views extend across the courtyard to open fields beyond, creating a constant connection to the landscape.
A private garden lies in a separate plot to the side of the buildings - a pretty, enclosed green space with seating areas that catch the afternoon sun. It is a tranquil place to read, take morning coffee, or simply enjoy the quiet of the surroundings. The property also benefits from two garages within a nearby block, providing secure storage and private parking.
The reservoir itself is a haven for walking, sailing and wildlife. Footpaths wind through meadows and woodland, changing with the seasons, while the nearby village of Abbots Bromley offers a traditional butcher, village store and country pubs. For broader amenities, Rugeley and Uttoxeter are both within easy reach, as are rail connections to London from Rugeley Trent Valley and Lichfield.
Across two floors, the layout balances comfort with a sense of occasion. The entrance hall features a bespoke study area, while the sitting room draws you in with its original beams and focal fireplace. The kitchen and dining area is light-filled and well-equipped, opening naturally into a space for relaxed entertaining. Upstairs, three double bedrooms include a principal suite with fitted wardrobes and an en suite shower room, complemented by a family bathroom with a roll-top bath.
Entrance Hall
The entrance hall sets the tone for the rest of the home, with warm timber floors, a balustrade staircase and soft light from the courtyard windows. A bespoke fitted desk creates a discreet home office space, ideal for working or reading in quiet. A practical under-stairs cupboard keeps the area clutter-free, allowing the architectural details to stand out.
Sitting Room
This elegant reception room is a place to pause and take in the heritage of the building. Two deep-set stone mullion windows frame pastoral views, while a further window to the rear brings in the afternoon sun. Exposed beams run across the ceiling, drawing the eye upwards, and a feature fireplace adds a natural focal point. The generous proportions invite both relaxed evenings and more formal gatherings.
Cloakroom
Conveniently placed just off the hall, the cloakroom is finished with a vanity basin, low-level WC and frosted sash window. Subtle panelling and tiled detailing keep the look fresh and timeless.
Kitchen and Dining
At the heart of the home, the kitchen and dining room is filled with light from dual rear windows. A central island offers extra preparation space as well as a place to gather over morning coffee. Cabinetry is paired with practical tiled splashbacks, and integrated appliances are complemented by space for additional freestanding pieces. Original beams above and spotlights below balance the sense of history with a contemporary feel. The open plan layout encourages easy movement between cooking, dining and conversation.
First Floor Landing
The landing is wide enough to feel like a room in its own right, with front-facing stone mullion windows and a built-in linen cupboard. From here, doors lead to the three bedrooms and family bathroom.
Principal Bedroom Suite
The principal bedroom enjoys a rear aspect with twin windows overlooking the grounds. Built-in wardrobes provide generous storage without interrupting the flow of the room. The en suite shower room is finished with a double shower, fitted vanity units and a vaulted Velux window that fills the space with natural light.
Bedroom Two
A second double bedroom of notable scale, with two stone mullion windows and fitted wardrobes. Its position within the original building gives it an intimate yet airy atmosphere.
Bedroom Three
Currently arranged as a guest room, this third double bedroom is equally suited to use as a study or dressing room. Rear-facing windows frame views of the landscaped grounds.
Family Bathroom
A statement bathroom with a four-piece suite, including a claw-foot roll-top bath, pedestal basin, WC and separate shower. Vaulted ceilings with exposed beams and a Velux window create a spa-like quality, making it a space to linger.
Brochures
Brochure 1- COUNCIL TAXA payment made to your local authority in order to pay for local services like schools, libraries, and refuse collection. The amount you pay depends on the value of the property.Read more about council Tax in our glossary page.
- Ask agent
- PARKINGDetails of how and where vehicles can be parked, and any associated costs.Read more about parking in our glossary page.
- Garage,Communal
- GARDENA property has access to an outdoor space, which could be private or shared.
- Enclosed garden
- ACCESSIBILITYHow a property has been adapted to meet the needs of vulnerable or disabled individuals.Read more about accessibility in our glossary page.
- Ask agent
Coach House Mews, Admaston, Blithbury.
Add an important place to see how long it'd take to get there from our property listings.
__mins driving to your place
Get an instant, personalised result:
- Show sellers you’re serious
- Secure viewings faster with agents
- No impact on your credit score
Your mortgage
Notes
Staying secure when looking for property
Ensure you're up to date with our latest advice on how to avoid fraud or scams when looking for property online.
Visit our security centre to find out moreDisclaimer - Property reference Coachhousemews. The information displayed about this property comprises a property advertisement. Rightmove.co.uk makes no warranty as to the accuracy or completeness of the advertisement or any linked or associated information, and Rightmove has no control over the content. This property advertisement does not constitute property particulars. The information is provided and maintained by BROMLEY CROSS ESTATES LTD, Covering Staffordshire. Please contact the selling agent or developer directly to obtain any information which may be available under the terms of The Energy Performance of Buildings (Certificates and Inspections) (England and Wales) Regulations 2007 or the Home Report if in relation to a residential property in Scotland.
*This is the average speed from the provider with the fastest broadband package available at this postcode. The average speed displayed is based on the download speeds of at least 50% of customers at peak time (8pm to 10pm). Fibre/cable services at the postcode are subject to availability and may differ between properties within a postcode. Speeds can be affected by a range of technical and environmental factors. The speed at the property may be lower than that listed above. You can check the estimated speed and confirm availability to a property prior to purchasing on the broadband provider's website. Providers may increase charges. The information is provided and maintained by Decision Technologies Limited. **This is indicative only and based on a 2-person household with multiple devices and simultaneous usage. Broadband performance is affected by multiple factors including number of occupants and devices, simultaneous usage, router range etc. For more information speak to your broadband provider.
Map data ©OpenStreetMap contributors.




